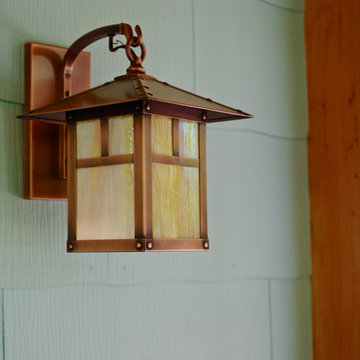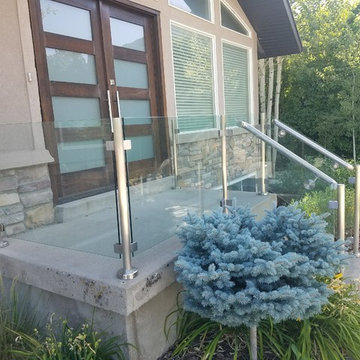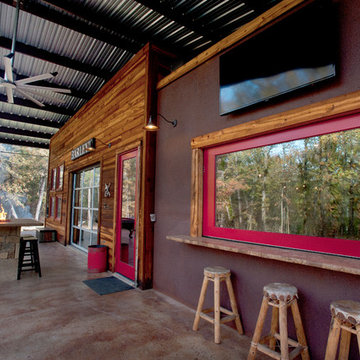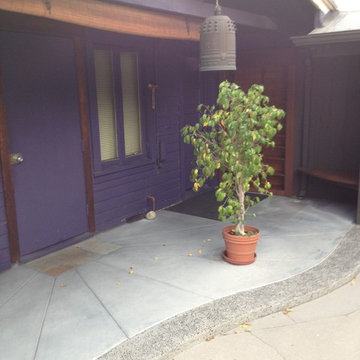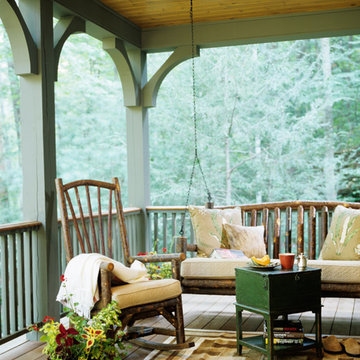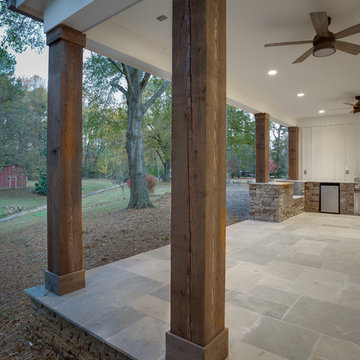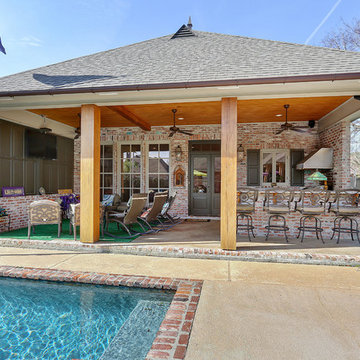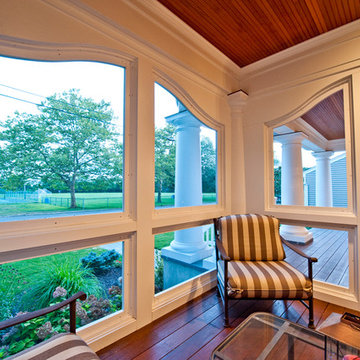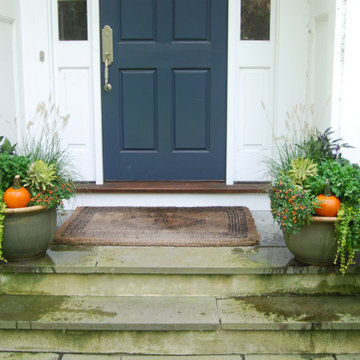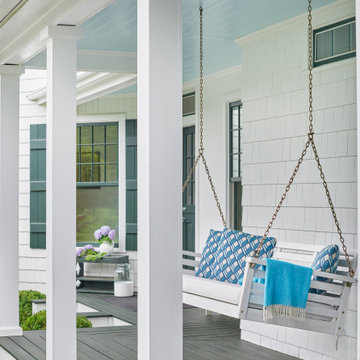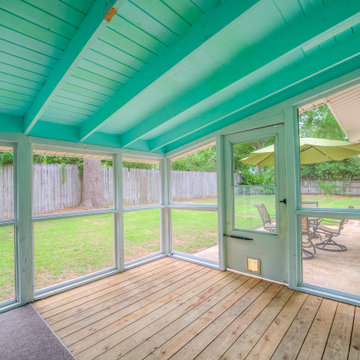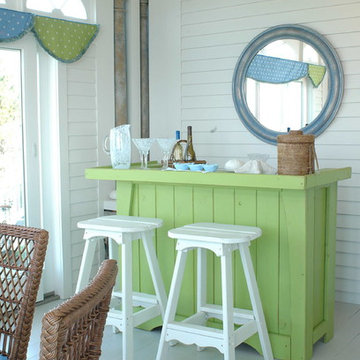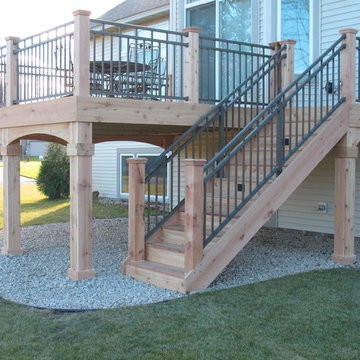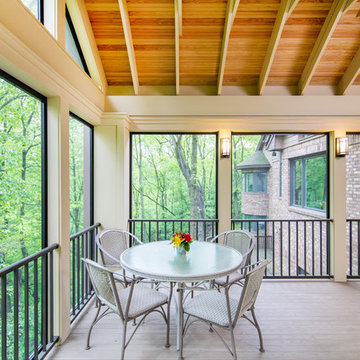Purple, Turquoise Veranda Ideas and Designs
Refine by:
Budget
Sort by:Popular Today
141 - 160 of 1,225 photos
Item 1 of 3
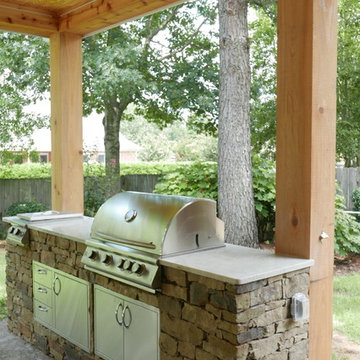
Grill, hot plate, and storage compartments with manufactured stone & Taj Majal Quartzite countertop! 10" x 10" x 10' Cypress columns, cedar trim, and pine tongue and groove ceiling!
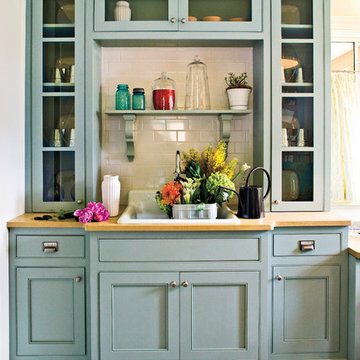
Photography courtesy of Southern Living Magazine;
Interior Design by Mallory Mathison, Inc.
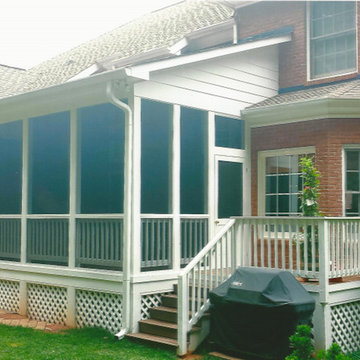
This is a screened porch between the rear exit door and rear of the garage, makinh the screened porch almost another room as it is closed in on two sides, and part of a third with the bay window. The design gave the clients a very secluded peaceful retreat.
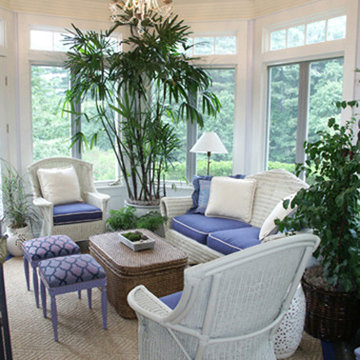
A four season porch adjoining the library. The Stark sisal is cut to fit the room and banded in lilac canvas. The white wicker is all upholstered in Sunbrella materials
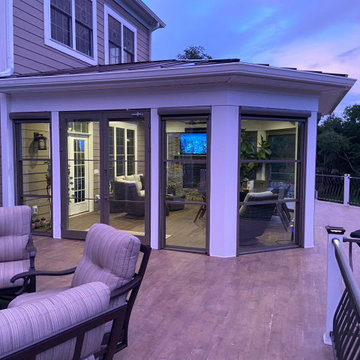
The-first-level-a-large-multi-level-flagstone-patio-with-a-circular-setting-surrounding-with-seating-walls,-built-in-kitchen-,-grill/-The-highlight-of-this-space-was-wood-burning-stoned-fireplace-and-four-columns-with-post-lights.
The-other-part-of-patio-was-covered-with-beaded-cedar-paneling-facing-a-linear-gas-fireplace-covered-in-split-face-stone.-with-four-recessed-infared-ceiling-heater-giving-them-four-season-use.
They-used-this-part-for-entertaining-lit-with-plenty-of-recess-lights,-a-large-scale-bar-covered-in-granite-top,-just-big-enough-to-serve-good-size-parties.
A-lead-walk-covered-with-matching-stones-guiding-down-guests-from-front-yard-into-this-heavenly-backyard,
The second floor was home to large scale 21'x56' of porcelain covered deck with to lead stairs cases.
The wrought Iron bronze french belly railing system enhanced with LED column lights made this deck space suited for day and night entertainment.
Just few steps away is a 18'x18' covered porch furnish with its own linear gas fireplace, large scale TV, infrared heaters overlooking lower circular patio and fireplace. Roofed in with Dark bronze metal roof made this outdoor living space a picture-perfect portrait.
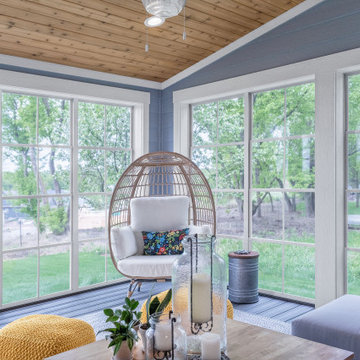
Living in Bayport, Minnesota, our client’s dreamed of adding on a space to their home that they could use and appreciate nearly year-round. This dream led to the realization of a 230 square foot addition that was to be utilized as a porch to fully take in the views of their backyard prairie. The challenge: Build a new space onto the existing home that made you feel like you were actually outdoors. The porch was meant to keep the exterior siding of the home exposed and to finish the interior with exterior materials. We used siding, soffits, fascia, skirt boards, and similar materials finished to match the existing home. Large windows and an exterior door encircled the perimeter of the space. Natural cedar tongue and groove boards and a composite deck floor was just another way to bring the exterior aesthetics back inside the porch.
Purple, Turquoise Veranda Ideas and Designs
8
