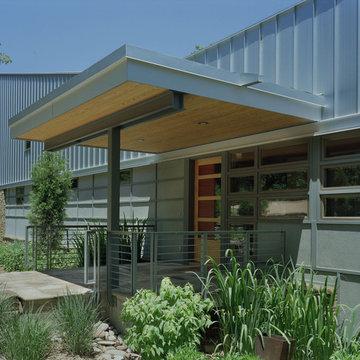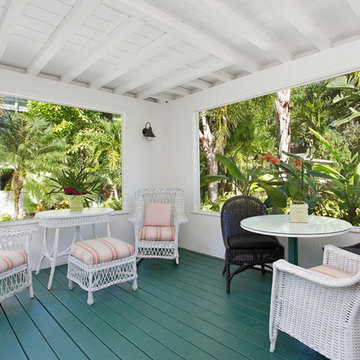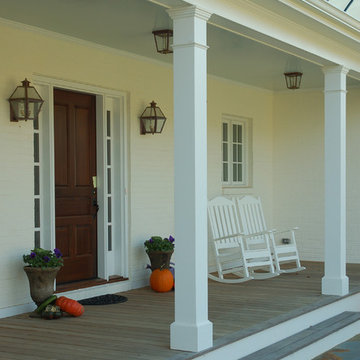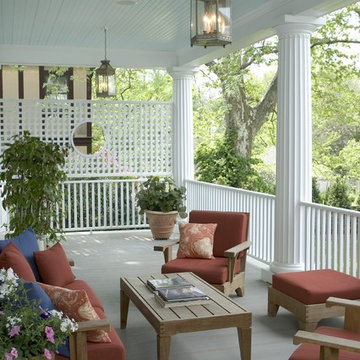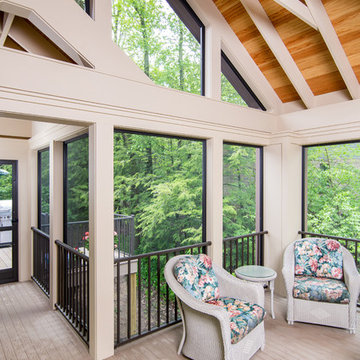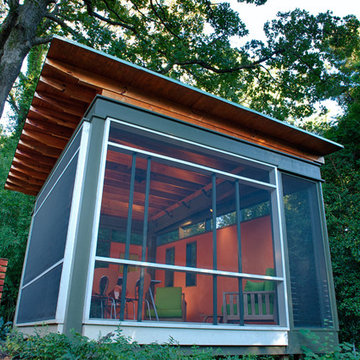Purple, Turquoise Veranda Ideas and Designs
Refine by:
Budget
Sort by:Popular Today
61 - 80 of 1,229 photos
Item 1 of 3
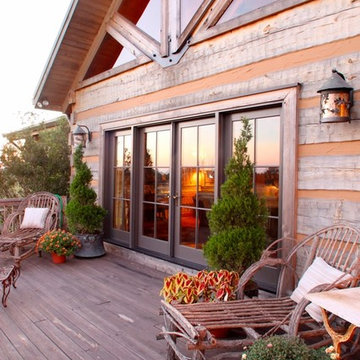
Although they were happy living in Tuscaloosa, Alabama, Bill and Kay Barkley longed to call Prairie Oaks Ranch, their 5,000-acre working cattle ranch, home. Wanting to preserve what was already there, the Barkleys chose a Timberlake-style log home with similar design features such as square logs and dovetail notching.
The Barkleys worked closely with Hearthstone and general contractor Harold Tucker to build their single-level, 4,848-square-foot home crafted of eastern white pine logs. But it is inside where Southern hospitality and log-home grandeur are taken to a new level of sophistication with it’s elaborate and eclectic mix of old and new. River rock fireplaces in the formal and informal living rooms, numerous head mounts and beautifully worn furniture add to the rural charm.
One of the home's most unique features is the front door, which was salvaged from an old Irish castle. Kay discovered it at market in High Point, North Carolina. Weighing in at nearly 1,000 pounds, the door and its casing had to be set with eight-inch long steel bolts.
The home is positioned so that the back screened porch overlooks the valley and one of the property's many lakes. When the sun sets, lighted fountains in the lake turn on, creating the perfect ending to any day. “I wanted our home to have contrast,” shares Kay. “So many log homes reflect a ski lodge or they have a country or a Southwestern theme; I wanted my home to have a mix of everything.” And surprisingly, it all comes together beautifully.

The glass doors leading from the Great Room to the screened porch can be folded to provide three large openings for the Southern breeze to travel through the home.
Photography: Garett + Carrie Buell of Studiobuell/ studiobuell.com
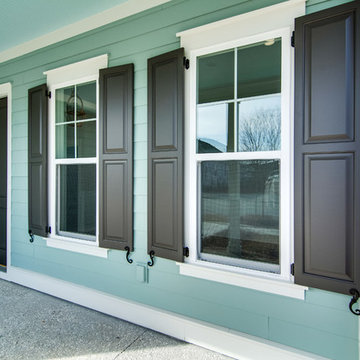
The warm black raised panels shutters and front door contrast against the colorful green on this newly constructed home in Charleston, SC.
Raised Panel Shutters complete the look of the exteriors on these homes located in the new and growing Nexton Community. These elegant shutters are known for adding a touch of class, pairing well with virtually any style window for a complete and cohesive look. Custom designed and fabricated to your precise needs, you can be sure that our raised panel shutters will enrich your exterior with added style, curb appeal and value.
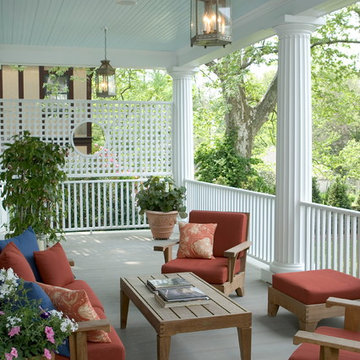
The Tuscan columns, bead board ceiling, and privacy screening, give this spacious porch a finished, stately look.
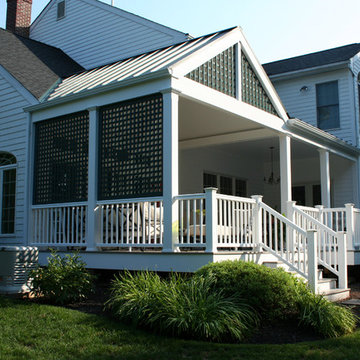
This is a covered porch addition done in a classic cottage style, with beadboard details and lattice work.

Exterior Paint Color: SW Dewy 6469
Exterior Trim Color: SW Extra White 7006
Furniture: Vintage fiberglass
Wall Sconce: Barnlight Electric Co

This outdoor kitchen area is an extension of the tv cabinet within the dwelling. The exterior cladding to the residence continues onto the joinery fronts. The concrete benchtop provides a practical yet stylish solution as a BBQ benchtop
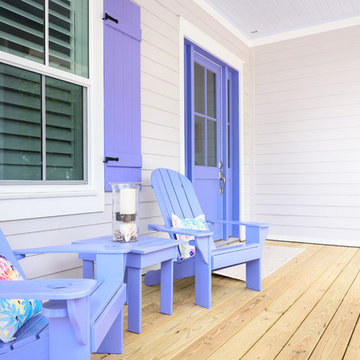
Built by Glenn Layton Homes in Paradise Key South Beach, Jacksonville Beach, Florida.
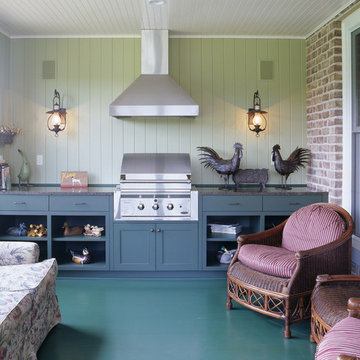
When the homeowners chose to build their new family home they discovered a beautiful rural setting that allowed them to enjoy their various hobbies and interests. This custom farmhouse concept is a traditional four-square main structure with 12-foot porches and outer rooms wrapping the entire home. The overall aesthetic is stately and uncomplicated. – Ken Gutmaker Photography - Rehkamp Larson Architects
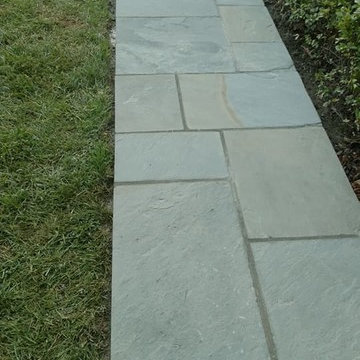
PA- 1 inch flagstone walkway and front steps with chocolate stone on the face of each step.
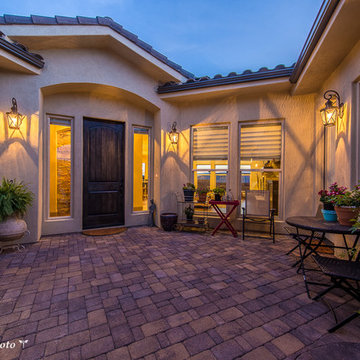
Brick pavers offer a warm invitation at the front entrance.
Photo Credit: Teressa Sorensen TPhotography.photo

Builder: Falcon Custom Homes
Interior Designer: Mary Burns - Gallery
Photographer: Mike Buck
A perfectly proportioned story and a half cottage, the Farfield is full of traditional details and charm. The front is composed of matching board and batten gables flanking a covered porch featuring square columns with pegged capitols. A tour of the rear façade reveals an asymmetrical elevation with a tall living room gable anchoring the right and a low retractable-screened porch to the left.
Inside, the front foyer opens up to a wide staircase clad in horizontal boards for a more modern feel. To the left, and through a short hall, is a study with private access to the main levels public bathroom. Further back a corridor, framed on one side by the living rooms stone fireplace, connects the master suite to the rest of the house. Entrance to the living room can be gained through a pair of openings flanking the stone fireplace, or via the open concept kitchen/dining room. Neutral grey cabinets featuring a modern take on a recessed panel look, line the perimeter of the kitchen, framing the elongated kitchen island. Twelve leather wrapped chairs provide enough seating for a large family, or gathering of friends. Anchoring the rear of the main level is the screened in porch framed by square columns that match the style of those found at the front porch. Upstairs, there are a total of four separate sleeping chambers. The two bedrooms above the master suite share a bathroom, while the third bedroom to the rear features its own en suite. The fourth is a large bunkroom above the homes two-stall garage large enough to host an abundance of guests.

The rear loggia looking towards bar and outdoor kitchen; prominently displayed are the aged wood beams, columns, and roof decking, integral color three-coat plaster wall finish, chicago common brick hardscape, and McDowell Mountain stone walls. The bar window is a single 12 foot wide by 5 foot high steel sash unit, which pivots up and out of the way, driven by a hand-turned reduction drive system. The generously scaled space has been designed with extra depth to allow large soft seating groups, to accommodate the owners penchant for entertaining family and friends.
Design Principal: Gene Kniaz, Spiral Architects; General Contractor: Eric Linthicum, Linthicum Custom Builders
Purple, Turquoise Veranda Ideas and Designs
4
