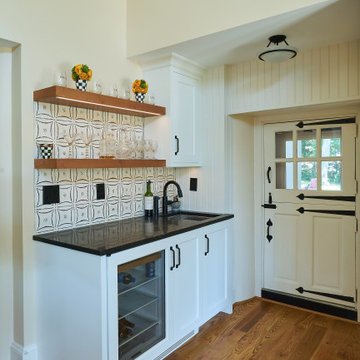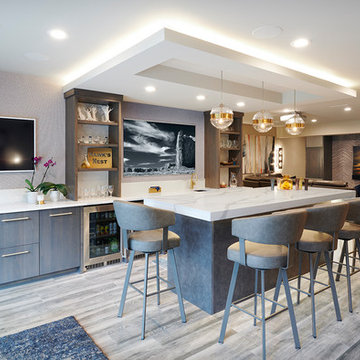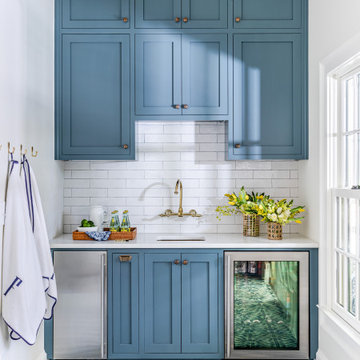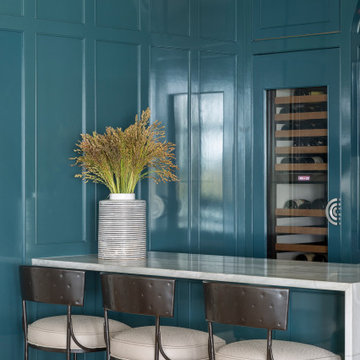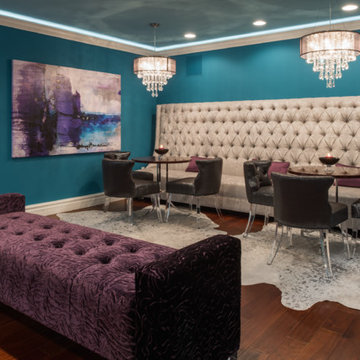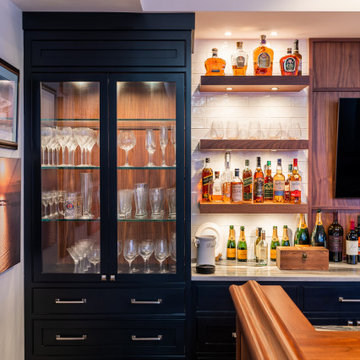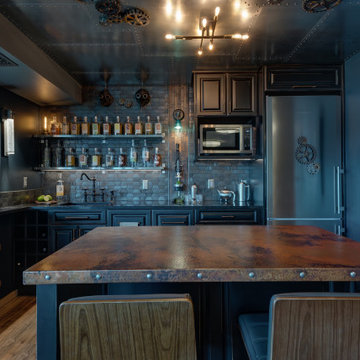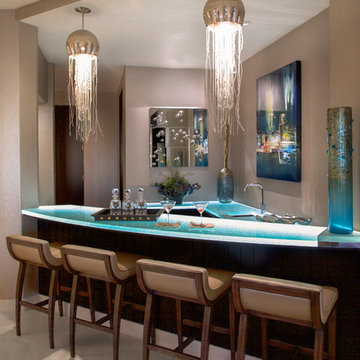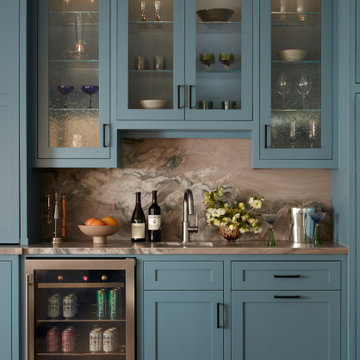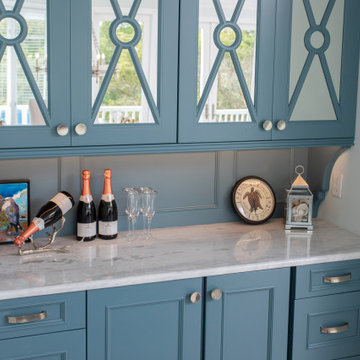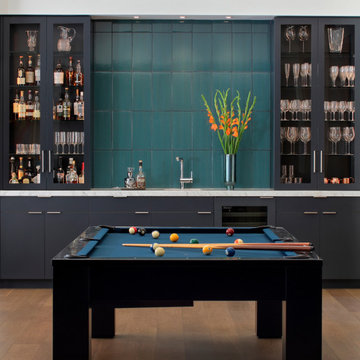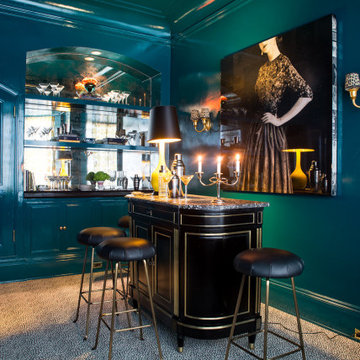Purple, Turquoise Home Bar Ideas and Designs
Refine by:
Budget
Sort by:Popular Today
81 - 100 of 1,023 photos
Item 1 of 3
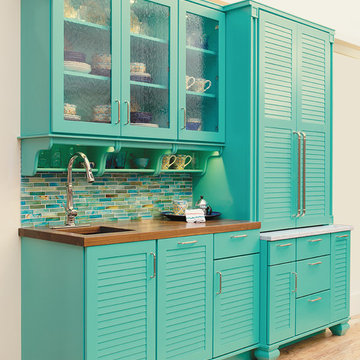
This bright and beautiful kitchen has Antigua Maple doors and the color was custom mixed for the client using ColorInspire.
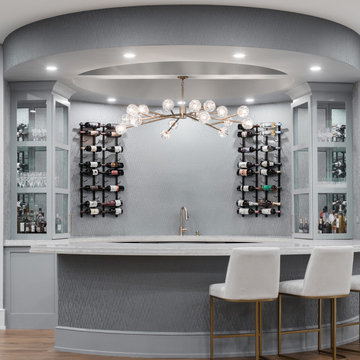
Grab a drink cause it’s Friday AND Cinco de Mayo!??
We can’t think of a better place to spend the weekend than by serving up drinks to friends & family at your very own home bar!
Give us a call to start planning your dream wet or dry bar today!
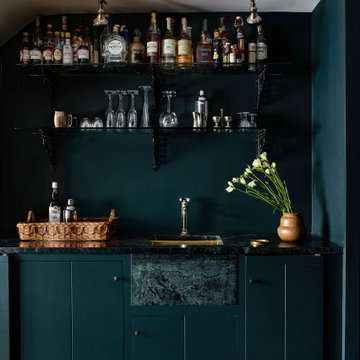
Bold marble and rich wood tones are balanced by a neutral palette in this top to bottom Georgetown row house renovation.

We completely replaced the cabinetry and countertops for a cohesive flow throughout the front of the house, incorporating a new wine fridge.
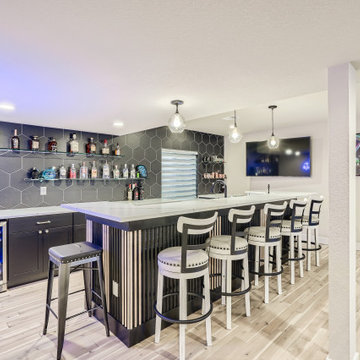
This contemporary basement finish includes a wet bar with glass shelves and a custom island design; home theater space; gaming area and custom half bath.

Design by: H2D Architecture + Design
www.h2darchitects.com
Built by: Carlisle Classic Homes
Photos: Christopher Nelson Photography
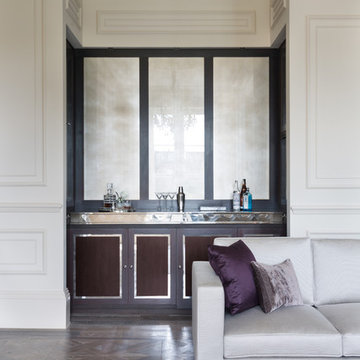
The recessed bar area within the living space hosts beautiful polished chrome details and a dark wood frame. The living area is painted a soft cream farrow and ball colour with elegant double bead panelling and cornicing. The warm white rug with a geometric design fits in with the silver/white fabric seating. The flooring is a broderie design from Cheville flooring and adds contrasting dark tone to the rest of the space.

This new home was built on an old lot in Dallas, TX in the Preston Hollow neighborhood. The new home is a little over 5,600 sq.ft. and features an expansive great room and a professional chef’s kitchen. This 100% brick exterior home was built with full-foam encapsulation for maximum energy performance. There is an immaculate courtyard enclosed by a 9' brick wall keeping their spool (spa/pool) private. Electric infrared radiant patio heaters and patio fans and of course a fireplace keep the courtyard comfortable no matter what time of year. A custom king and a half bed was built with steps at the end of the bed, making it easy for their dog Roxy, to get up on the bed. There are electrical outlets in the back of the bathroom drawers and a TV mounted on the wall behind the tub for convenience. The bathroom also has a steam shower with a digital thermostatic valve. The kitchen has two of everything, as it should, being a commercial chef's kitchen! The stainless vent hood, flanked by floating wooden shelves, draws your eyes to the center of this immaculate kitchen full of Bluestar Commercial appliances. There is also a wall oven with a warming drawer, a brick pizza oven, and an indoor churrasco grill. There are two refrigerators, one on either end of the expansive kitchen wall, making everything convenient. There are two islands; one with casual dining bar stools, as well as a built-in dining table and another for prepping food. At the top of the stairs is a good size landing for storage and family photos. There are two bedrooms, each with its own bathroom, as well as a movie room. What makes this home so special is the Casita! It has its own entrance off the common breezeway to the main house and courtyard. There is a full kitchen, a living area, an ADA compliant full bath, and a comfortable king bedroom. It’s perfect for friends staying the weekend or in-laws staying for a month.
Purple, Turquoise Home Bar Ideas and Designs
5
