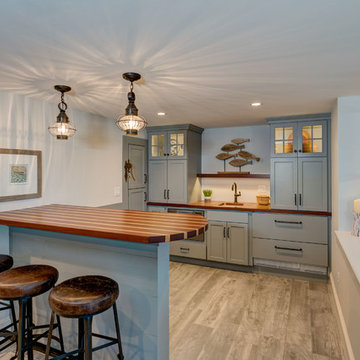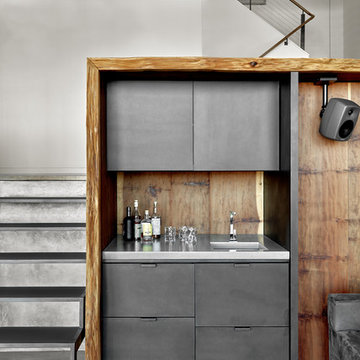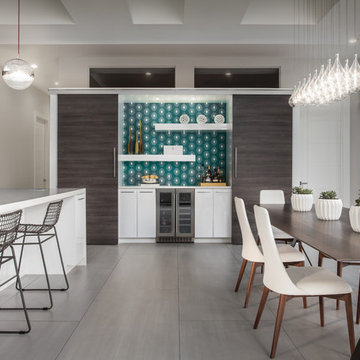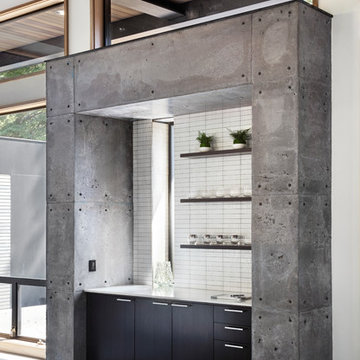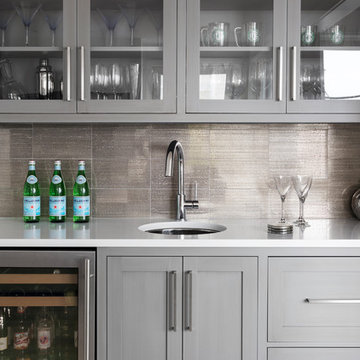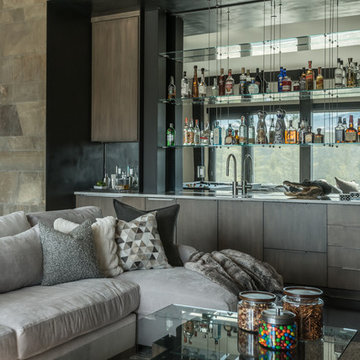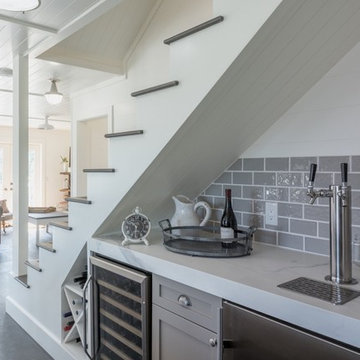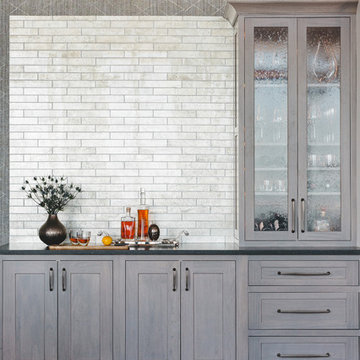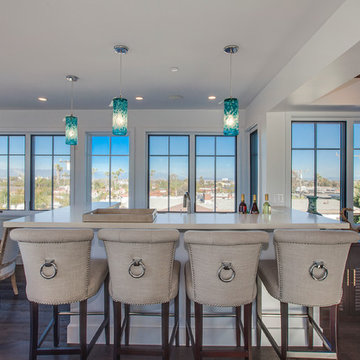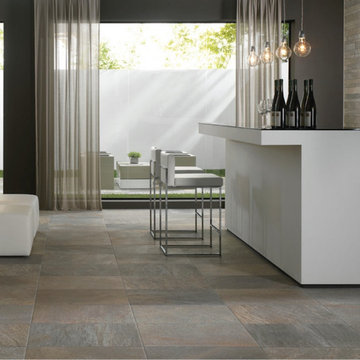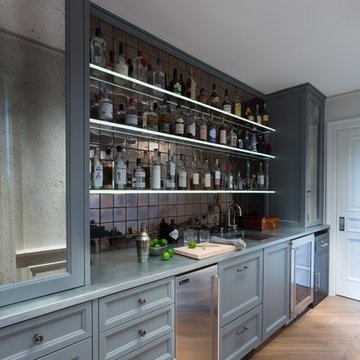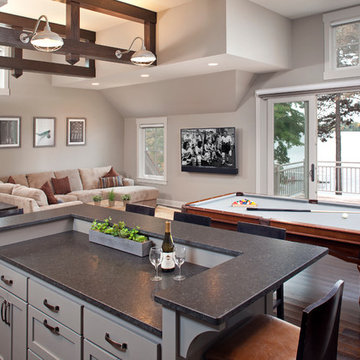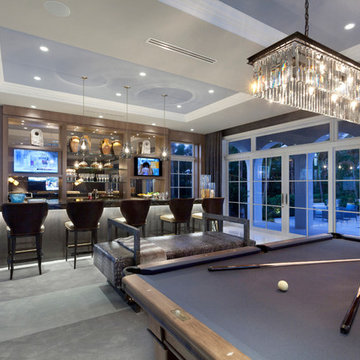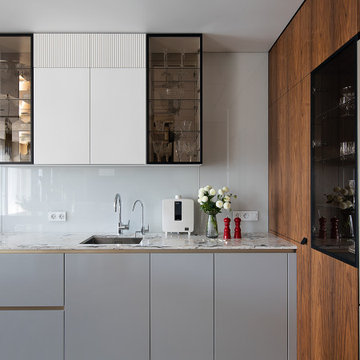Purple, Grey Home Bar Ideas and Designs
Refine by:
Budget
Sort by:Popular Today
41 - 60 of 8,491 photos
Item 1 of 3
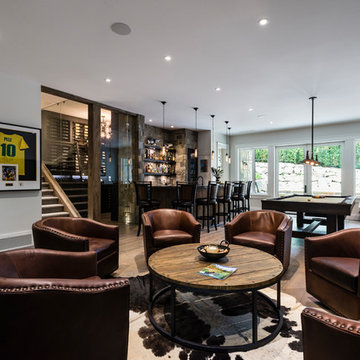
Downstairs the entertainment continues with a wine room, full bar, theatre, and golf simulator. Sound-proofing and Control-4 automation ease comfort and operation, so the media room can be optimized to allow multi-generation entertaining or optimal sports/event venue enjoyment. A bathroom off the social space ensures rambunctious entertainment is contained to the basement… and to top it all off, the room opens onto a landscaped putting green.
photography: Paul Grdina

Elizabeth Taich Design is a Chicago-based full-service interior architecture and design firm that specializes in sophisticated yet livable environments.
IC360
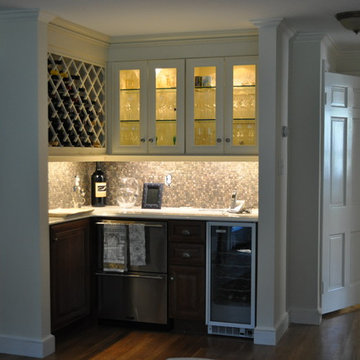
As part of the project, we removed an under-utilized closet and opened it up to the Family Room to create a wet bar. The glass cabinets and lighting are a wonderful new focal-point in the room.
Purple, Grey Home Bar Ideas and Designs
3
