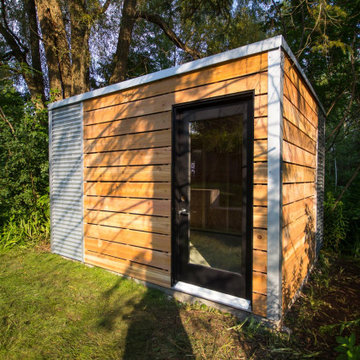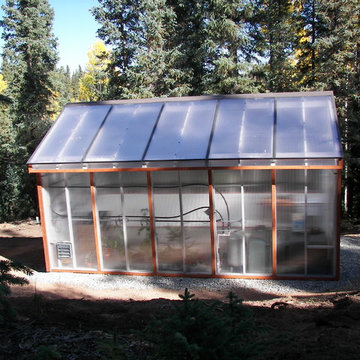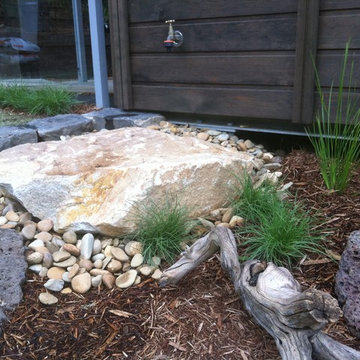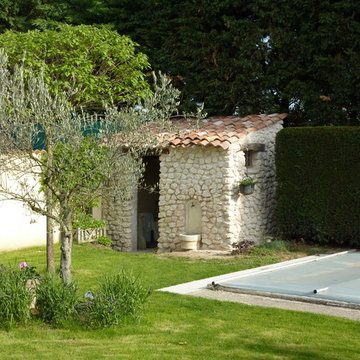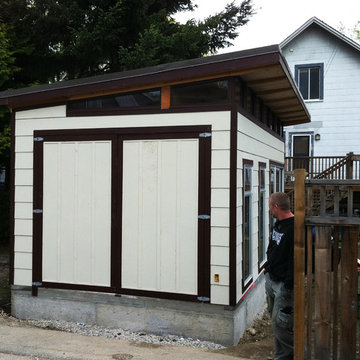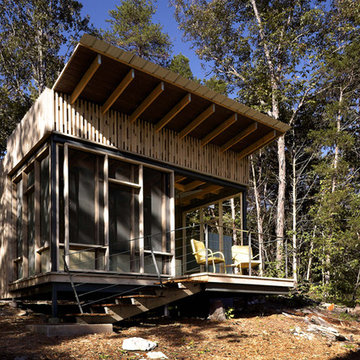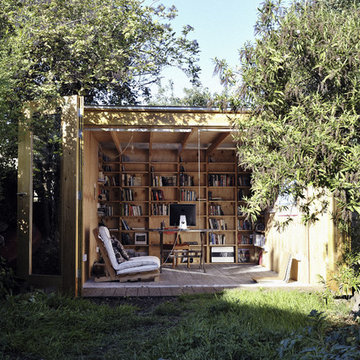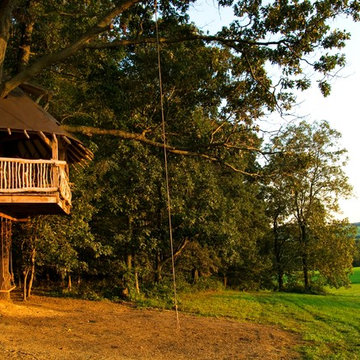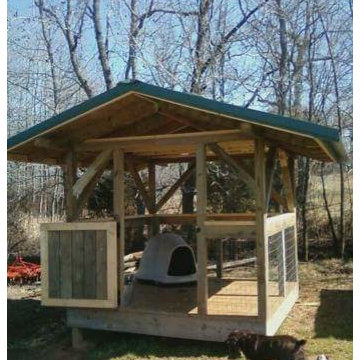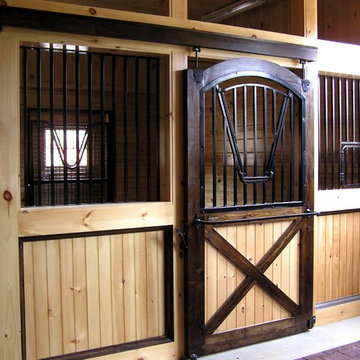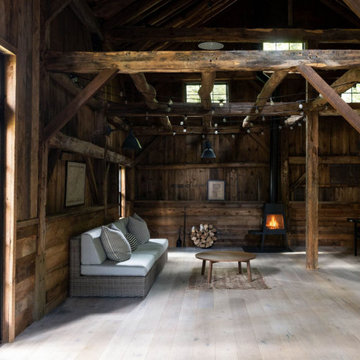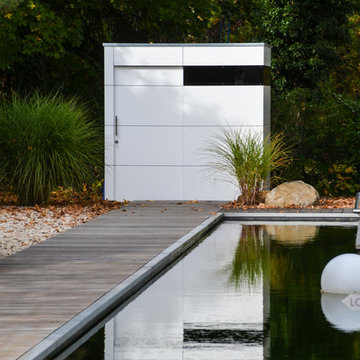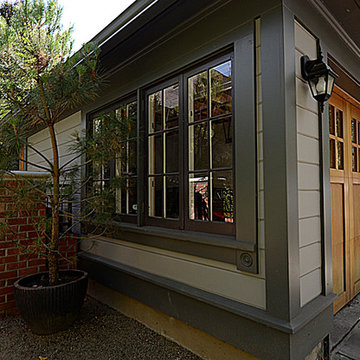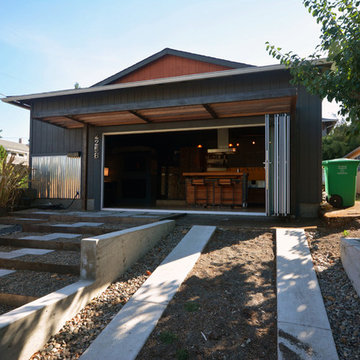Purple, Black Garden Shed and Building Ideas and Designs
Refine by:
Budget
Sort by:Popular Today
161 - 180 of 4,303 photos
Item 1 of 3
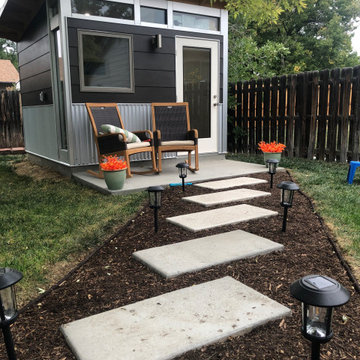
Shed Features:
• 10x10 Signature Series
• Brown Blaze block siding
• Factory OEM White door
• Natural Stained eaves
• Fawn Chestnut flooring
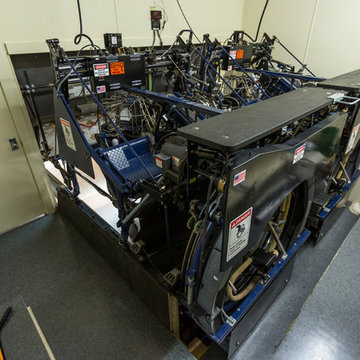
Retro home bowling alley installed in a family recreation building in central Minnesota. Most of the bowling components were salvaged from an old commercial bowling center, and were restored to like-new, or in some technical aspects, better-than-new, condition. The over-lane ball return riser, rack, and capping were originally manufactured in the 1950s. The automatic pinsetter machines are Brunswick A-2 models, which were totally dismantled, cleaned, painted, and rebuilt piece-by-piece with the addition of many new parts. The masking units are Brunswick Gold Crown single-lane models, which were refinished with Granny Smith Apple Green vinyl, and outfitted with a modern LED "pindicator" system. The bowling alley features built-in shoe and ball storage, and a restored manual scorer's table with custom scoresheets.
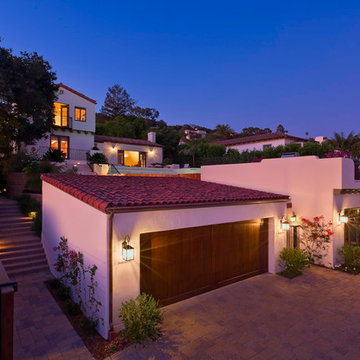
quaint hillside retreat | stunning view property.
infinity edge swimming pool design + waterfall fountain.
hand crafted iron details | classic santa barbara style.
Photography ©Ciro Coelho/ArchitecturalPhoto.com
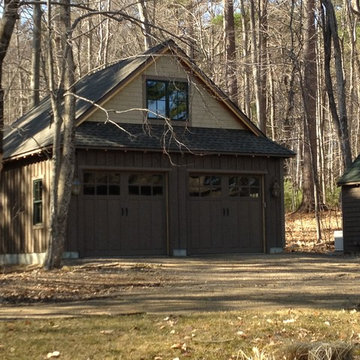
Resting on the lake’s edge, this 2,600 square-foot cottage was renovated to capture the beauty of its age and history. Having been in the family for decades, an abundance of memories filled the rafters and lead the design decision, transforming it into an elegant, lakeside cabin retreat. The original pier foundation was beginning to fail, which lead to the creation of a new foundation and crawl space. The original structure still needed to be preserved, so it was elevated off of the existing pier foundation. Once resting upon its new foundation, the exterior was re-clad in shingles to match the existing exterior siding and a new entry configuration was built.
Spatial and programmatic issues were addressed is this renovation to provide an optimal guest and living experience. Old spaces were connected to new and updated ones to create a variety of gathering spaces. A new garage was constructed behind the existing guesthouse and shed, all of which received new siding treatments to match that of the main residence. A revitalized landscaping plan took shape between the four structures, bringing emphasis to the defined entryway and promoting group activities at the lakefront.
Photographer: MTA
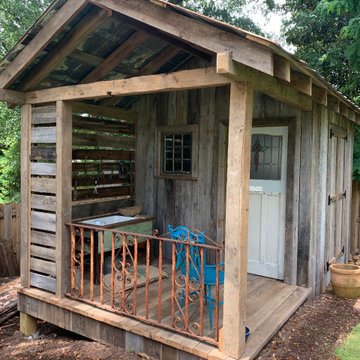
The front porch design adds an inviting entryway to the garden shed. 2x oak from an old barn is repurposed on the floor.
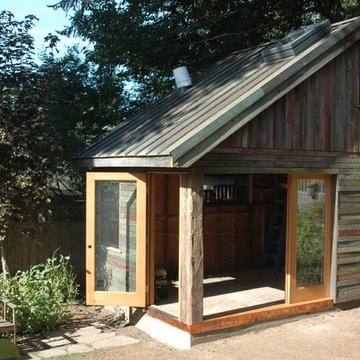
The firehouse is a freestanding, backyard studio building. Its construction includes a wide range of reclaimed materials, including wood siding, a metal roof and wood columns and beams.
Size
200 sq. ft.
Materials
Reclaimed wood siding, Reclaimed metal roof, Wood framing, Custom steel fixtures
Purple, Black Garden Shed and Building Ideas and Designs
9
