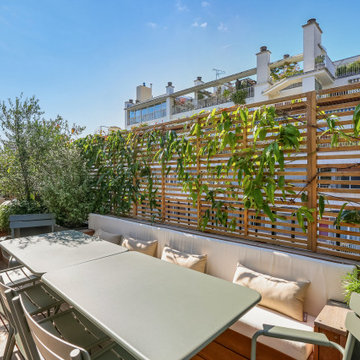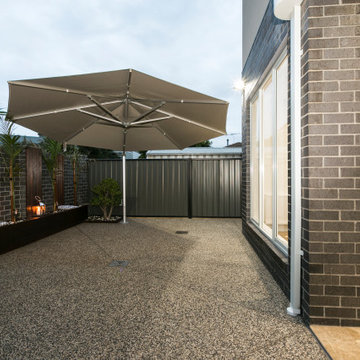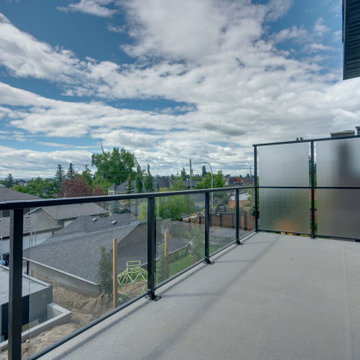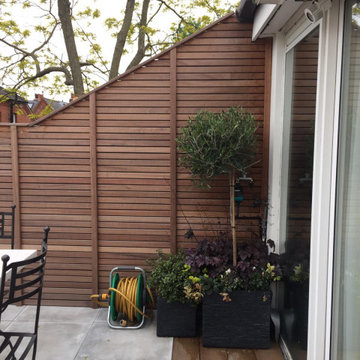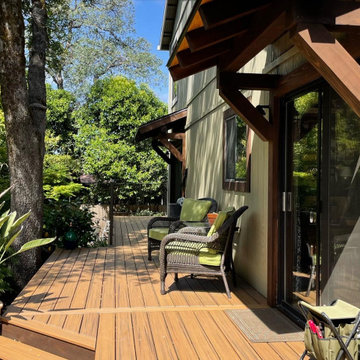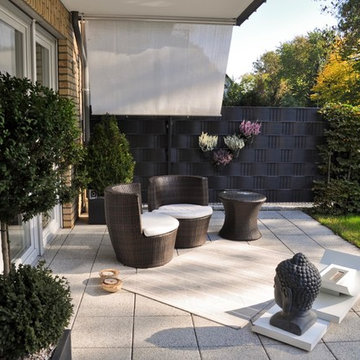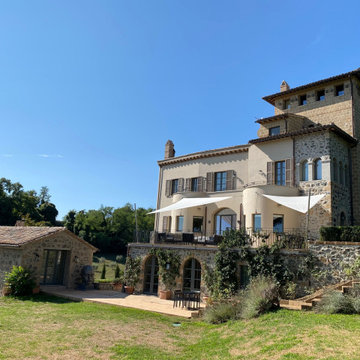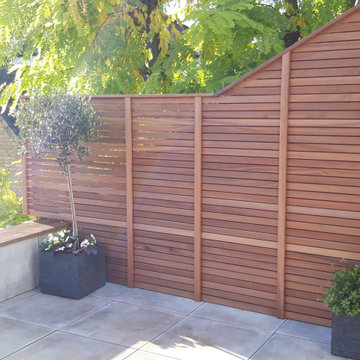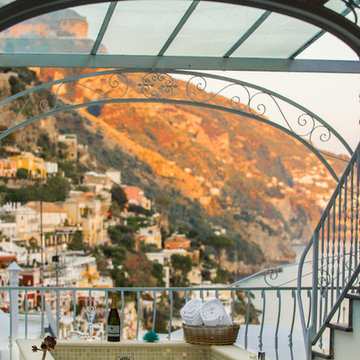Private Terrace with an Awning Ideas and Designs
Refine by:
Budget
Sort by:Popular Today
1 - 20 of 87 photos
Item 1 of 3
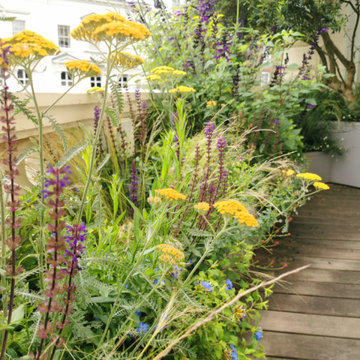
A naturalistic planting scheme for a roof terrace in Notting Hill. The drought tolerant planting provides year round interest and is a fantastic source of food for pollinators.
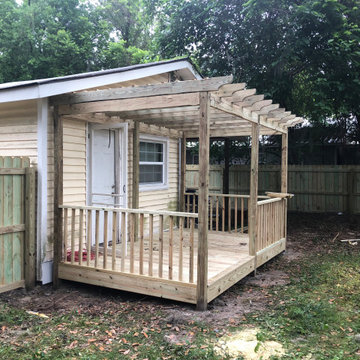
Deck and fence installation project in Savannah, GA. From design to installation, Southern Home Solutions provides quality work and service. Contact us for a free estimate! https://southernhomesolutions.net/contact-us/

The Fox family wanted to have plenty of entertainment space in their backyard retreat. We also were able to continue using the landscape lighting to help the steps be visible at night and also give a elegant and modern look to the space.
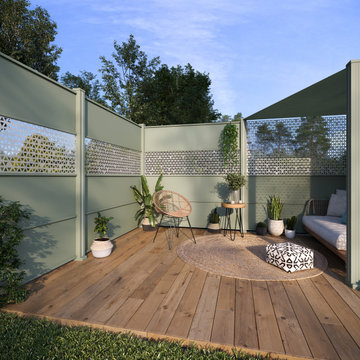
L'insertion de modules ajourés en partie haute crée un jeu d'ombre ouvert à la circulation de l'air. Ce n'est qu'un exemple des solutions offertes par le système technique Gypass, offrant des possibilités de combinaisons de motifs et de matériaux d'autant plus inépuisables qu'elles peuvent aussi être fabriquées à la demande.
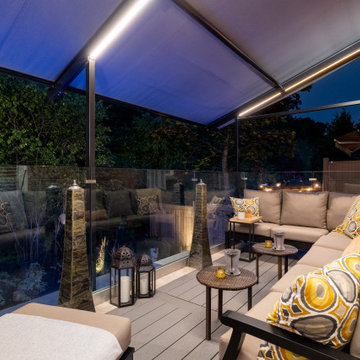
The generous lounge area on the deck is a wonderful place to gather in the evening. On warm clear nights it’s tempting to retract the awning, turn off the lights and enjoy stimulating conversation with friends under starlit skies.
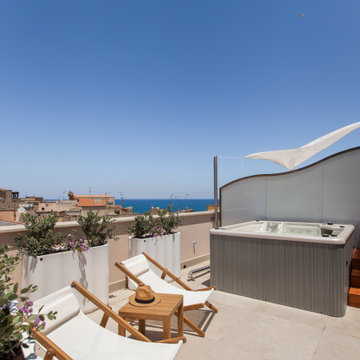
Démolition et reconstruction d'un immeuble dans le centre historique de Castellammare del Golfo composé de petits appartements confortables où vous pourrez passer vos vacances. L'idée était de conserver l'aspect architectural avec un goût historique actuel mais en le reproposant dans une tonalité moderne.Des matériaux précieux ont été utilisés, tels que du parquet en bambou pour le sol, du marbre pour les salles de bains et le hall d'entrée, un escalier métallique avec des marches en bois et des couloirs en marbre, des luminaires encastrés ou suspendus, des boiserie sur les murs des chambres et dans les couloirs, des dressings ouverte, portes intérieures en laque mate avec une couleur raffinée, fenêtres en bois, meubles sur mesure, mini-piscines et mobilier d'extérieur. Chaque étage se distingue par la couleur, l'ameublement et les accessoires d'ameublement. Tout est contrôlé par l'utilisation de la domotique. Un projet de design d'intérieur avec un design unique qui a permis d'obtenir des appartements de luxe.
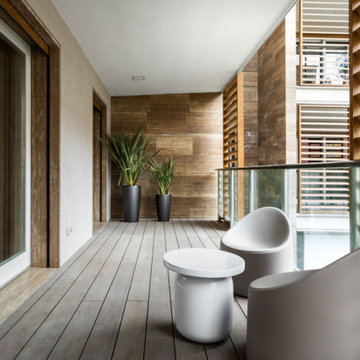
La terrazza esterna, con schermature lignee è l'ambiente ideale per ripararsi da soli o in compagnia dal caos della città.
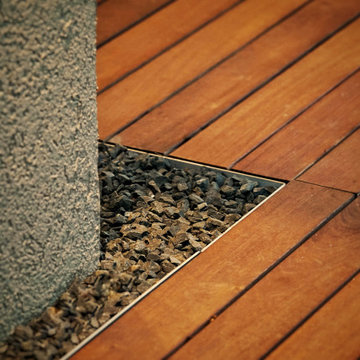
Detail of the ipe wood deck panels meeting the stainless "edging", black gravel, and stucco wall. Being a remodel, we had to make accommodations for maintenance, so the ipe wood panels were built as removable panels.
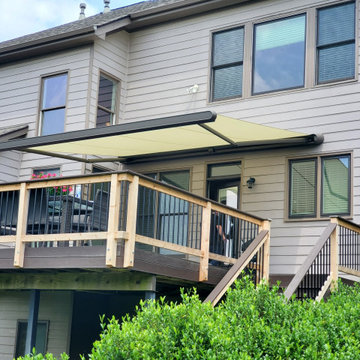
Design, Style, and High End Luxury, are some of the attributes of our Exclusive retractable awnings. Every customer is unique and receives the best custom made Luxury Retractable Awning along with its top notch German technology. In other words each of our awnings reflect the signature and personality of its owner. Welcome to the best retractable Awnings in the World. Dare to brake free from tradition.

The whole building is raised up above the ground. The timber floor and framing is supported on two steel beams on 8 concrete piers. The beams cantilever out over the land as it drops away. The timber deck sits within the tree canopy like a treehouse and provides stunning views to the mountains in the south.
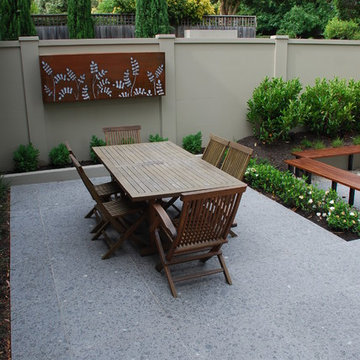
A row of waterhousias were placed along the boundary to create privacy. The design included a space for outdoor dining, a fireplace and an bar.
Private Terrace with an Awning Ideas and Designs
1
