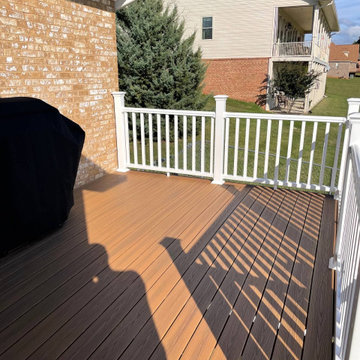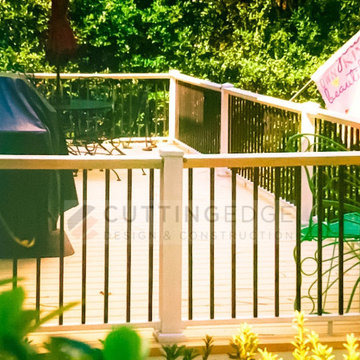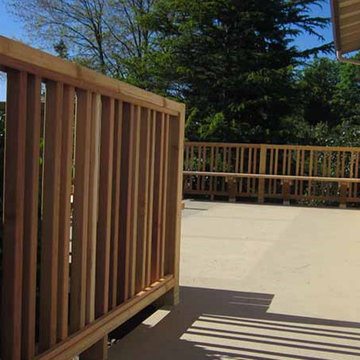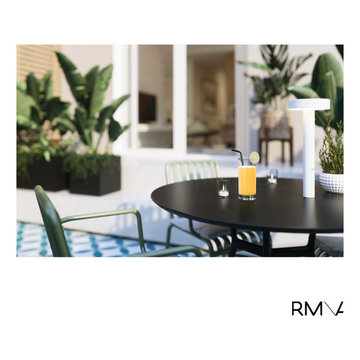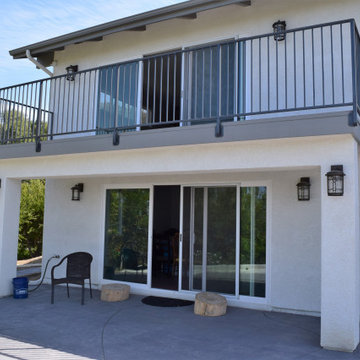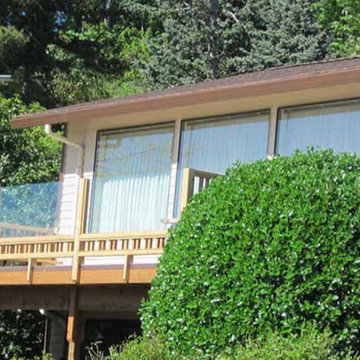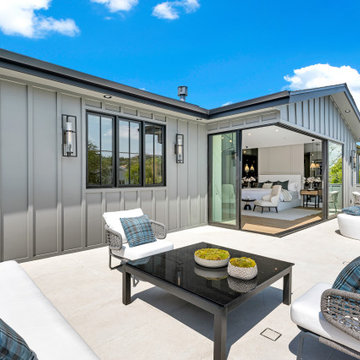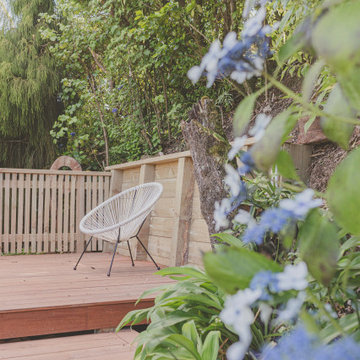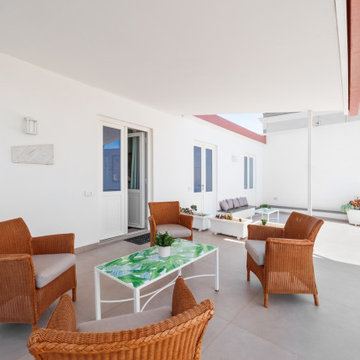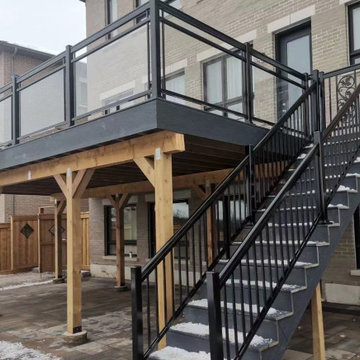Private and First Floor Terrace Ideas and Designs
Refine by:
Budget
Sort by:Popular Today
161 - 180 of 381 photos
Item 1 of 3
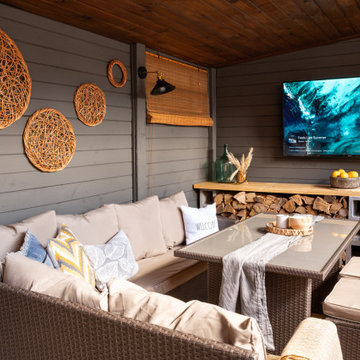
Una garage convertido en terraza.
Con una paleta de colores en contraste, que permita mostrar cómo lo cálido y lo frío pueden convivir en una fusión en la que la funcionalidad y la estética tuvieron principal dedicación.
Para sus dueños, tener un espacio para guardar la leña para el invierno era primordial, pero no querían que esto sacrificara un espacio con alto potencial de ser el corazón de la casa para reuniones con la familia y los amigos. Así fue como resolvimos su necesidad sin sacrificar la estética y el diseño, acompañamos el espacio de tonos tierra y grises para dar un estilo moderno a un espacio donde prima la madera (literalmente).
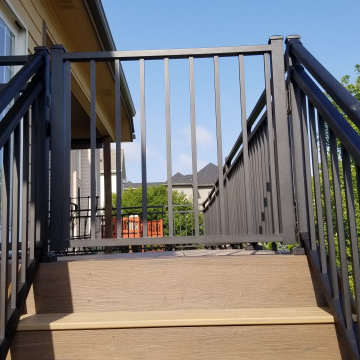
We built this new Timbertech in 2018 and a few years later, these homeowners got a new Hot Tub under the deck and was looking for privacy. We then built a horizontal decking privacy wall to match the decking. We also wrapped the footing posts and beams to complete their backyard deck project. Wall looks great and really completes the final look of the whole project. With this stay-at-home pandemic – the homeowners have much more time to enjoy the privacy in their new hot tub.
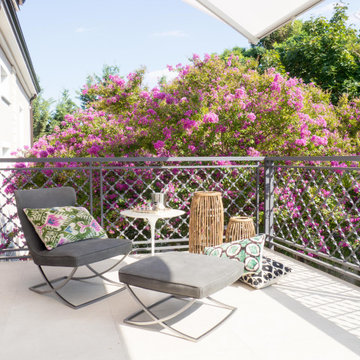
il terrazzo su cui si affaccia il pranzo è immerso nel verde, incorniciato da piante e arbusti fioriti. un posto perfetto per il relax all'aperto.
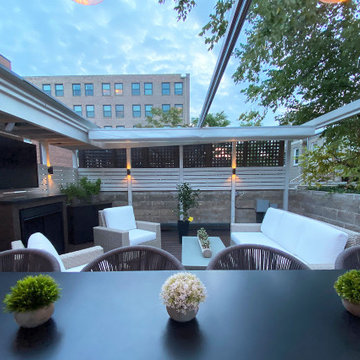
ShadeFX customized a 16’ x 16’ retractable shade in a white Arcade Fire fabric for a courtyard-like deck. The fire retardant and water repellent canopy extends and retracts on a motorized track controlled by the Somfy Mylink App.
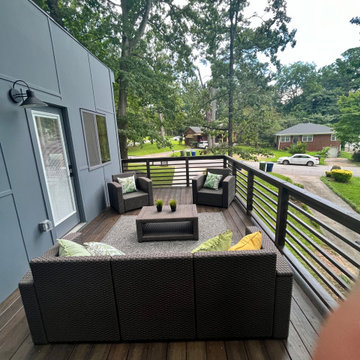
In 2021, Reynard Architectural Designs accepted its first design project. Our team partnered with Tobars Dobbs to transform a tiny, abandoned ranch in West Atlanta into an expansive contemporary modern home.
The first floor, existing brickwork, and main structure where kept in tact. The original ranch was a closed floor plan with 2 bedrooms and 2 bathrooms with an extended hallway. All the interior finishes, appliances and walls were removed to convert the home into an open floor plan that maximizes space on the first floor. The finished home is a modern contemporary design that doubled the number of bedrooms, created four accessible outdoor decks, and created a fresh look that balances simplicity with plenty of character.
The home on Shirley Street takes advantage of minimalist/modern design elements, clean white countertops and cupboards that are complimented nicely by classic stainless steel finishes. The original ranch home was once confined and segmented.
Now, an open stairway that is bathed in natural light leads to the main living space above. Low profile jack and jill vanity mirrors, a soaker tub with a view, and a spacious shower all highlight the serene master bathroom.
The master bedroom makes great use of light with a small, private transom above the bed and easy outdoor access to a private patio deck behind the main sleeping quarters.
A private getaway shaded by the surrounding live oaks is just what's needed after a long day at work. The home on Shirley Street features four of these private patio decks that provide additional entertainment and relaxation space.
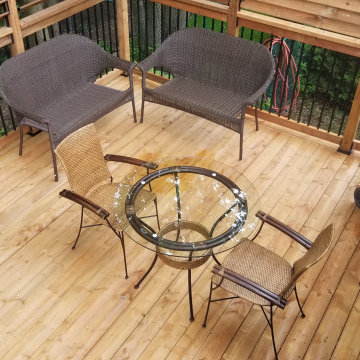
Our latest project which was completed by Ian and Lisette is an elevated 14'x15' pressure treated wood deck!
With such a high surface, it provides a ton of storage underneath for all sorts of backyard tools.
The wood railing features black aluminum spindles from Deckorators and Titan Building Products post anchors.
We also installed adjustable louvers from FLEX•fence that can be opened or closed for added privacy or for airflow.
Well done team, your excellent work earned many compliments from our customer.
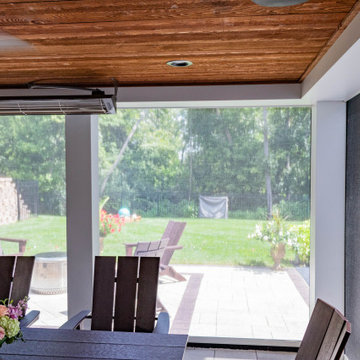
A composite open deck finished with Wesbury Railing and a finished underdeck area. The underdeck area includes Universal Motions Retractable privacy and solar screens, Infratech Heaters, and a stained cedar ceiling.
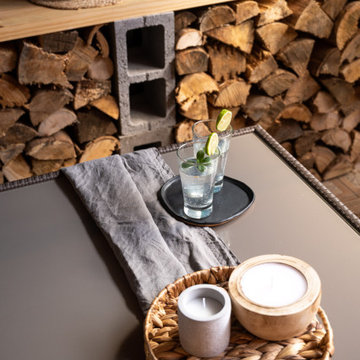
Una garage convertido en terraza.
Con una paleta de colores en contraste, que permita mostrar cómo lo cálido y lo frío pueden convivir en una fusión en la que la funcionalidad y la estética tuvieron principal dedicación.
Para sus dueños, tener un espacio para guardar la leña para el invierno era primordial, pero no querían que esto sacrificara un espacio con alto potencial de ser el corazón de la casa para reuniones con la familia y los amigos. Así fue como resolvimos su necesidad sin sacrificar la estética y el diseño, acompañamos el espacio de tonos tierra y grises para dar un estilo moderno a un espacio donde prima la madera (literalmente).
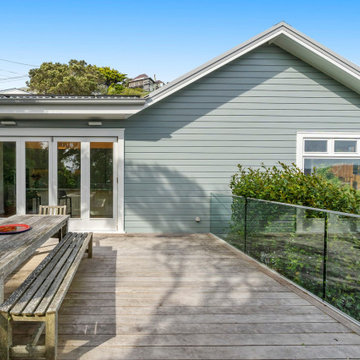
A tired, damp 1920s Wellington bungalow, soon became
an extensive makeover into an entertainer’s modern, high-performance dream, as well as adding a 40m² extension.
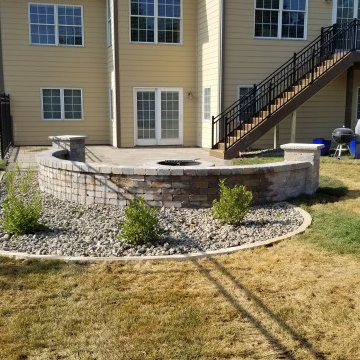
We built this new Timbertech in 2018 and a few years later, these homeowners got a new Hot Tub under the deck and was looking for privacy. We then built a horizontal decking privacy wall to match the decking. We also wrapped the footing posts and beams to complete their backyard deck project. Wall looks great and really completes the final look of the whole project. With this stay-at-home pandemic – the homeowners have much more time to enjoy the privacy in their new hot tub.
Private and First Floor Terrace Ideas and Designs
9
