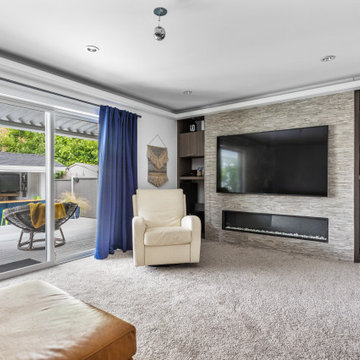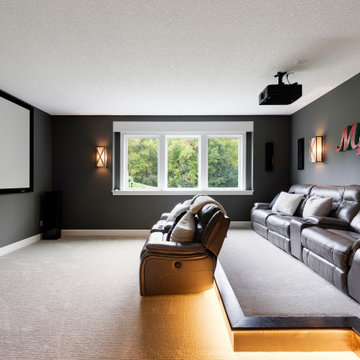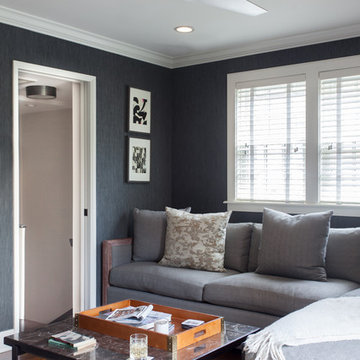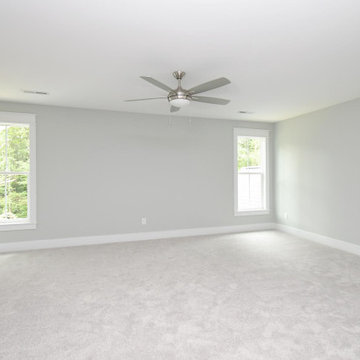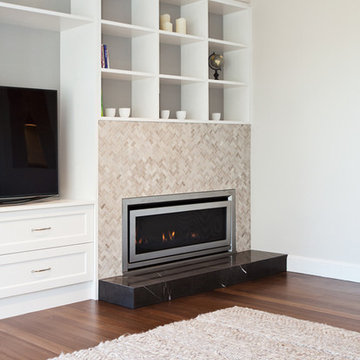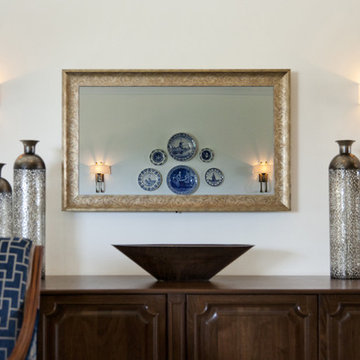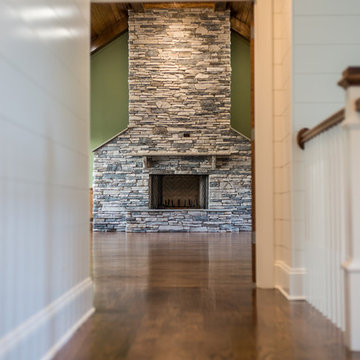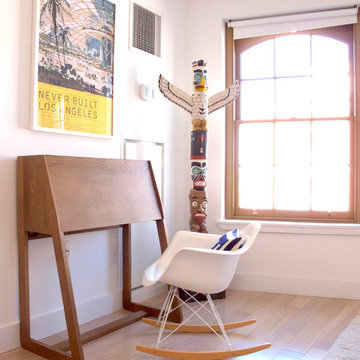Premium White Home Cinema Room Ideas and Designs
Refine by:
Budget
Sort by:Popular Today
81 - 100 of 310 photos
Item 1 of 3
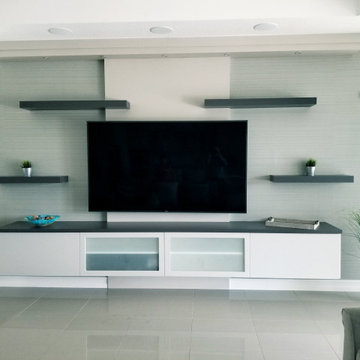
This entertainment unit was custom constructed for one of my favorite clients, whom wanted a light, contemporary, functional wall with the perfect scale. The light and dark contrasting neutrals, the floating base and floating shelves, and light-illuminating top to frame it out creates a wall that doesn't feel heavy yet fills the space with an attractive scene.T
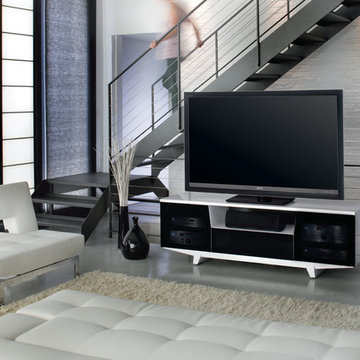
When you have space, the key is not to fill it but to highlight it. The pieces in this collection do just that. They're all good at defining the space you have - while doing their jobs with time-tested quality.
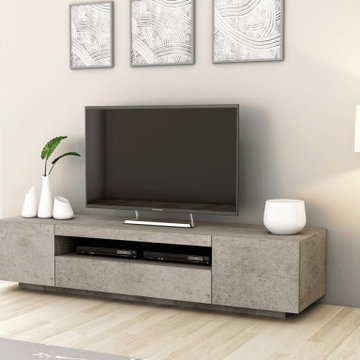
Fitted Wall TV Unit Design | Order Your Bespoke TV Units & Storage Today | Inspired Elements London
The floating design is a wall-mounted unit that allows for completely open floor space and a clean, unobtrusive look. These contain shelving and, often, cord concealment. TVs can be stood on top, or wall-mounted themselves above the floating stand.
Offering ample storage space, this fully assembled extra-wide TV stand features a fixed open shelf with cable access
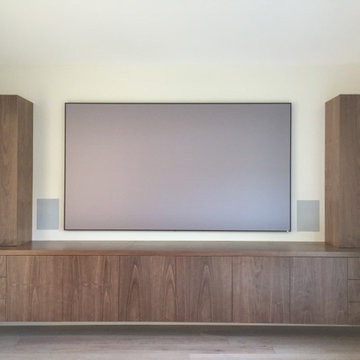
We elevated this garage space into a pool cabana, game room and home theatre. We customized this wall for storage with walnut and raised it off the ground for a more modern and slick appearance. Those side closets are for guests hanging clothes as the room has an American Leather pull out sofa bed.
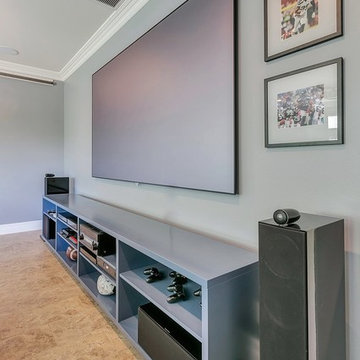
Time Frame: 6 Weeks // Budget: $17,000 // Design Fee: $2,500
Brandon Browner and his family needed help with their game room in their home in Ganesha Hills, CA. They already purchased a large sectional to watch their over-sized theater screen and a pool table. Their goal was to make the room as dark during the day as it was at night for optimal TV viewing. What started out as a masculine color scheme warped into a Seattle Seahawks color scheme. This worked perfectly, since Brandon is a professional football player and previously played for the Seahawks as a member of the Legion of Boom. He requested his jersey and teammate’s jerseys be professionally framed so we could display them. I had custom black-out window coverings made and installed high to block the daylight. A custom cabinet in a slate-blue finish was made to house all the audio equipment. I had the pool table re-felt in a grey to coordinate with the room’s decor. The walls were painted Benjamin Moore Pewter and all trim received a fresh coat of Cloud Cover. The finishing touch to block out the light was a large, custom sliding door I had made to separate this room from the family room. The space ended up being a great place to hang out with friends and family while reflecting Brandon’s personality.
PHOTO // Jami Abbadessa
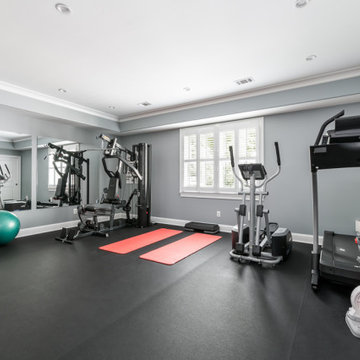
Our clients longed for a home theatre and a dedicated work out space. We designed an addition to their home that would give them all of the extra living space they needed and it looks like it has always been part of their home.
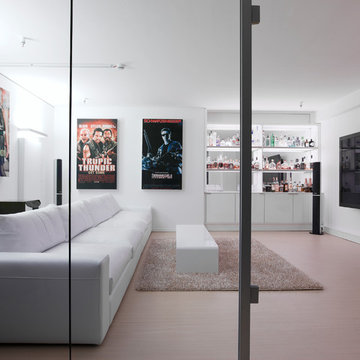
Akustisch optimierte Räume im privaten Bereich für HighEnd Klangwiedergabe.
Die "Bilder" die an den Raumwänden hängen sind die Akustikmaßnahmen zur Optimierung der Nachhallzeiten von akustischen Ereignissen in Räumen. Die Maße können den räumlichen Gegebenheiten exakt angepasst und die Motivauswahl nach Kundenwunsch gestaltet werden.
Fotos: Nicola Lazi, Lazi und Lazi, Stuttgart
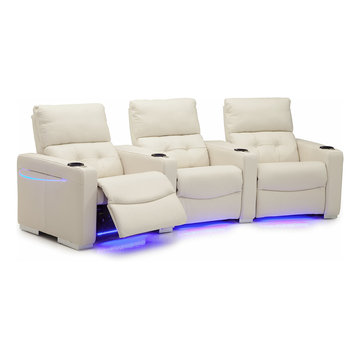
This contemporary leather home theater group has all the bells and whistles. Choose this manual or get it with power. Also, you may elect to get the under light feature. This is a ultra modern look with many options. Cup holders and clear trays to name a few. Choose all leather or leather/split to save money on this outstanding leather home theater grouping. Custom size this collection to fit your needs.
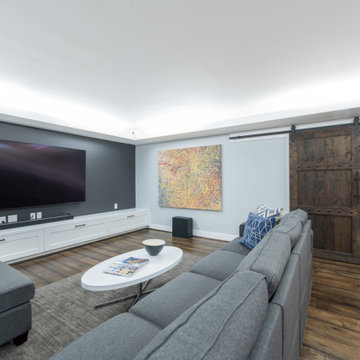
Completed in 2019, this is a home we completed for client who initially engaged us to remodeled their 100 year old classic craftsman bungalow on Seattle’s Queen Anne Hill. During our initial conversation, it became readily apparent that their program was much larger than a remodel could accomplish and the conversation quickly turned toward the design of a new structure that could accommodate a growing family, a live-in Nanny, a variety of entertainment options and an enclosed garage – all squeezed onto a compact urban corner lot.
Project entitlement took almost a year as the house size dictated that we take advantage of several exceptions in Seattle’s complex zoning code. After several meetings with city planning officials, we finally prevailed in our arguments and ultimately designed a 4 story, 3800 sf house on a 2700 sf lot. The finished product is light and airy with a large, open plan and exposed beams on the main level, 5 bedrooms, 4 full bathrooms, 2 powder rooms, 2 fireplaces, 4 climate zones, a huge basement with a home theatre, guest suite, climbing gym, and an underground tavern/wine cellar/man cave. The kitchen has a large island, a walk-in pantry, a small breakfast area and access to a large deck. All of this program is capped by a rooftop deck with expansive views of Seattle’s urban landscape and Lake Union.
Unfortunately for our clients, a job relocation to Southern California forced a sale of their dream home a little more than a year after they settled in after a year project. The good news is that in Seattle’s tight housing market, in less than a week they received several full price offers with escalator clauses which allowed them to turn a nice profit on the deal.
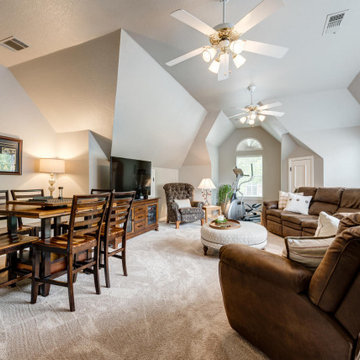
Upon relocation from Atlanta to DFW area, this two executive couple wanted a comfortable home for the short years they would be here. Market friendly updates were made, and a few short years later, they realized a a whopping 30% gain in home value.

Camp Wobegon is a nostalgic waterfront retreat for a multi-generational family. The home's name pays homage to a radio show the homeowner listened to when he was a child in Minnesota. Throughout the home, there are nods to the sentimental past paired with modern features of today.
The five-story home sits on Round Lake in Charlevoix with a beautiful view of the yacht basin and historic downtown area. Each story of the home is devoted to a theme, such as family, grandkids, and wellness. The different stories boast standout features from an in-home fitness center complete with his and her locker rooms to a movie theater and a grandkids' getaway with murphy beds. The kids' library highlights an upper dome with a hand-painted welcome to the home's visitors.
Throughout Camp Wobegon, the custom finishes are apparent. The entire home features radius drywall, eliminating any harsh corners. Masons carefully crafted two fireplaces for an authentic touch. In the great room, there are hand constructed dark walnut beams that intrigue and awe anyone who enters the space. Birchwood artisans and select Allenboss carpenters built and assembled the grand beams in the home.
Perhaps the most unique room in the home is the exceptional dark walnut study. It exudes craftsmanship through the intricate woodwork. The floor, cabinetry, and ceiling were crafted with care by Birchwood carpenters. When you enter the study, you can smell the rich walnut. The room is a nod to the homeowner's father, who was a carpenter himself.
The custom details don't stop on the interior. As you walk through 26-foot NanoLock doors, you're greeted by an endless pool and a showstopping view of Round Lake. Moving to the front of the home, it's easy to admire the two copper domes that sit atop the roof. Yellow cedar siding and painted cedar railing complement the eye-catching domes.
Premium White Home Cinema Room Ideas and Designs
5
