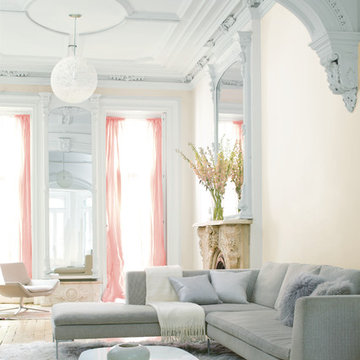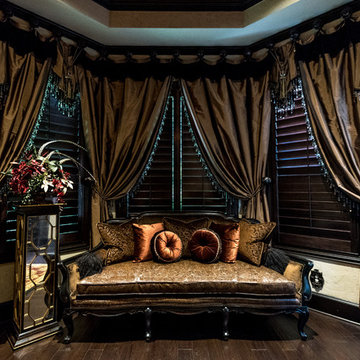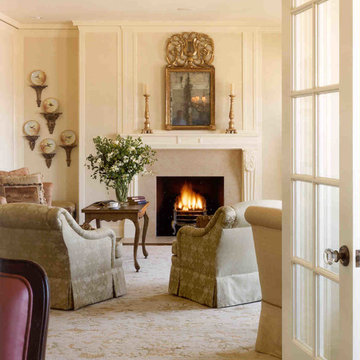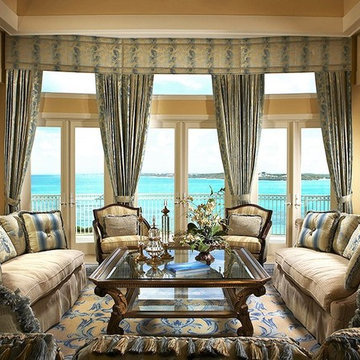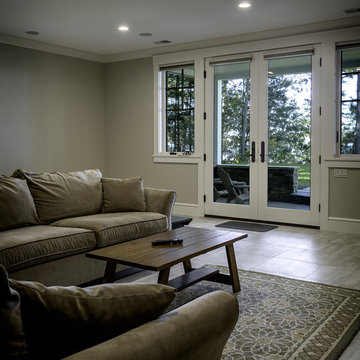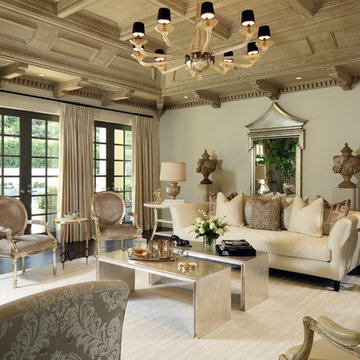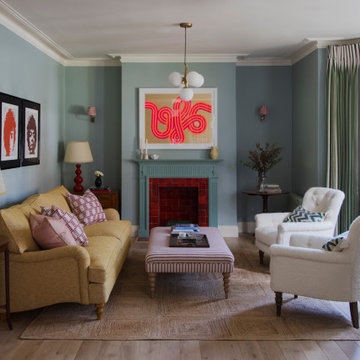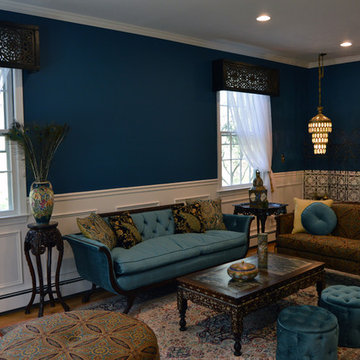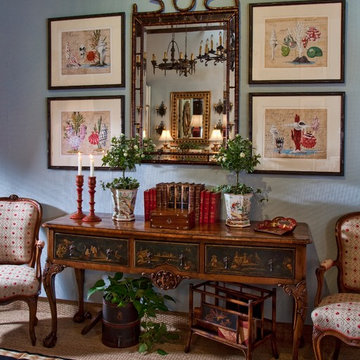Premium Victorian Living Room Ideas and Designs
Refine by:
Budget
Sort by:Popular Today
41 - 60 of 654 photos
Item 1 of 3
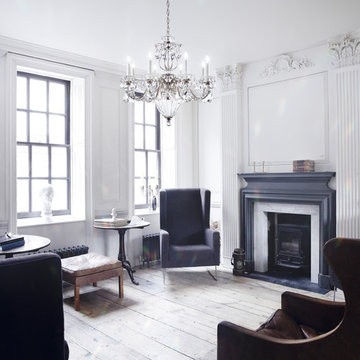
Featuring a highly refined display of crystal, Bagatelle is a fanciful version of a traditional lantern motif.
Technical Specifications
MANUFACTURER Schonbek
COUNTRY OF MANUFACTURE United States
ITEM # 1238-___
HEIGHT 24.5
LENGTH 26.5
WIRE LENGTH 124
PRODUCT FAMILY Bagatelle
BULBS INCLUDED no;no
BULB TYPE Incandescent Bulb
VOLTAGE 110
DIAMETER 26.5
SOCKET TYPE E12;E12
LIGHTING INFORMATION B10-8, 60 Max. - Not Included;G12-3, 40 Max. - Not Included
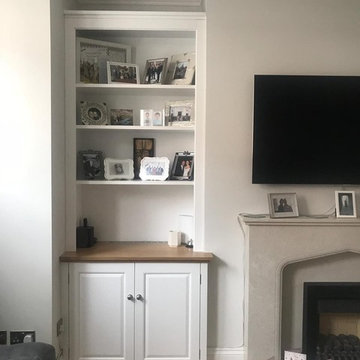
Alcove cupboards and shelves installed each side of the fireplace in a beautiful Victorian conversion in Hampstead. See more photos and read the client testimonial from Project Hampstead, on our blog.

Lethbridge London Ltd were asked by Ben Pentreath to help restore and transform this historic and rather fun first floor sitting room study. The room was taken back to a shell so that the fine details could be rediscovered and enhanced. The house sits in one of Thomas Cubitts Bloomsbury Squares. It has been lovingly restored by the current owners, saving the house from the fate of many similar properties in the square, which have sadly had the historic interiors torn out, ironically, in the name of education!!
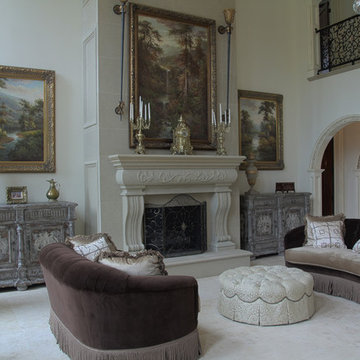
Limestone fireplace with corresponding tiles are the focus of this private home's living room.
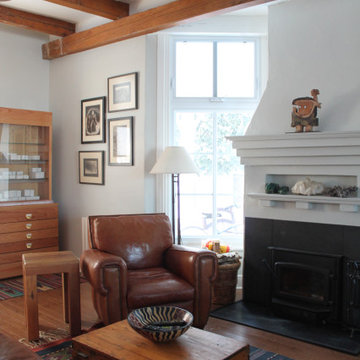
VICTORIAN LAKEFRONT BEFORE & AFTER
This neglected Victorian on the waterfront in Hudson was a perfect example of a diamond in the rough. But its new owners recognized its potential and (lucky for us) we were hired to redesign the main floor. Everything was replaced, from the uneven and mismatched floor boards, to the dilapidated, rickety old staircase. Not to mention, new windows, sexy new hot water heaters imported from England., a new kitchen and main floor bathroom. The entire house was painted Moonshine by Benjamin Moore - a watery blue-grey colour which works perfectly with all the wood and white trim. The kitchen was gutted and reconfigured to optimize the fantastic water views allowing the owners to relax at their new island (with soapstone counters). The beautiful blue backsplash tiles make this traditional white kitchen anything but boring. And we painted the adjacent dining room ceiling the same deep blue colour to add impact.
Our clients had travelled all over the world for work before returning to Montreal, and their art collection, geological artifacts, wool rugs and assortment of wood furniture (collected in Chile, Mexico and Arizona to name a few places) give this updated Victorian a lived-in, eclectic look. We added some unexpected lighting with a nod to the Victorian age throughout and the back room, once the exterior porch, is now a the perfect retreat to relax, hold book club meetings or just enjoy the views from the elegant new furniture or the newly reupholstered family heirloom bench.
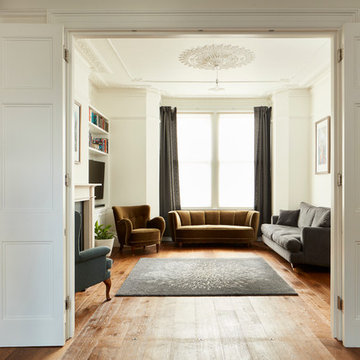
Lincoln Road is our renovation and extension of a Victorian house in East Finchley, North London. It was driven by the will and enthusiasm of the owners, Ed and Elena, who's desire for a stylish and contemporary family home kept the project focused on achieving their goals.
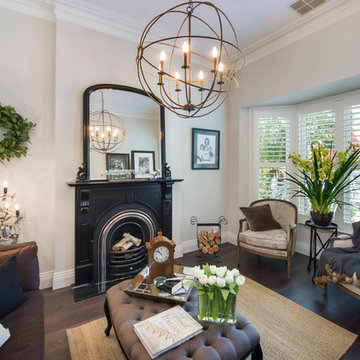
Designed and built by Sherbrooke design and Construction to maximize a relatively small 450 square block, this home is surprisingly spacious as you set foot inside. A wonderful home flooded with natural light, featuring rusted pressed metal printed wallpaper, breathtaking slabs of Calcutta marble, alfresco ceiling heat panels, fans and a pool.
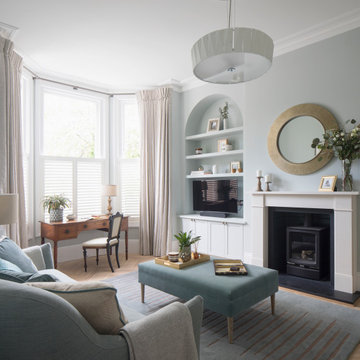
This formal Living Room was inspired by the Sussex Downs, countryside and artists. The ribbed detailing which runs throughout this room, from the shutters, to the handmade rug, central feature chandelier, the feature mirror, table lamp and fireplace tiles, all inspired by the doric columns and regency architecture of Brighton & Hove.
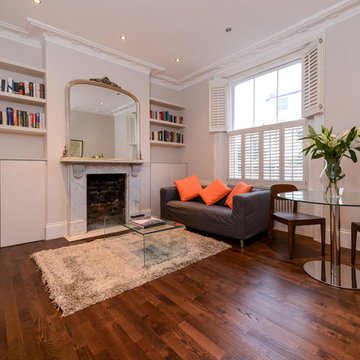
The chimney-breast was cut away to expose the fireplace’s original brickwork. An antique marble surround dating from the 1880s was installed. Bespoke cupboards and shelves were made to run flush with the chimney-breast. The radiator on the left hand side was removed and a period Victorian unit was fitted on the opposite wall [the entire central heating system was replaced]. The property was fully rewired with energy efficient LED lights replacing the single pendant. Custom-made plantation shutters and a solid wood floor were installed.
Premium Victorian Living Room Ideas and Designs
3

