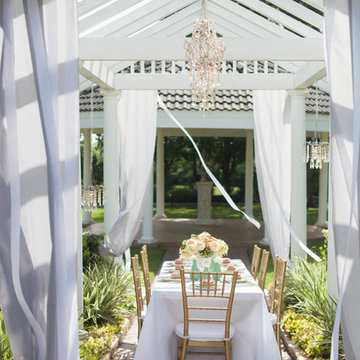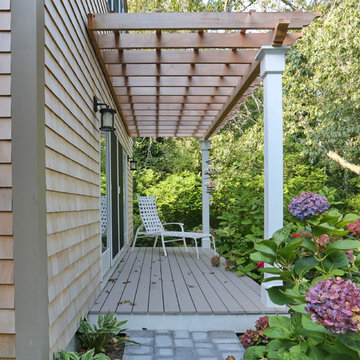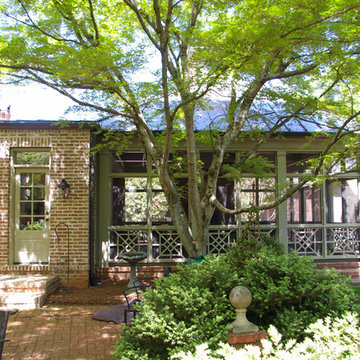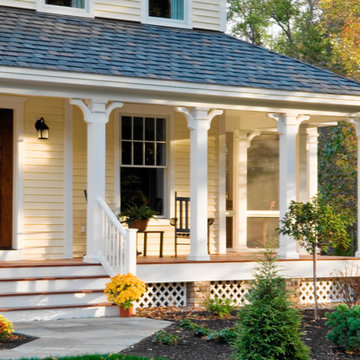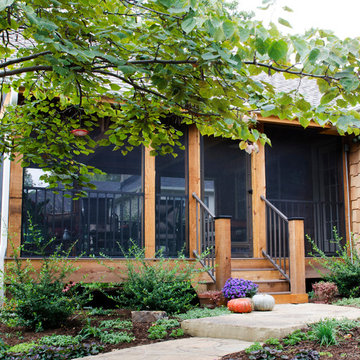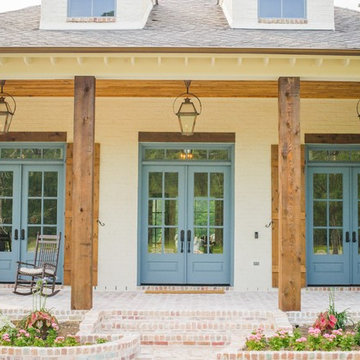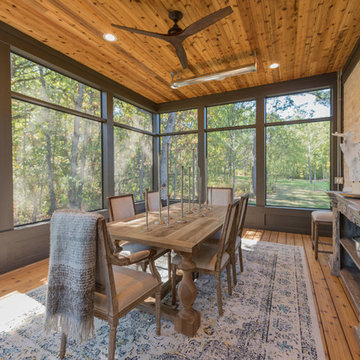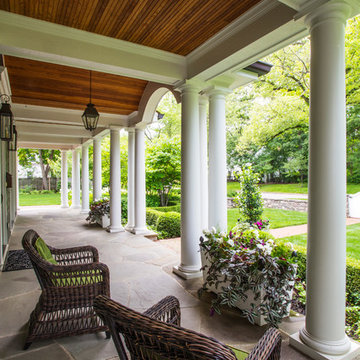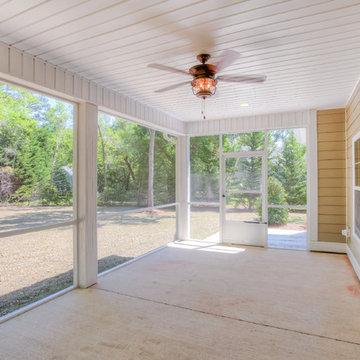Premium Traditional Veranda Ideas and Designs
Refine by:
Budget
Sort by:Popular Today
121 - 140 of 4,632 photos
Item 1 of 3
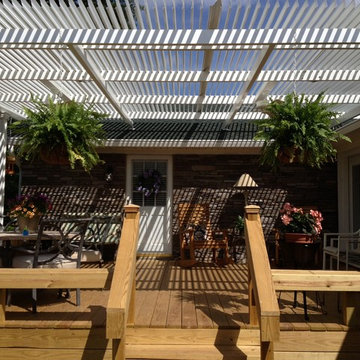
Create an oasis like this one in your own backyard with an American Louvered Roof Patio Cover. Experience 15 - 20 degrees cooler underneath. When closed, it blocks, heat, sun glare, UV Radiation, and rain. When partially opened, it allows the escape of hot air, while still blocking sun. Open to enjoy a beautiful starry night, an overcast day, or warm solar rays during cooler months.
Create that outdoor room you always dreamed of with this state of the art patio cover that operates by remote. Sun when you want it and Shade when you need it.
Made in the USA by Cardinal Aluminum in Louisville, Kentucky. Keep the party going even after the weather takes a turn for the worse.
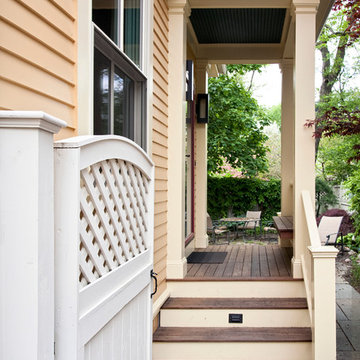
Exterior side porch with dual stair access from driveway entryway and to back patio covered with natural stone pavers.
design: Marta Kruszelnicka
photo: Todd Gieg

ATIID collaborated with these homeowners to curate new furnishings throughout the home while their down-to-the studs, raise-the-roof renovation, designed by Chambers Design, was underway. Pattern and color were everything to the owners, and classic “Americana” colors with a modern twist appear in the formal dining room, great room with gorgeous new screen porch, and the primary bedroom. Custom bedding that marries not-so-traditional checks and florals invites guests into each sumptuously layered bed. Vintage and contemporary area rugs in wool and jute provide color and warmth, grounding each space. Bold wallpapers were introduced in the powder and guest bathrooms, and custom draperies layered with natural fiber roman shades ala Cindy’s Window Fashions inspire the palettes and draw the eye out to the natural beauty beyond. Luxury abounds in each bathroom with gleaming chrome fixtures and classic finishes. A magnetic shade of blue paint envelops the gourmet kitchen and a buttery yellow creates a happy basement laundry room. No detail was overlooked in this stately home - down to the mudroom’s delightful dutch door and hard-wearing brick floor.
Photography by Meagan Larsen Photography
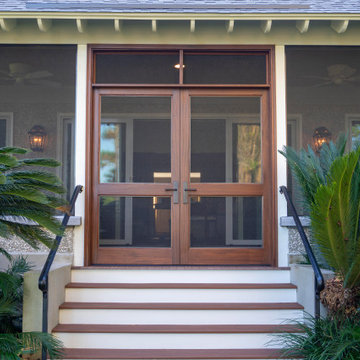
Custom mahogany doors leading up the screened porch, flanked by custom aluminum handrails. The entry leads to sliding double doors into the home's loggia.
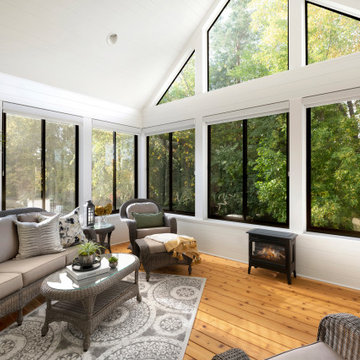
The dramatic vaulted ceiling was designed to maximize natural light and maintain the flow into the existing living area. The extra height allowed for nearly floor-to-ceiling windows, blurring the line between the indoors and out to create a cozy nature-inspired oasis.
Photos by Spacecrafting Photography, Inc

The owner wanted a screened porch sized to accommodate a dining table for 8 and a large soft seating group centered on an outdoor fireplace. The addition was to harmonize with the entry porch and dining bay addition we completed 1-1/2 years ago.
Our solution was to add a pavilion like structure with half round columns applied to structural panels, The panels allow for lateral bracing, screen frame & railing attachment, and space for electrical outlets and fixtures.
Photography by Chris Marshall
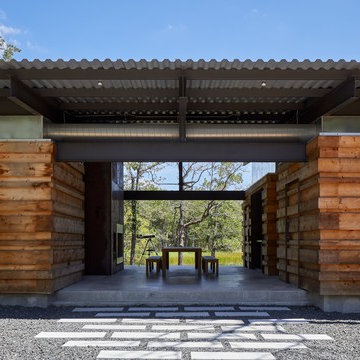
Entry approach - dog trot style large covered porch with communal dining table and exterior fireplace overlooking the big pond

Paint by Sherwin Williams
Body Color - Sycamore Tan - SW 2855
Trim Color - Urban Bronze - SW 7048
Exterior Stone by Eldorado Stone
Stone Product Mountain Ledge in Silverton
Garage Doors by Wayne Dalton
Door Product 9700 Series
Windows by Milgard Windows & Doors
Window Product Style Line® Series
Window Supplier Troyco - Window & Door
Lighting by Destination Lighting
Fixtures by Elk Lighting
Landscaping by GRO Outdoor Living
Customized & Built by Cascade West Development
Photography by ExposioHDR Portland
Original Plans by Alan Mascord Design Associates
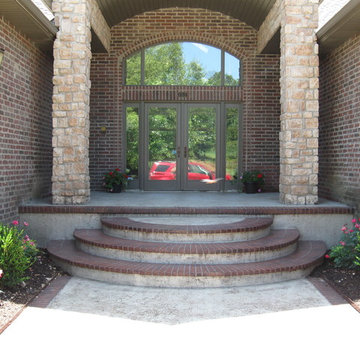
In this updated front porch, we love the way the round steps compliments the arched window.
By Alexander Concrete and Construction
Premium Traditional Veranda Ideas and Designs
7
