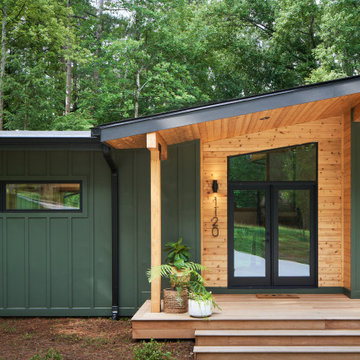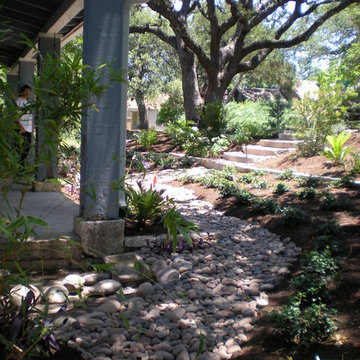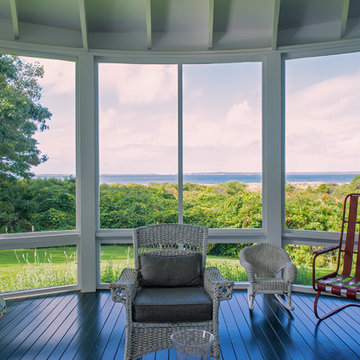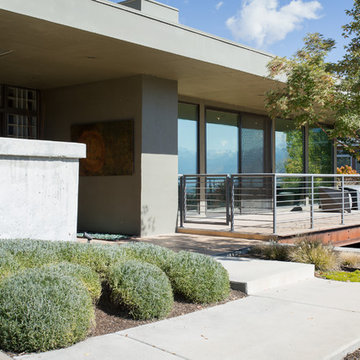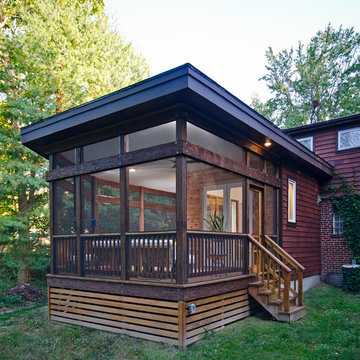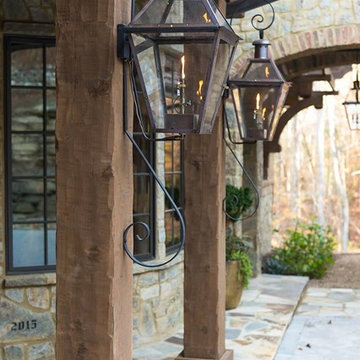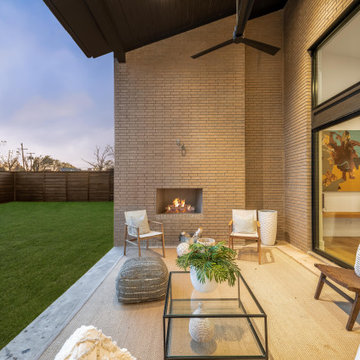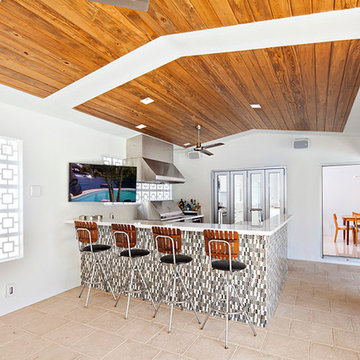Premium Midcentury Veranda Ideas and Designs
Refine by:
Budget
Sort by:Popular Today
1 - 20 of 89 photos
Item 1 of 3
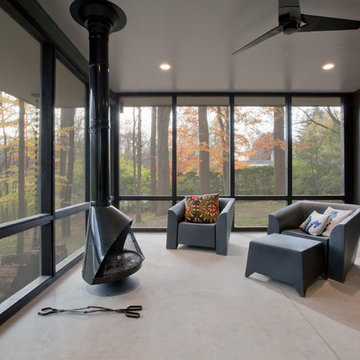
Midcentury Modern Remodel includes new screened porch overlooking the sloping wooded site in fall season - Architecture: HAUS | Architecture For Modern Lifestyles, Interior Architecture: HAUS with Design Studio Vriesman, General Contractor: Wrightworks, Landscape Architecture: A2 Design, Photography: HAUS | Architecture For Modern Lifestyles
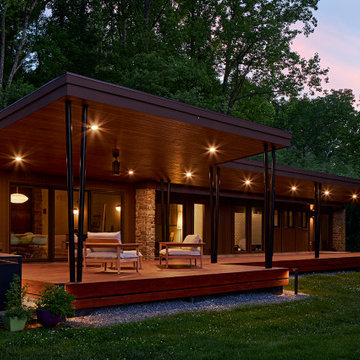
Our clients’ goal was to add an exterior living-space to the rear of their mid-century modern home. They wanted a place to sit, relax, grill, and entertain while enjoying the serenity of the landscape. Using natural materials, we created an elongated porch to provide seamless access and flow to-and-from their indoor and outdoor spaces.
The shape of the angled roof, overhanging the seating area, and the tapered double-round steel columns create the essence of a timeless design that is synonymous with the existing mid-century house. The stone-filled rectangular slot, between the house and the covered porch, allows light to enter the existing interior and gives accessibility to the porch.
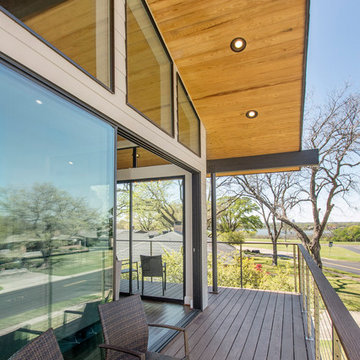
This one story home was transformed into a mid-century modern masterpiece with the addition of a second floor. Its expansive wrap around deck showcases the view of White Rock Lake and the Dallas Skyline and giving this growing family the space it needed to stay in their beloved home. We renovated the downstairs with modifications to the kitchen, pantry, and laundry space, we added a home office and upstairs, a large loft space is flanked by a powder room, playroom, 2 bedrooms and a jack and jill bath. Architecture by h design| Interior Design by Hatfield Builders & Remodelers| Photography by Versatile Imaging
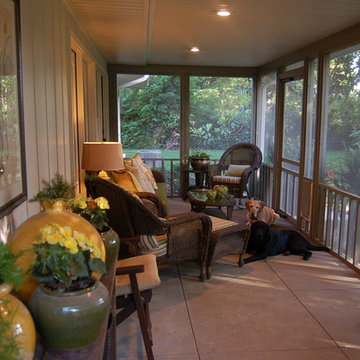
The original covered porch was screened. The long narrow space allows for a grilling area at one end and seating at the other. The potting table is topped with artwork and flanked with extra seating. The seating area is accessorized with decorative pillows, candles and even a lamp! The doggies are NOT for sale!
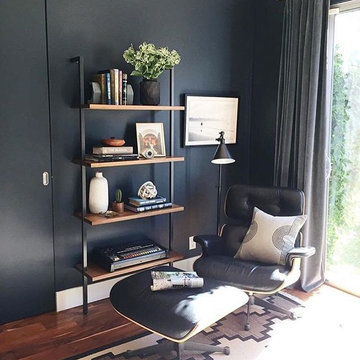
The Eames Lounge Chair is one of the most famous mid-century modern pieces. Our Eames lounge chair replica is a Vitra replica. Its form and functionality have made it one of the most sought after pieces in modern history. This iconic design can be found in popular films, television shows, businesses and in thousands of residences across the globe. Its original designers, Charles and Ray Eames, had intended to give it the look and feel of a well worn first baseball mitt. It led to the creation of the Manhattan Home Design Lounge Chair and Ottoman, featuring your choice of multiple leather finishes, high density cushions and imported veneers. Whether you are craving that Mad Men look, or are looking to outfit your living room with a modern design, the Manhattan Home Design Lounge Chair is the right choice for you.
Specifications: What makes the Manhattan Home Design Lounge Chair so special? This premium Manhattan Home Design Lounge Chair is the creme de la creme when it comes to style and comfort. Each of our leather options offer an incredibly supple texture, and develops a wonderful softness over time. Knowing that it will age like wine makes the lounge chair a brilliant investment for your home or office.

The Holloway blends the recent revival of mid-century aesthetics with the timelessness of a country farmhouse. Each façade features playfully arranged windows tucked under steeply pitched gables. Natural wood lapped siding emphasizes this homes more modern elements, while classic white board & batten covers the core of this house. A rustic stone water table wraps around the base and contours down into the rear view-out terrace.
Inside, a wide hallway connects the foyer to the den and living spaces through smooth case-less openings. Featuring a grey stone fireplace, tall windows, and vaulted wood ceiling, the living room bridges between the kitchen and den. The kitchen picks up some mid-century through the use of flat-faced upper and lower cabinets with chrome pulls. Richly toned wood chairs and table cap off the dining room, which is surrounded by windows on three sides. The grand staircase, to the left, is viewable from the outside through a set of giant casement windows on the upper landing. A spacious master suite is situated off of this upper landing. Featuring separate closets, a tiled bath with tub and shower, this suite has a perfect view out to the rear yard through the bedroom's rear windows. All the way upstairs, and to the right of the staircase, is four separate bedrooms. Downstairs, under the master suite, is a gymnasium. This gymnasium is connected to the outdoors through an overhead door and is perfect for athletic activities or storing a boat during cold months. The lower level also features a living room with a view out windows and a private guest suite.
Architect: Visbeen Architects
Photographer: Ashley Avila Photography
Builder: AVB Inc.

Cantilevered cypress deck floor with floating concrete steps on this pavilion deck. Brandon Pass architect
Sitework Studios
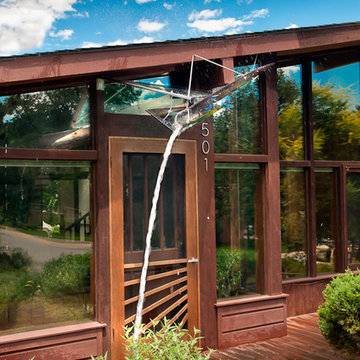
Three pieces of colored, tempered glass form a sculpture/awning/water feature that floats above the front door of this Boulder home.
The oak screen/storm door was designed to complement the the awning above.
Daniel O'Connor Photography
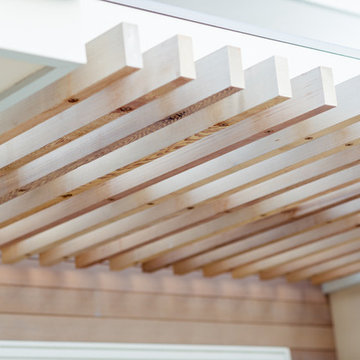
A suspended 2x cedar trellis utilizes the existing awning structure, attached by countersunk bolts to create a floating effect- an entry detail that defines main access and creates beautiful shadows on the light gray siding below.
photo: jimmy cheng photography
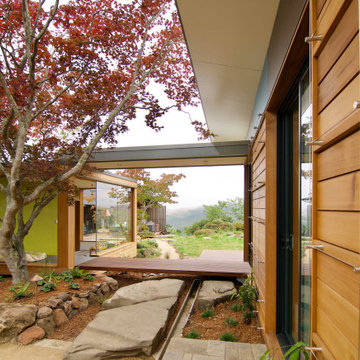
The floating bridge between the "tea room" and sleeping addition serves as a threshold between the intimate side courtyard and the expansive back yards with views 180° views to the East Bay watershed. Flat boulders serve as steps and a rain runnel brings water from the souther half of the home's butterfly roof to the "alpine pond."
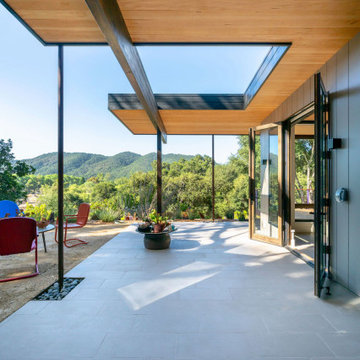
A gluelam beam holds the extended roof in place while giving some compelling shapes to this "bohemian modern". The large overhang shades the glazing during the summer to keep it cool thus no large amount of energy needed to cool and heat the home.
Premium Midcentury Veranda Ideas and Designs
1
