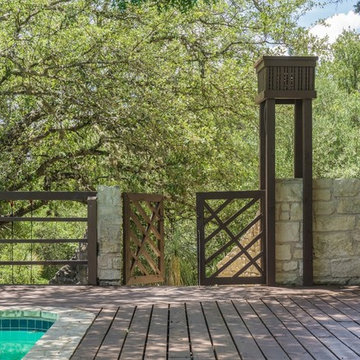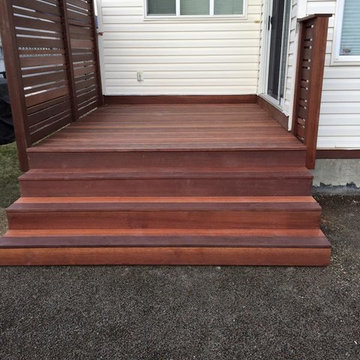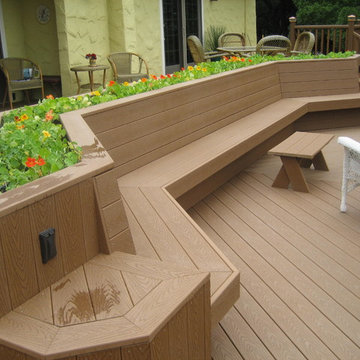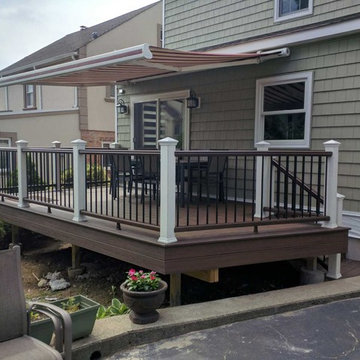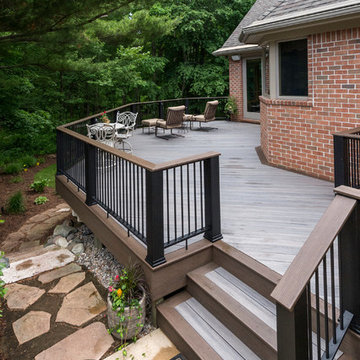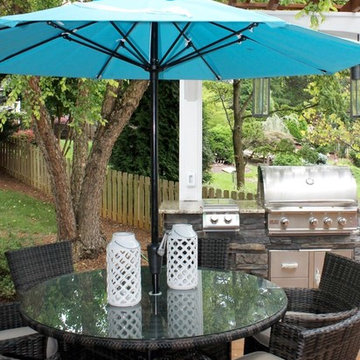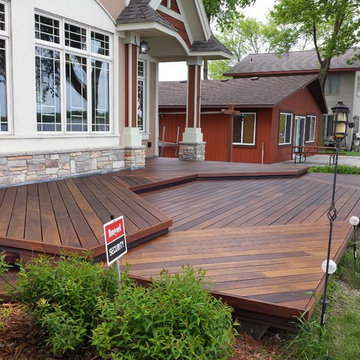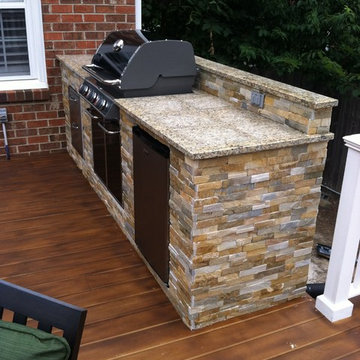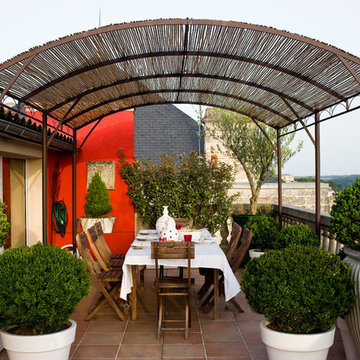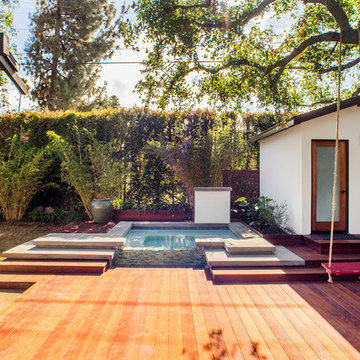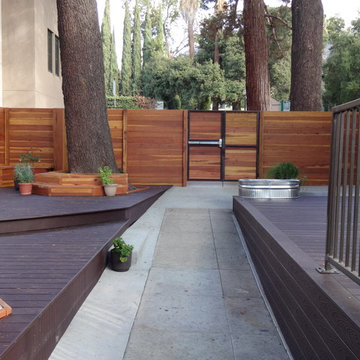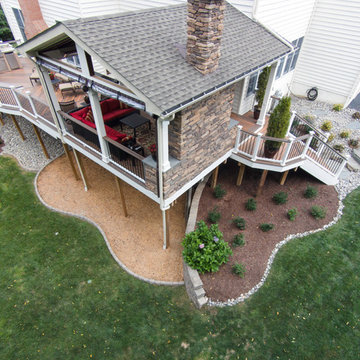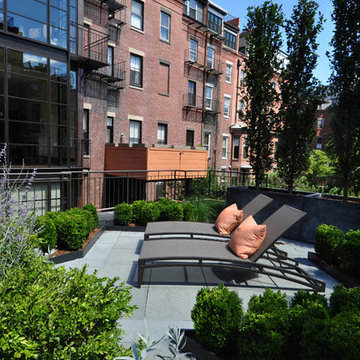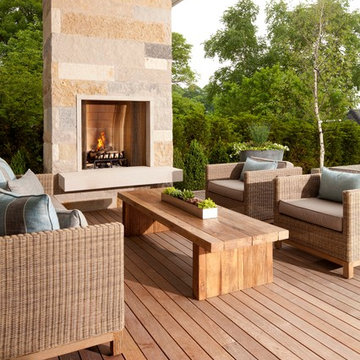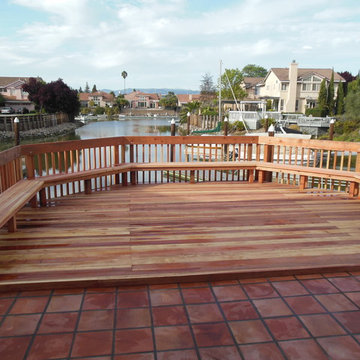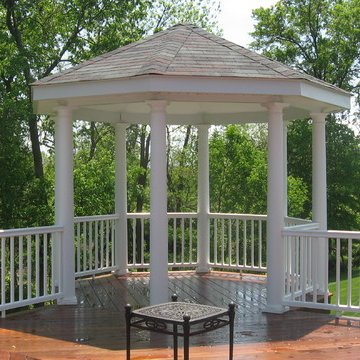Premium Traditional Terrace Ideas and Designs
Sort by:Popular Today
41 - 60 of 6,097 photos
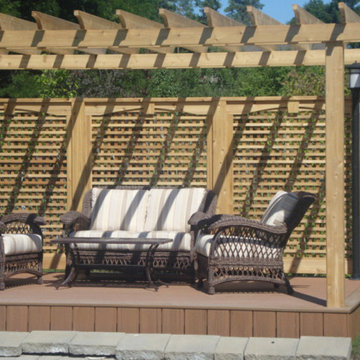
Beautiful deck with cedar lattice privacy screen and pergola. On top of a TREX deck.
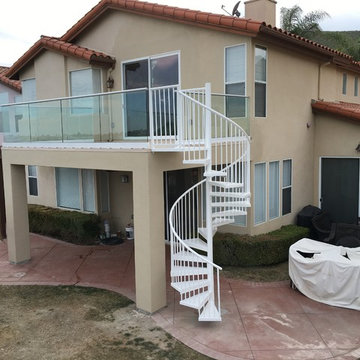
2nd level deck addition. Stucco finish w/ waterproof surface & cedar ceiling below. All glass railing w/ custom spiral stair. Small attached patio cover.
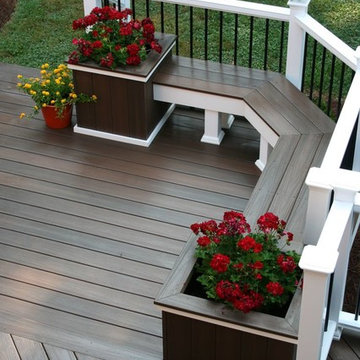
Fiberon ProTect Advantage Composite Decking in Chestnut and Horizon Railing built in Salisbury, North Carolina by Deckscapes (Pineville, North Carolina).
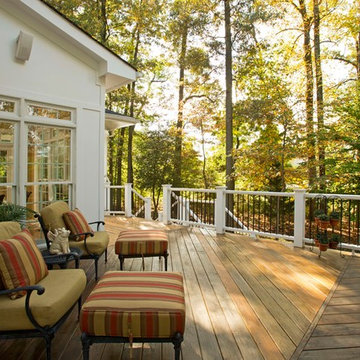
2013 NARI CAPITAL COTY, MERIT AWARD WINNER, RESIDENTIAL EXTERIOR
A family of five living in a Chantilly, Virginia, neighborhood with a lot of improvement going on decided to do a project of their own. An active family, they decided their old deck was ragged, beat up and needed revamping.
After discussing their needs, the design team at Michael Nash Design, Build & Homes developed a plan for a covered porch and a wrap-around upscale deck. Traffic flow and multiple entrances were important, as was a place for the kids to leave their muddy shoes.
A double staircase leading the deck into the large backyard provides a panoramic view of the parkland behind the property. A side staircase lets the kids come into the covered porch and mudroom prior to entering the main house.
The covered porch touts large colonial style columns, a beaded cedar (stained) ceiling, recess lighting, ceiling fans and a large television with outdoor surround sound.
The deck touts synthetic railing and stained grade decking and offers extended living space just outside of the kitchen and family room, as well as a grill space and outdoor patio seating.
This new outdoor facility has become the jewel of their neighborhood and now the family can enjoy their backyard activities more than ever.
Premium Traditional Terrace Ideas and Designs
3
