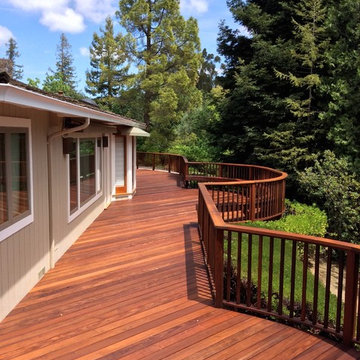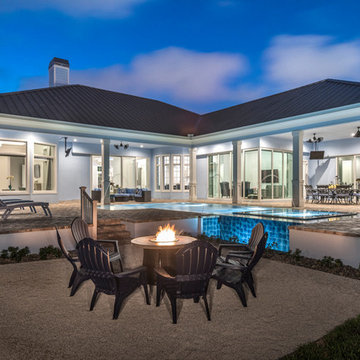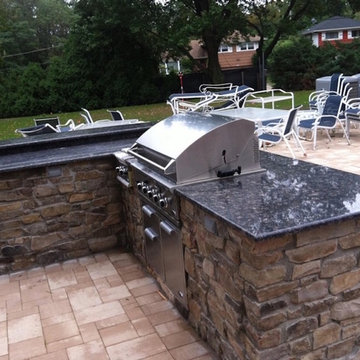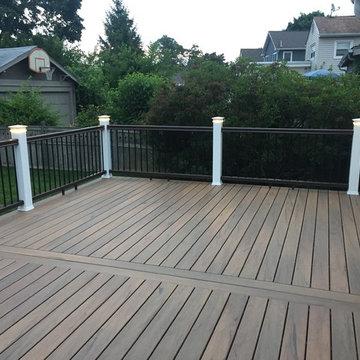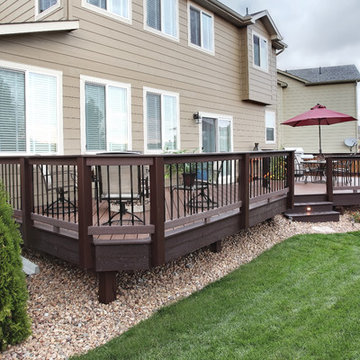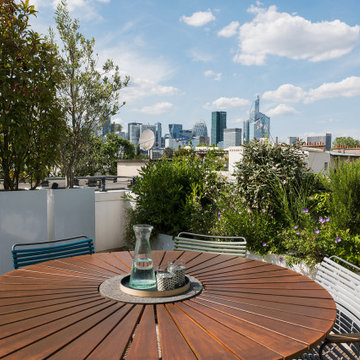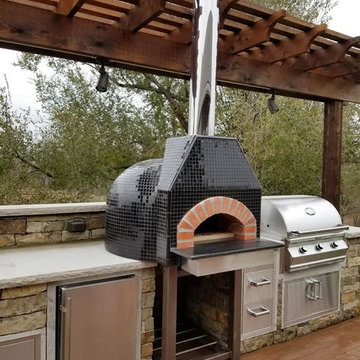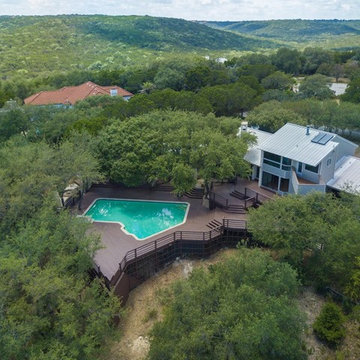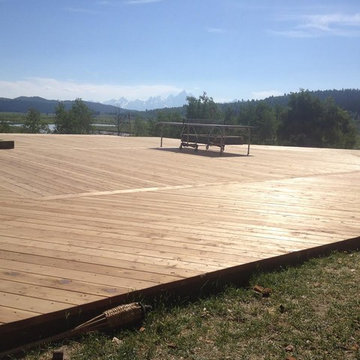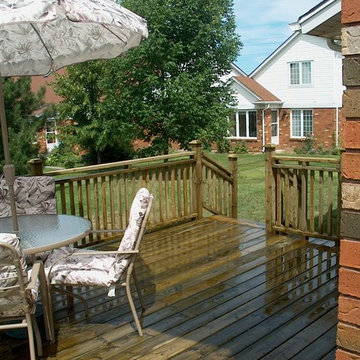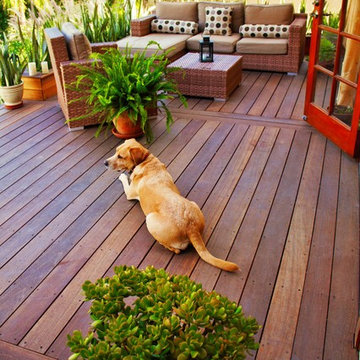Premium Traditional Terrace Ideas and Designs
Refine by:
Budget
Sort by:Popular Today
161 - 180 of 6,097 photos
Item 1 of 3
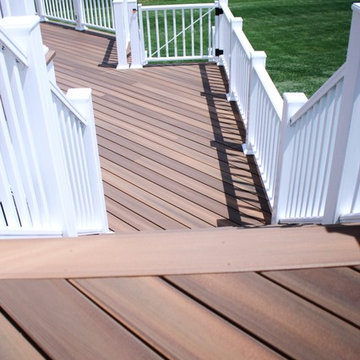
The floor of the deck is made of Fiberon Horizons IPE decking with hidden fasteners and a diagonal decking pattern.
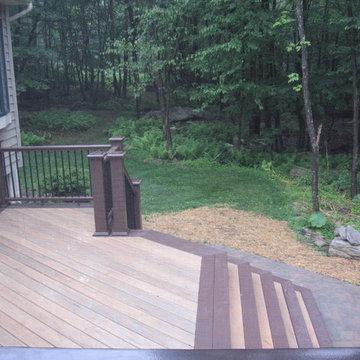
Composite deck located in Frederick MD includes composite railing. The deck includes PVC fascia, open stairs, aluminum pickets, and a concrete paver landing.
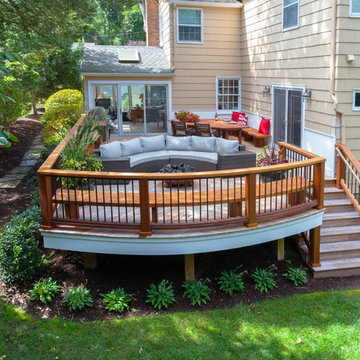
A standard square deck that filled a corner of the house was brought up-to-date by adding 7' and a curve to the front. This design won an award at the 2015 NADRA (North American Deck and Railing Association) Deck Competition.
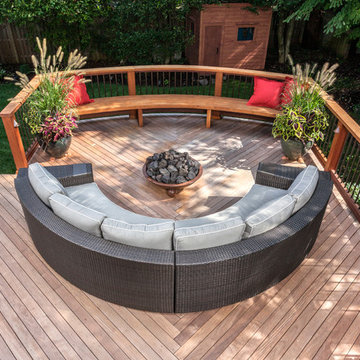
This new area provides seating for a gas fire pit, with a meranti bench on one side, and a more comfortable curved couch on the interior.
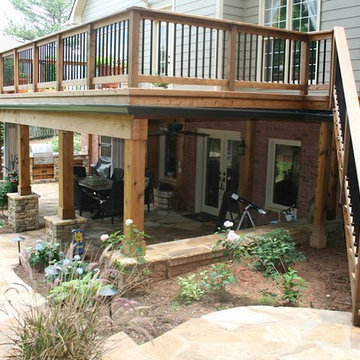
Watertight deck with arbor and flagstone patio. Features a custom kitchen with built in grill and green egg. Stone work on the bottom of the columns and kitchen.
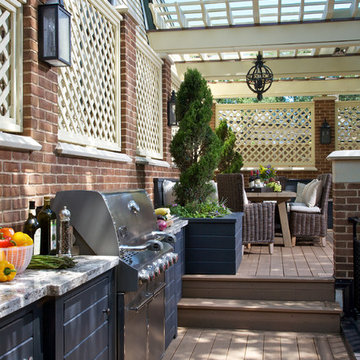
This brick and limestone, 6,000-square-foot residence exemplifies understated elegance. Located in the award-wining Blaine School District and within close proximity to the Southport Corridor, this is city living at its finest!
The foyer, with herringbone wood floors, leads to a dramatic, hand-milled oval staircase; an architectural element that allows sunlight to cascade down from skylights and to filter throughout the house. The floor plan has stately-proportioned rooms and includes formal Living and Dining Rooms; an expansive, eat-in, gourmet Kitchen/Great Room; four bedrooms on the second level with three additional bedrooms and a Family Room on the lower level; a Penthouse Playroom leading to a roof-top deck and green roof; and an attached, heated 3-car garage. Additional features include hardwood flooring throughout the main level and upper two floors; sophisticated architectural detailing throughout the house including coffered ceiling details, barrel and groin vaulted ceilings; painted, glazed and wood paneling; laundry rooms on the bedroom level and on the lower level; five fireplaces, including one outdoors; and HD Video, Audio and Surround Sound pre-wire distribution through the house and grounds. The home also features extensively landscaped exterior spaces, designed by Prassas Landscape Studio.
This home went under contract within 90 days during the Great Recession.
Featured in Chicago Magazine: http://goo.gl/Gl8lRm
Jim Yochum
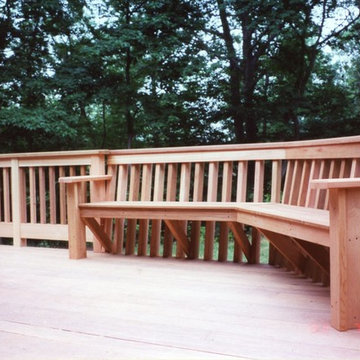
Built in bench seating with plenty of room to hold your outdoor barbecue grub.
Photo Credit: N. Leonard
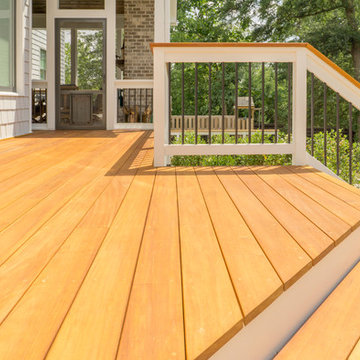
When deciding what decking to use for your project, few have the unique beauty of Garapa hardwood decking. The golden color sets it apart from other hardwoods and composite products, while its strength and clear grain put it head and shoulders above cedar and treated pine.
Built by Decksouth.
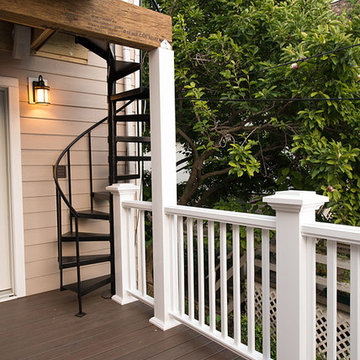
The only thing this Lincoln Park home was missing was a sprawling double decker outdoor space. A two tier combination Azek / Trex deck was designed and built by Catalyst Remodeling. White arts and crafts style pilasters, paired with the dark espresso finished composite decking gave this space a striking visual presence to be envied by all their neighbors.
Premium Traditional Terrace Ideas and Designs
9
