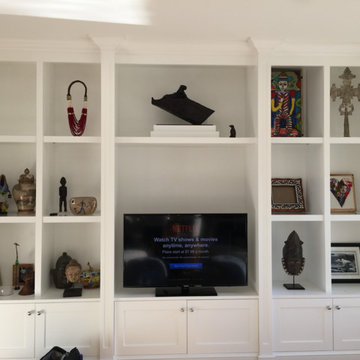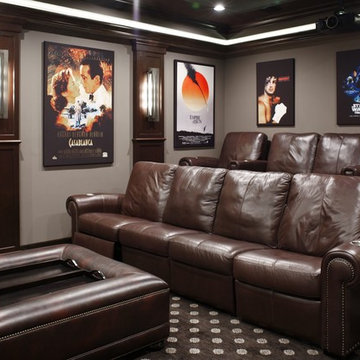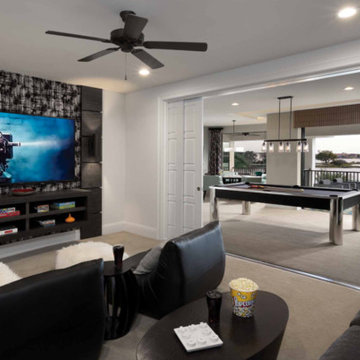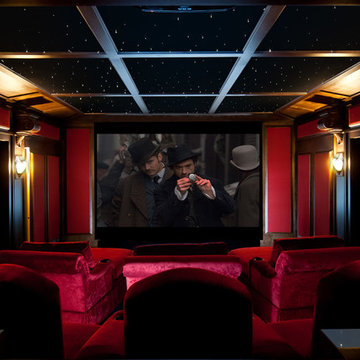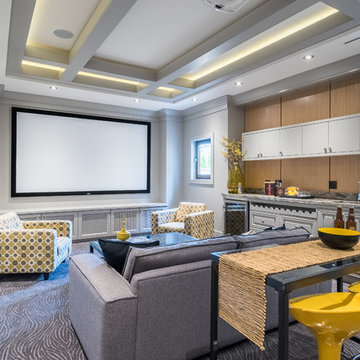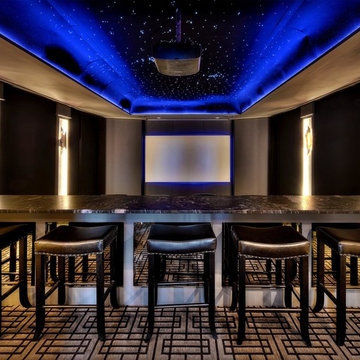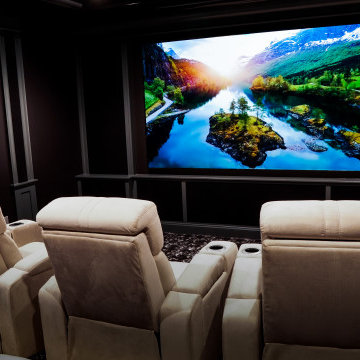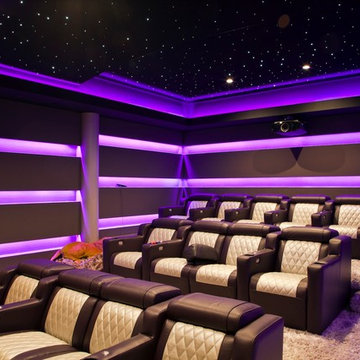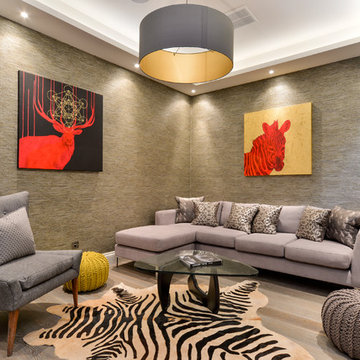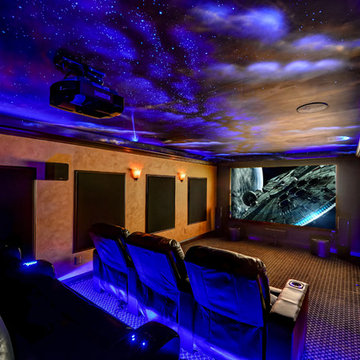Premium Traditional Home Cinema Room Ideas and Designs
Refine by:
Budget
Sort by:Popular Today
141 - 160 of 2,315 photos
Item 1 of 3
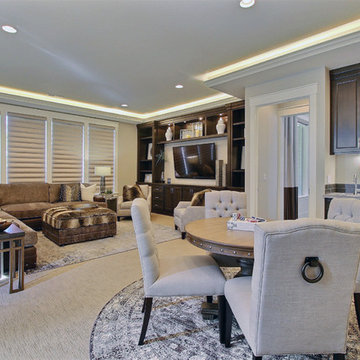
Paint by Sherwin Williams
Body Color - Agreeable Gray - SW 7029
Trim Color - Dover White - SW 6385
Media Room Wall Color - Accessible Beige - SW 7036
Interior Stone by Eldorado Stone
Stone Product Stacked Stone in Nantucket
Gas Fireplace by Heat & Glo
Flooring & Tile by Macadam Floor & Design
Hardwood by Kentwood Floors
Hardwood Product Originals Series - Milltown in Brushed Oak Calico
Kitchen Backsplash by Surface Art
Tile Product - Translucent Linen Glass Mosaic in Sand
Sinks by Decolav
Slab Countertops by Wall to Wall Stone Corp
Quartz Product True North Tropical White
Windows by Milgard Windows & Doors
Window Product Style Line® Series
Window Supplier Troyco - Window & Door
Window Treatments by Budget Blinds
Lighting by Destination Lighting
Fixtures by Crystorama Lighting
Interior Design by Creative Interiors & Design
Custom Cabinetry & Storage by Northwood Cabinets
Customized & Built by Cascade West Development
Photography by ExposioHDR Portland
Original Plans by Alan Mascord Design Associates
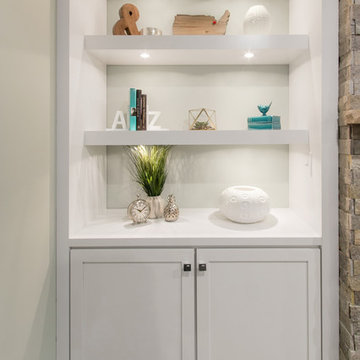
Lower level Family room with clean lines. The use of white cabinetry & ceiling keep the space feeling open, while the drop ceiling with coffer detail created elegance in the space. The floating shelves on either side of the dual purpose stone TV & Fireplace wall, allow for multi purpose storage & display spaces. Puck lights placed in the floating shelve allow for each opening to be lit up
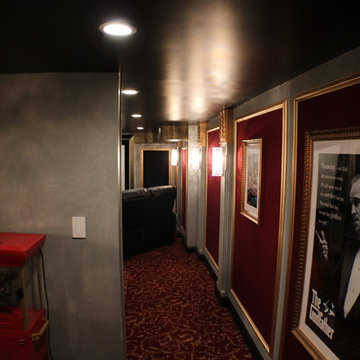
Basement room converted into a Home Theater room. New walls were built. All custom woodwork, acoustic panels, fiber optic ceiling, new carpet and seating. In-wall speakers, projector screen, custom leather doors and concession area in the rear of the room. Projector in mounted on the ceiling behind the rear wall.
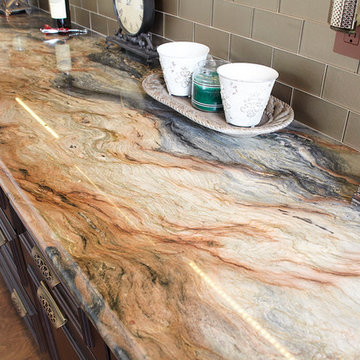
This close-up view of the "Fusion" quartzite countertop highlights the beauty in this high end stone. The ogee edge treatment was selected to mimic the applied moldings on the cabinetry.
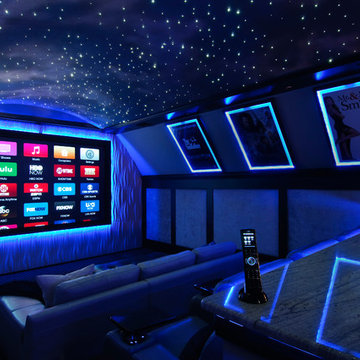
Theater Under the Stars, Audio Video Innovations
Special Thanks to: Reynolds Signature Homes
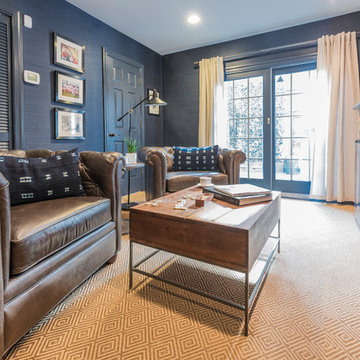
The client wanted a "Man Cave" on the lower level. DIGS landscape design worked on the outdoor patio and inside we covered every inch with indigo grasscloth and painted the trim to match. Dark and sophisticated the man cave prevails.
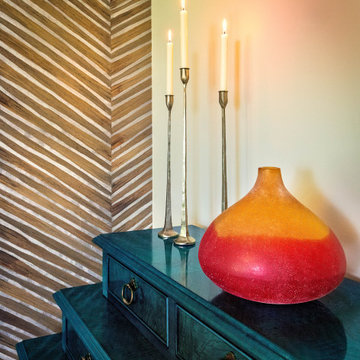
A cozy TV room on the second floor. The wallpaper gives a rustic texture The amazing dresser made in a custom color adds extra storage.
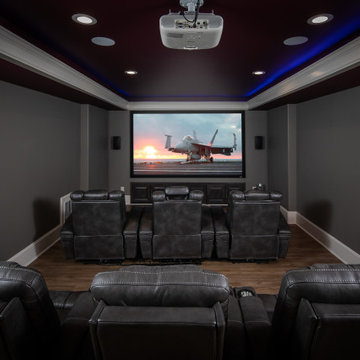
Complete basement design package with full kitchen, tech friendly appliances and quartz countertops. Oversized game room with brick accent wall. Private theater with built in ambient lighting. Full bathroom with custom stand up shower and frameless glass.
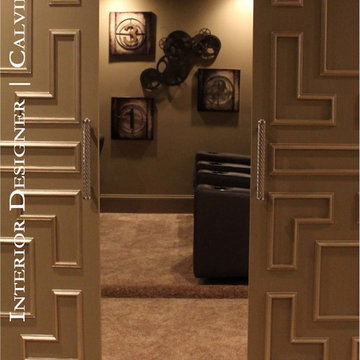
The C'VION Company custom designed these theater door for this home theater room. When we do basement buildout we have a blank canvas to be creative. These sliding doors were amazing and the design was duplicated on the theater ceiling. Take a look
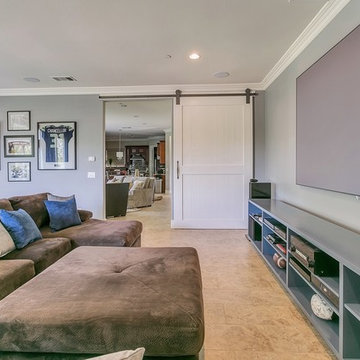
Time Frame: 6 Weeks // Budget: $17,000 // Design Fee: $2,500
Brandon Browner and his family needed help with their game room in their home in Ganesha Hills, CA. They already purchased a large sectional to watch their over-sized theater screen and a pool table. Their goal was to make the room as dark during the day as it was at night for optimal TV viewing. What started out as a masculine color scheme warped into a Seattle Seahawks color scheme. This worked perfectly, since Brandon is a professional football player and previously played for the Seahawks as a member of the Legion of Boom. He requested his jersey and teammate’s jerseys be professionally framed so we could display them. I had custom black-out window coverings made and installed high to block the daylight. A custom cabinet in a slate-blue finish was made to house all the audio equipment. I had the pool table re-felt in a grey to coordinate with the room’s decor. The walls were painted Benjamin Moore Pewter and all trim received a fresh coat of Cloud Cover. The finishing touch to block out the light was a large, custom sliding door I had made to separate this room from the family room. The space ended up being a great place to hang out with friends and family while reflecting Brandon’s personality.
PHOTO // Jami Abbadessa
Premium Traditional Home Cinema Room Ideas and Designs
8
