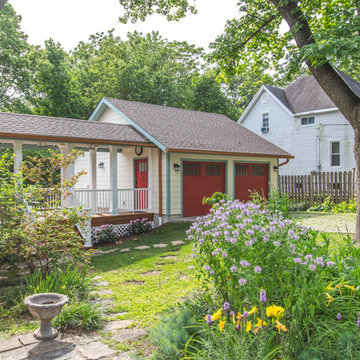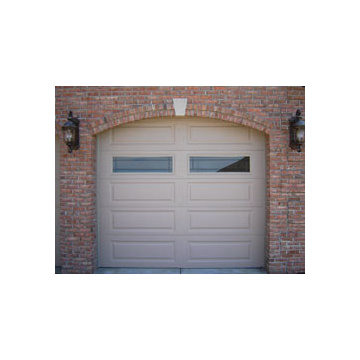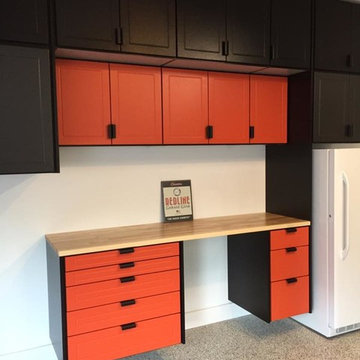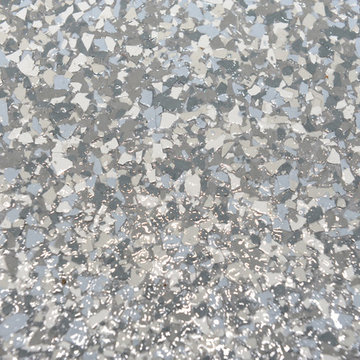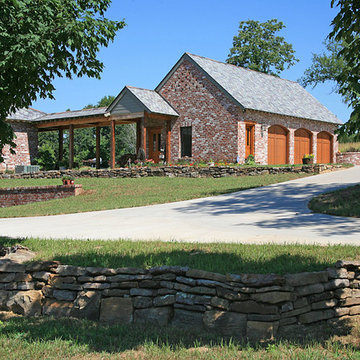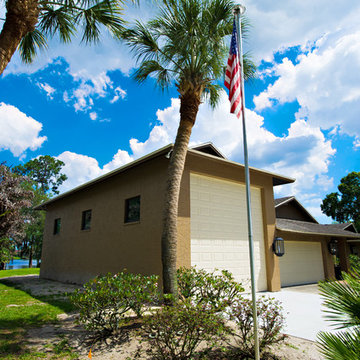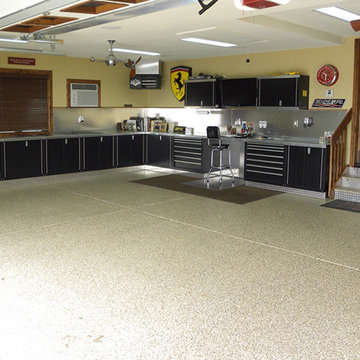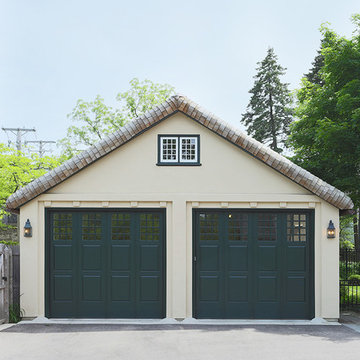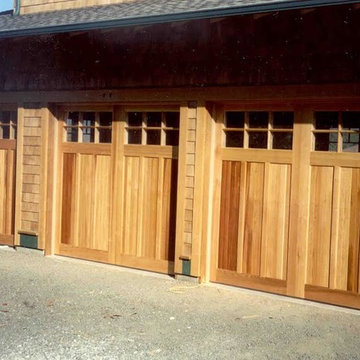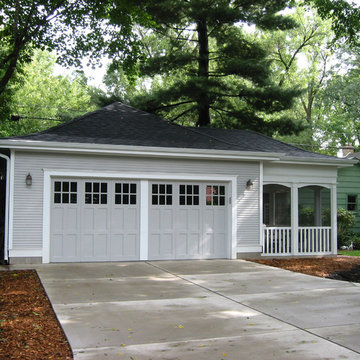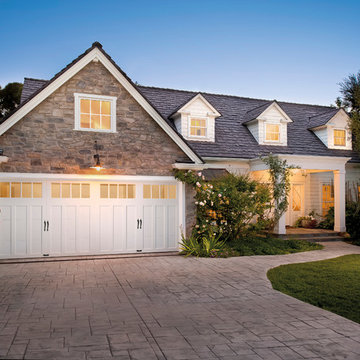Premium Traditional Garage Ideas and Designs
Refine by:
Budget
Sort by:Popular Today
101 - 120 of 2,300 photos
Item 1 of 3
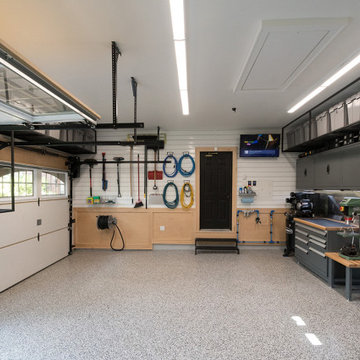
Custom dream garage complete with epoxy finished floor surface, maple wainscoting, slat wall storage system, custom steel shelving, custom mechanics cabinets and workbench, and new attic floor with drop down ladder access hatch. This unfinished original garage was overhauled to fit this homeowner's precise needs for tools, woodworking, seasonal storage, and of course parking. No detail was missed in customizing this space - who says practical can't also be beautiful?
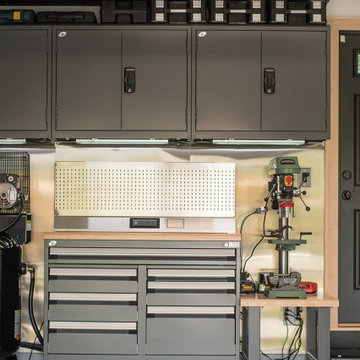
Custom dream garage complete with epoxy finished floor surface, maple wainscoting, slat wall storage system, custom steel shelving, custom mechanics cabinets and workbench, and new attic floor with drop down ladder access hatch. This unfinished original garage was overhauled to fit this homeowner's precise needs for tools, woodworking, seasonal storage, and of course parking. No detail was missed in customizing this space - who says practical can't also be beautiful?
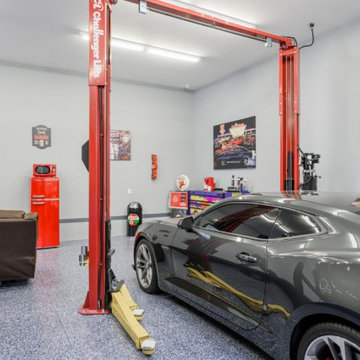
Three car garage addition to match the existing home that features a car lift, exercise area and entertainment area.
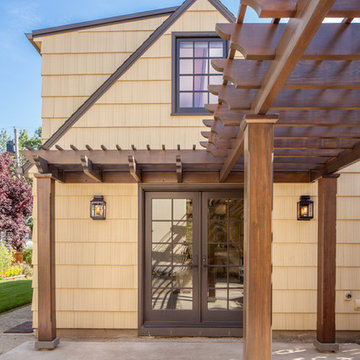
The homeowner of this old, detached garage wanted to create a functional living space with a kitchen, bathroom and second-story bedroom, while still maintaining a functional garage space. We salvaged hickory wood for the floors and built custom fir cabinets in the kitchen with patchwork tile backsplash and energy efficient appliances. As a historical home but without historical requirements, we had fun blending era-specific elements like traditional wood windows, French doors, and wood garage doors with modern elements like solar panels on the roof and accent lighting in the stair risers. In preparation for the next phase of construction (a full kitchen remodel and addition to the main house), we connected the plumbing between the main house and carriage house to make the project more cost-effective. We also built a new gate with custom stonework to match the trellis, expanded the patio between the main house and garage, and installed a gas fire pit to seamlessly tie the structures together and provide a year-round outdoor living space.
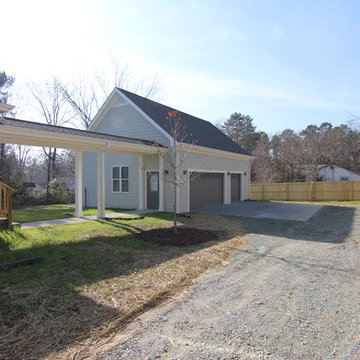
The detached three car garage connects to the home with a covered walkway leading to the laundry room / mudroom entrance.
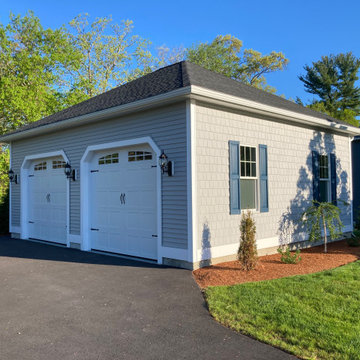
We designed and built this detached two car garage with large garage doors and 10' ceiling heights. We finished the exterior style to match the main house perfectly. This garage has a 30'x30' foot print.
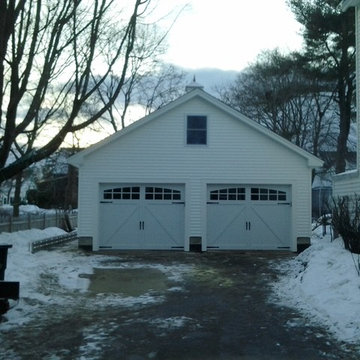
This garage has style and elegance. From the cupola to the carriage style garage doors, this garage exudes old world charm. While the Azek around the garage doors is modern to sustain durability and longevity.
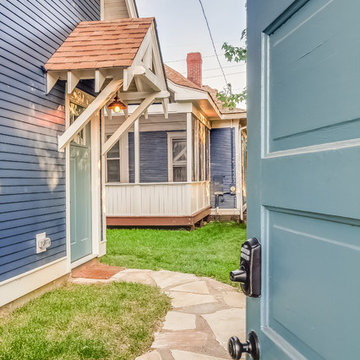
A salvaged historic door welcomes guests to the apartment above the garage.
Garrett Buell
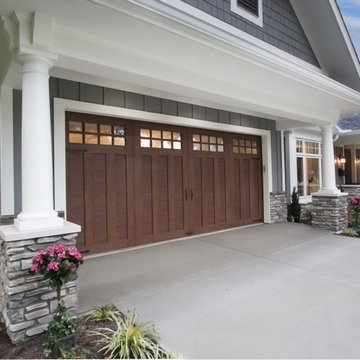
Clopay Canyon Ridge Collection Ultra-Grain Series insulated faux wood carriage house style garage door, Design 13 with SQ24 windows. Front facing, attached two-car garage. Looks like stained wood, but is steel and composite construction. Won't rot warp, or crack.
Premium Traditional Garage Ideas and Designs
6
