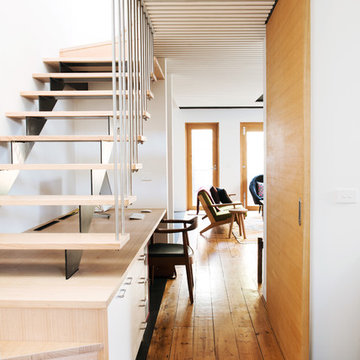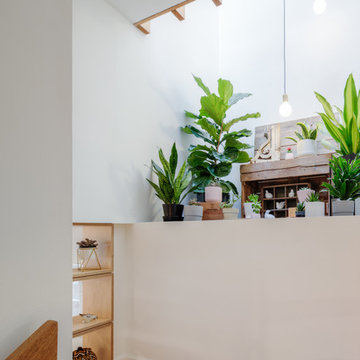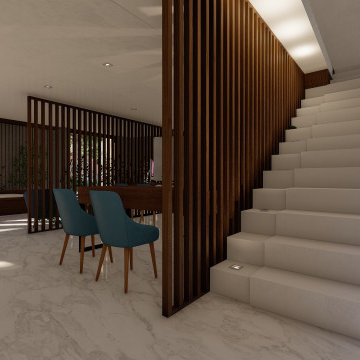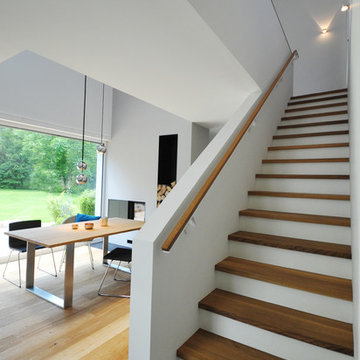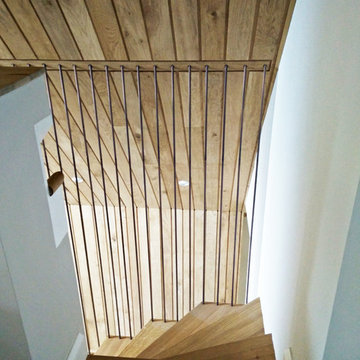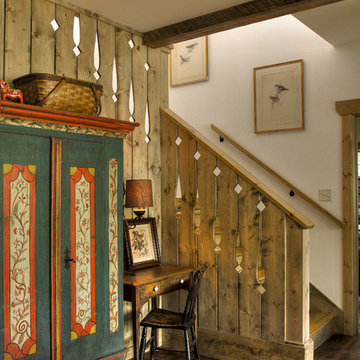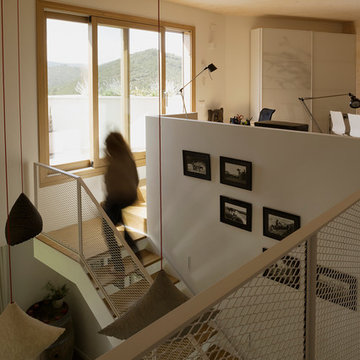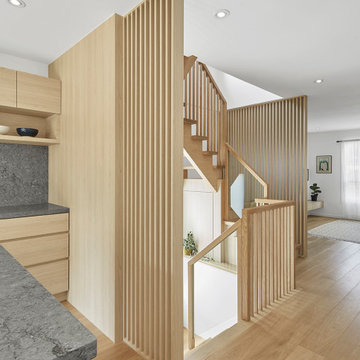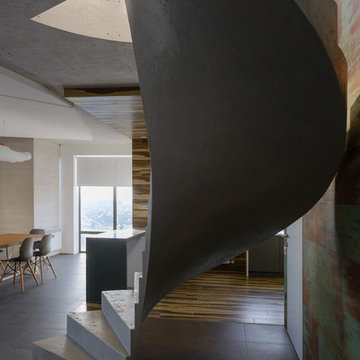Premium Scandinavian Staircase Ideas and Designs
Refine by:
Budget
Sort by:Popular Today
61 - 80 of 313 photos
Item 1 of 3
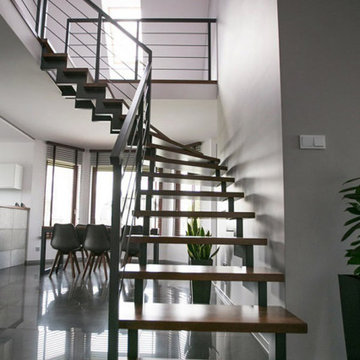
Г-образная лестница на двойном ломаном косоуре с забежными секциями. Сварной каркас изготовлен из профильной трубы, обработан и покрашен. Дубовые ступени затонированы красками Sayerlack. Стильные ограждения с ригелями выполнены в едином стиле с лестницей.
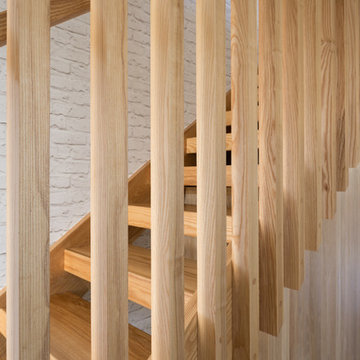
This beautiful and open American Ash stair fits perfectly into its space. The risers have been kept open and a timber balustrade lends a nice texture to the space, making the stair a sculpture in its own right.
Mark Scowen
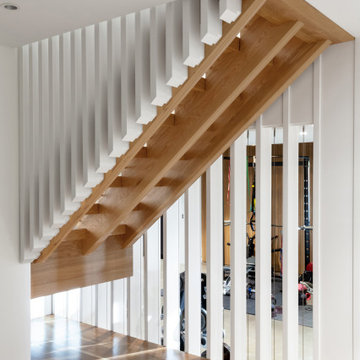
Lower Level build-out includes new 3-level architectural stair with screenwalls that borrow light through the vertical and adjacent spaces - Scandinavian Modern Interior - Indianapolis, IN - Trader's Point - Architect: HAUS | Architecture For Modern Lifestyles - Construction Manager: WERK | Building Modern - Christopher Short + Paul Reynolds - Photo: HAUS | Architecture
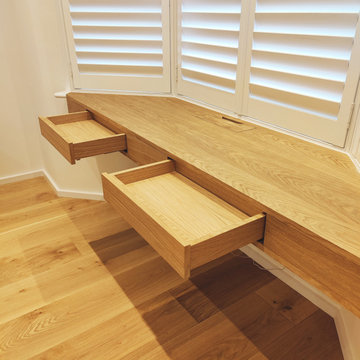
Floating bay window desk. Fabricated out of Oak veneered MDF with push to open drawers. Built in cable management.
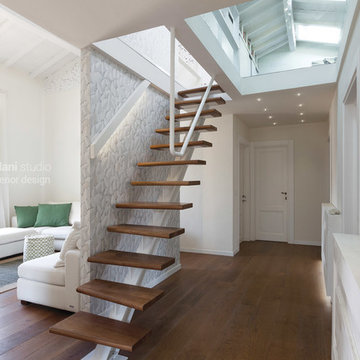
Scale in legno di rovere tinto miele come il pavimento e ferro tinteggiato di bianco. Vista sul pavimento del soppalco lasciato a vista tramite vetro nel soffitto.
Foto: Matilde Maddalena Fotografia
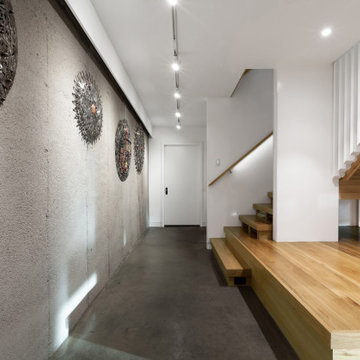
Lower Level build-out includes new 3-level architectural stair with screenwalls that borrow light through the vertical and adjacent spaces - Scandinavian Modern Interior - Indianapolis, IN - Trader's Point - Architect: HAUS | Architecture For Modern Lifestyles - Construction Manager: WERK | Building Modern - Christopher Short + Paul Reynolds - Photo: HAUS | Architecture
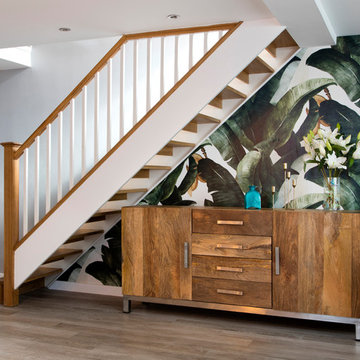
The bold tropical wallpaper behind this bespoke console unit brings the whole space together. Stepping up your staircase by adding this extra storage and colour, makes your space stand out.
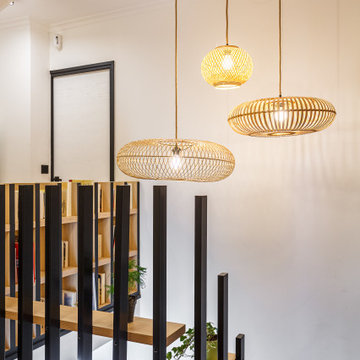
Rénovation de l'ancien escalier, dépose de la rambarde et création de montant en métal noir, bibliothèque
Suspension, composition d'abat jour rotin
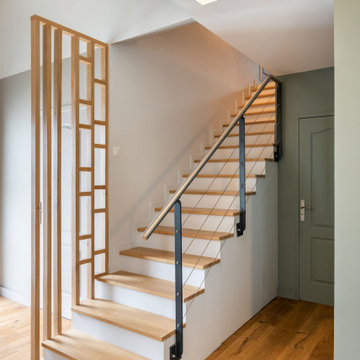
Rénovation d'un escalier carrelé en espace léger en bois et métal. Aménagé sous la pente pour un rangement pratique et un aménagement optimal des volumes.
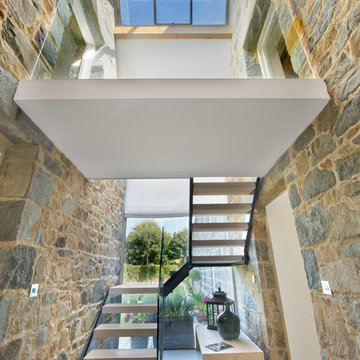
This traditional Guernsey farmhouse was extended by linking some of its out buildings to the main property, creating a new master en suite, guest en suite and laundry and boot rooms for the young family. The interiors continue their muted, cozy, Scandinavian scheme.
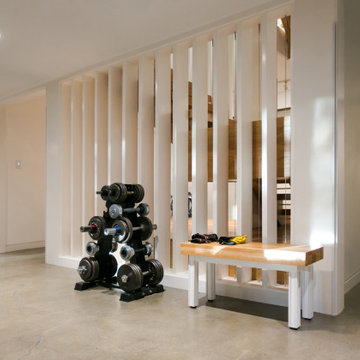
Lower Level build-out includes new 3-level architectural stair with screenwalls that borrow light through the vertical and adjacent spaces - Scandinavian Modern Interior - Indianapolis, IN - Trader's Point - Architect: HAUS | Architecture For Modern Lifestyles - Construction Manager: WERK | Building Modern - Christopher Short + Paul Reynolds - Photo: HAUS | Architecture
Premium Scandinavian Staircase Ideas and Designs
4
