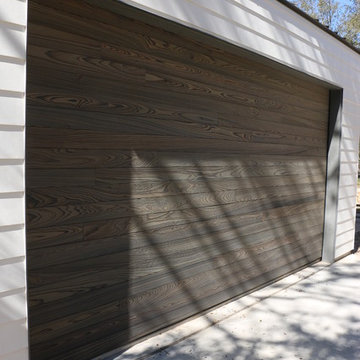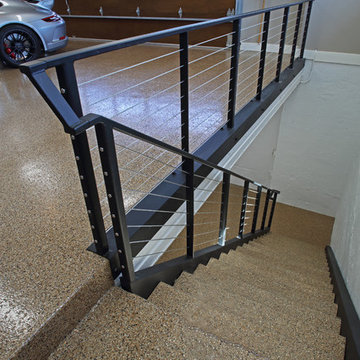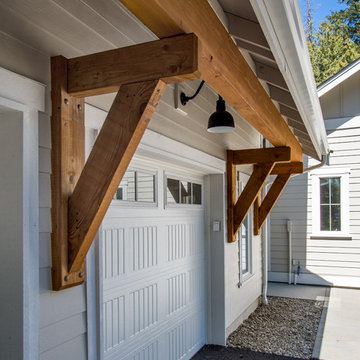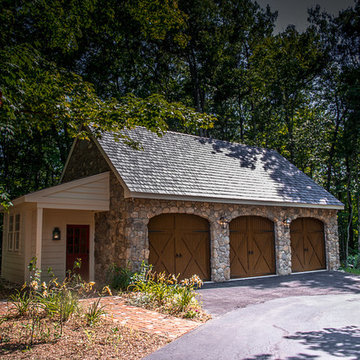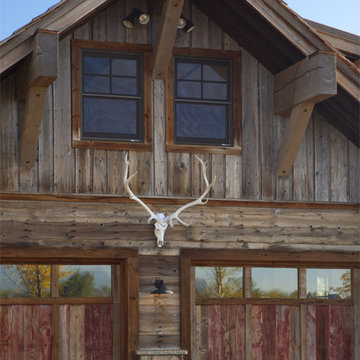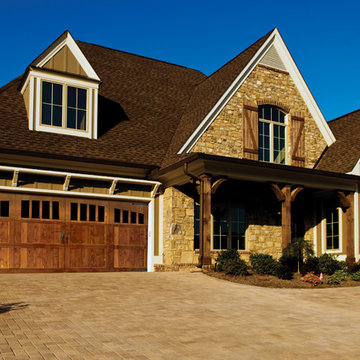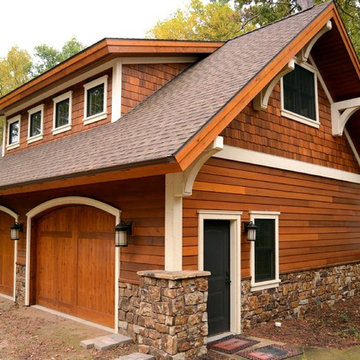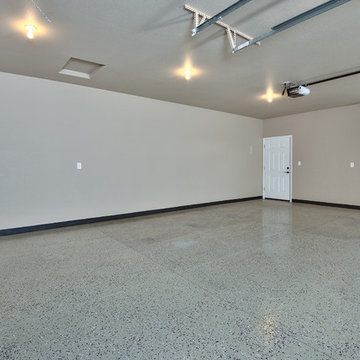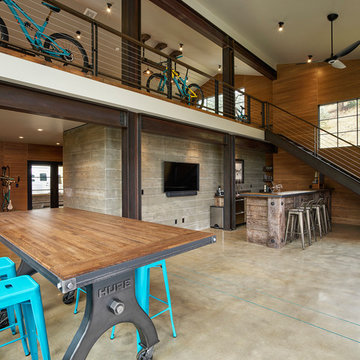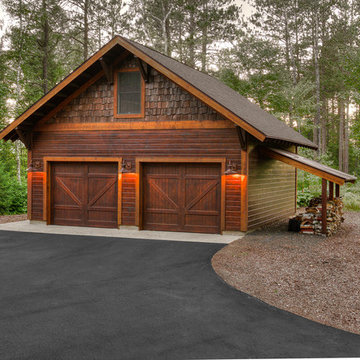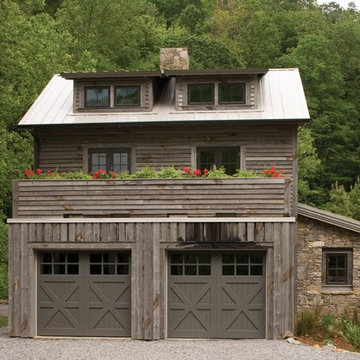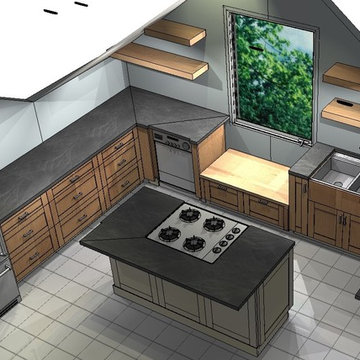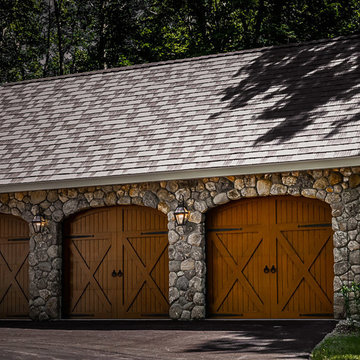Premium Rustic Garage Ideas and Designs
Refine by:
Budget
Sort by:Popular Today
21 - 40 of 352 photos
Item 1 of 3
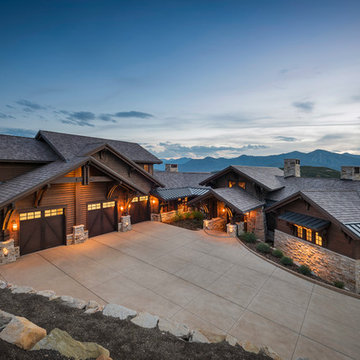
Custom home by Cameo Homes features Clopay Canyon Ridge Collection Ultra-Grain Series faux wood carriage house garage doors. Constructed of insulated steel with composite overlays, the doors can be customized and won't rot, warp or crack. Several stain finishes offered. Photo credit: Lucy Bell
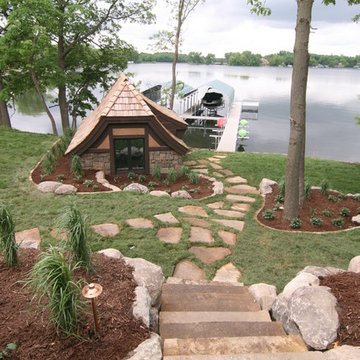
This 2014 Luxury Home was part of Midwest Home's Tour. David Kopfmann of Yardscapes, was able to lend to the architecture of the home and create some very detailed touches with different styles of stone and plant material. This image is of the backyard, where David used limestone stepper and concrete paver for the patio. He used plant material to create texture and color. Boulder outcroppings were also used to lend some interest and retaining along the walkway and planting beds.
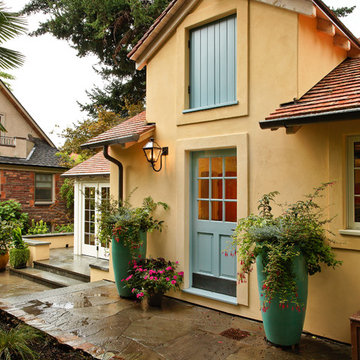
Bluestone terraces connect garage and sunroom to existing 1930s house. Side entry to garage has loft access above with pulley lift. Clay shingles match color of brick on the main house. David Whelan photo
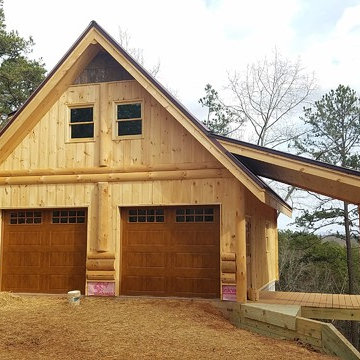
We just built this log/stick frame garage to match the house which was constructed with Canadian Log Homes real logs. Garage is situated on a 50 degree slope so we have 4 poured concrete walls that are 12-14 inches thick and steel every 6-8 inches. Reinforced upper slab.
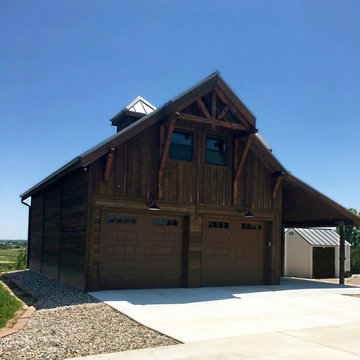
This 24'x36' barn style detached garage includes a full loft, shed roof, two 6-ft gable dormers, rooftop cupola and a gable end timber-truss. The pre-finished siding was sourced from Montana Timber Products and is their tack room color finish in a circle sawn texture. Creative Angle Builders oversaw the construction and finish work.
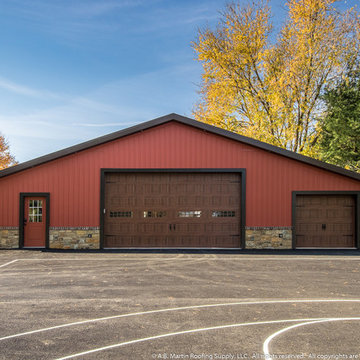
If you ever saw the Weiler garage before the complete renovation, you would never recognize it.
The building features the cellular composite siding from Celect in Carriage Red. The trims are the Boral paintable composite. The metal roof is the ABSeam Panel Matte Black from A.B. Martin Roofing Supply.
Premium Rustic Garage Ideas and Designs
2
