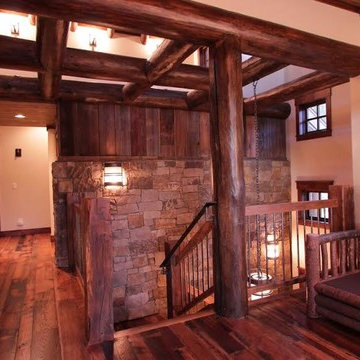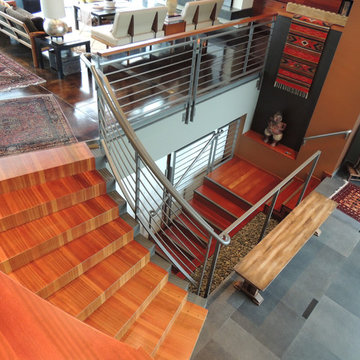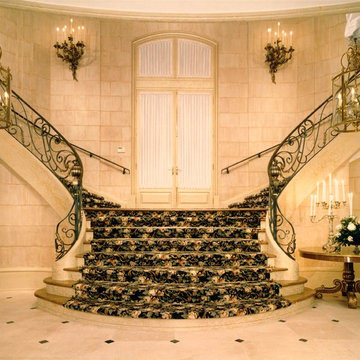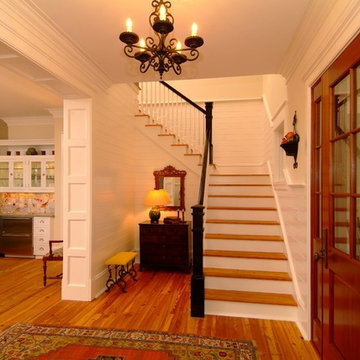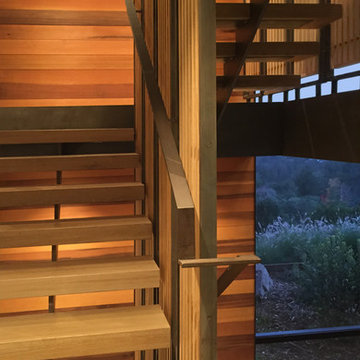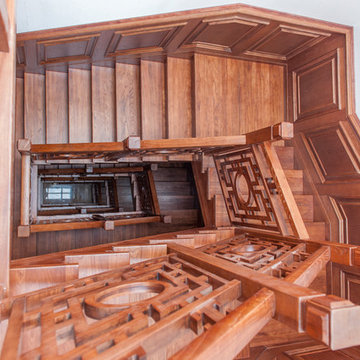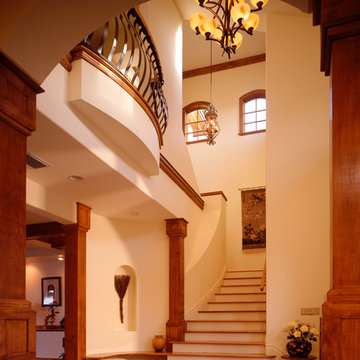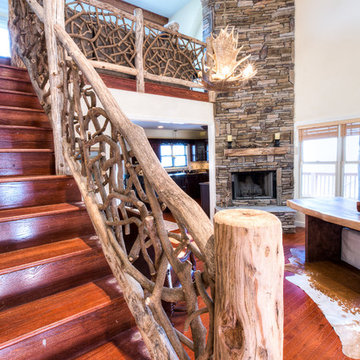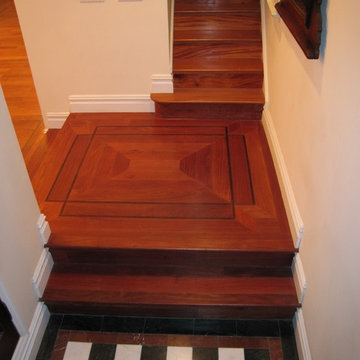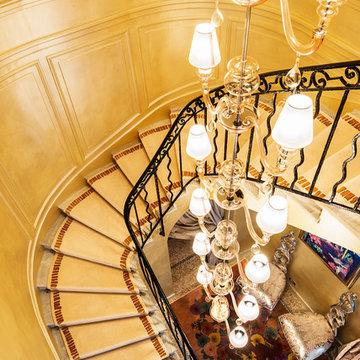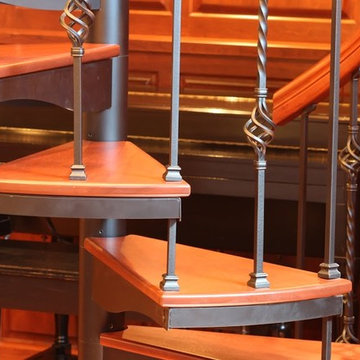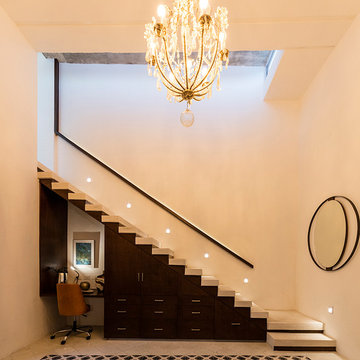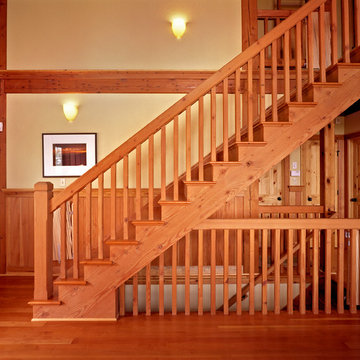Premium Orange Staircase Ideas and Designs
Refine by:
Budget
Sort by:Popular Today
81 - 100 of 445 photos
Item 1 of 3
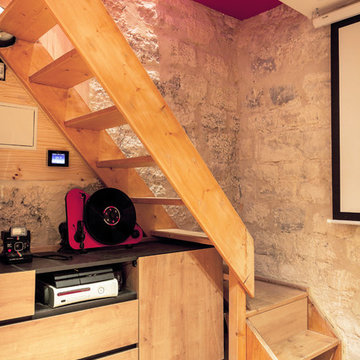
L'escalier est d'origine, il a juste été nettoyé.
Il amène donc au sous-sol qui devient salon/salle d'eau, car nous sommes en souplex.
Un salon qui fait aussi office de salle de cinéma avec un grand rétro projecteur !
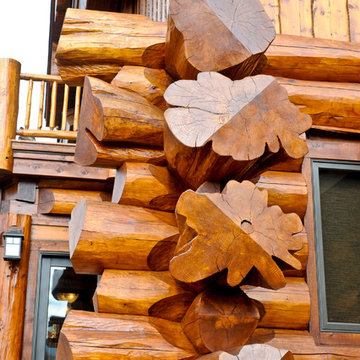
Large diameter Western Red Cedar logs from Pioneer Log Homes of B.C. built by Brian L. Wray in the Colorado Rockies. 4500 square feet of living space with 4 bedrooms, 3.5 baths and large common areas, decks, and outdoor living space make it perfect to enjoy the outdoors then get cozy next to the fireplace and the warmth of the logs.
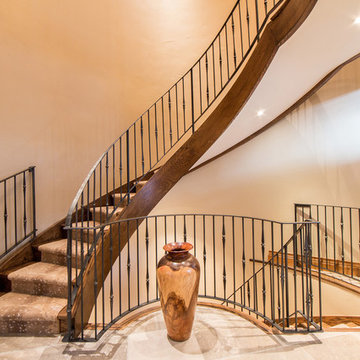
This staircase is filled with curves and textures. The wood material and travertine flooring creates a light and open flow.
Built by ULFBUILT. Contact us to learn more.
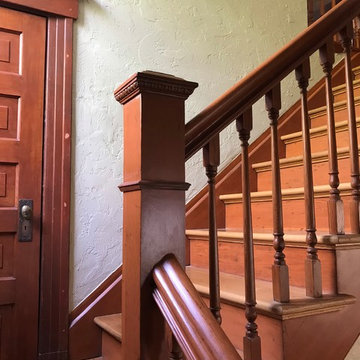
The staircase was in pieces when we began this project. It was our job to refinish it's elements and piece it back together to exude it's original, old world charm. This home is a mixture of styles, including Art Deco stepped millwork, Craftsman shaped corbel, and victorian style balustrades. Victorian / Edwardian House Remodel, Seattle, WA. Belltown Design. Photography by Chris Gromek and Paula McHugh.
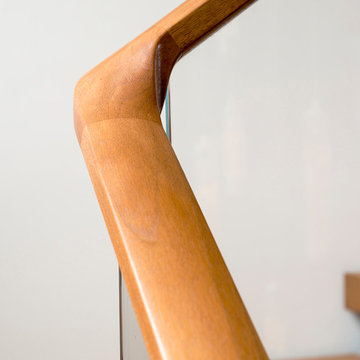
Custom interior two story stair with hot rolled steel chassis, glass guardrail and walnut handrail & treads.
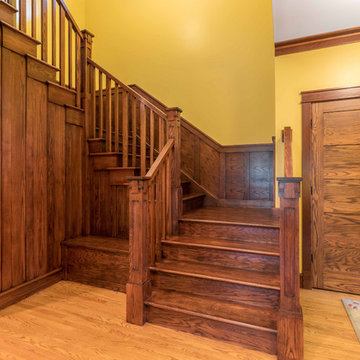
The Entry foyer provides an ample coat closet, as well as space for greeting guests. The unique front door includes operable sidelights for additional light and ventilation. This space opens to the Stair, Den, and Hall which leads to the primary living spaces and core of the home. The Stair includes a comfortable built-in lift-up bench for storage. Beautifully detailed stained oak trim is highlighted throughout the home.
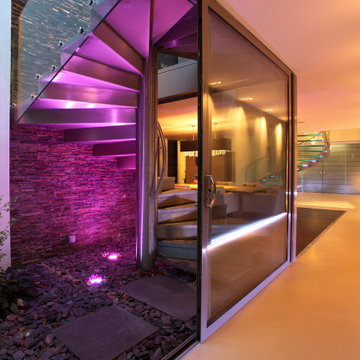
Internal glazed box leads to staircase to roof terrace.
RRA was commissioned to revisit this 1970’s mansion, set within one of Cheltenham’s premiere addresses.
The project involved working with our client to open up the space, bringing light into the interior, and to upgrade fittings and finishes throughout including an illuminated stainless-steel and glass helical staircase, a new double-height hallway, an elevated terrace to view stunning landscaped gardens and a superb inside-outside space created via a substantial 8m long sliding glazed screen.
This tired 1970’s mansion has been transformed into a stunning contemporary home.
Premium Orange Staircase Ideas and Designs
5
