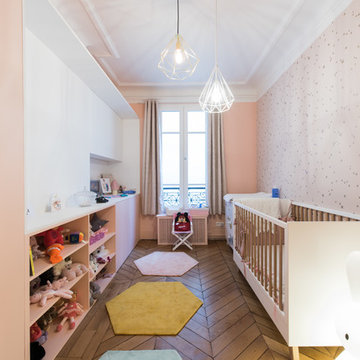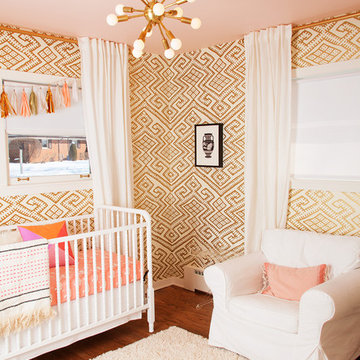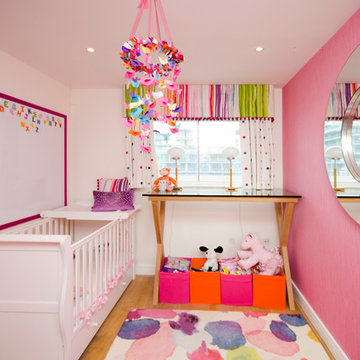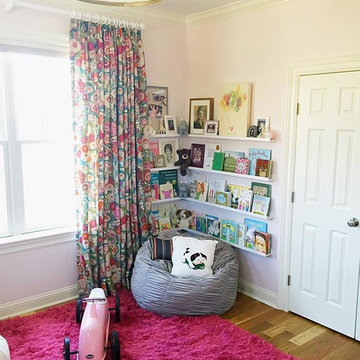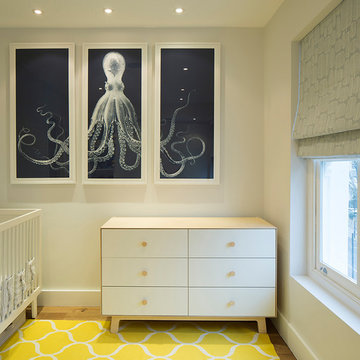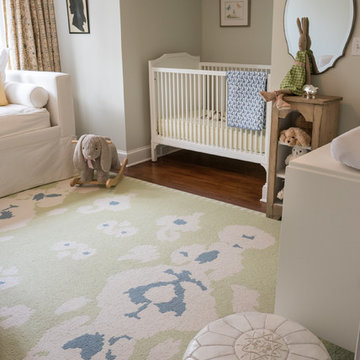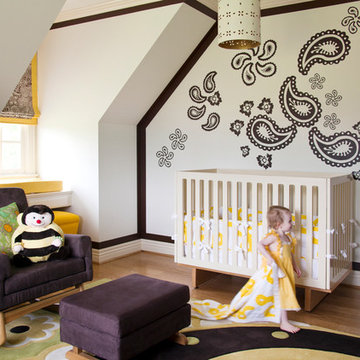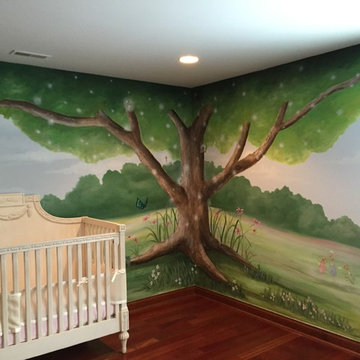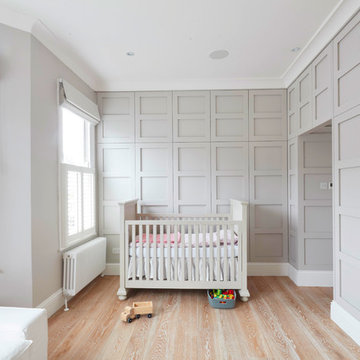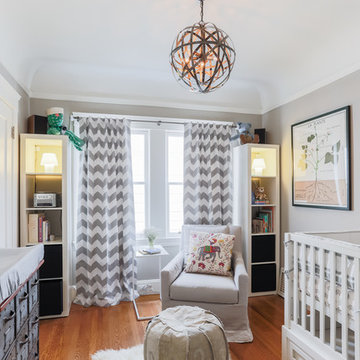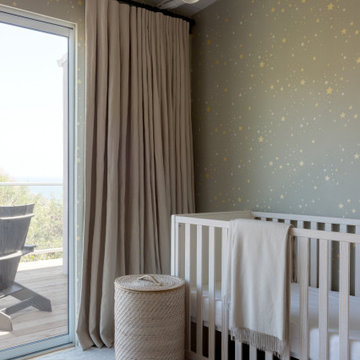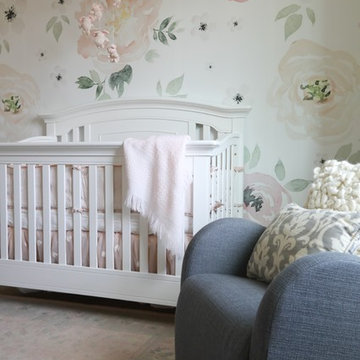Premium Nursery with Medium Hardwood Flooring Ideas and Designs
Refine by:
Budget
Sort by:Popular Today
21 - 40 of 279 photos
Item 1 of 3
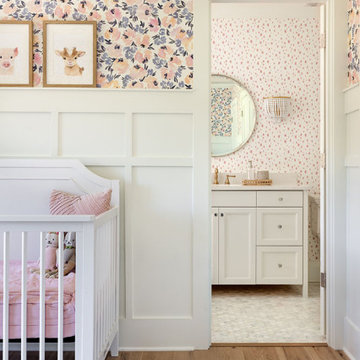
Our Seattle studio designed this stunning 5,000+ square foot Snohomish home to make it comfortable and fun for a wonderful family of six.
On the main level, our clients wanted a mudroom. So we removed an unused hall closet and converted the large full bathroom into a powder room. This allowed for a nice landing space off the garage entrance. We also decided to close off the formal dining room and convert it into a hidden butler's pantry. In the beautiful kitchen, we created a bright, airy, lively vibe with beautiful tones of blue, white, and wood. Elegant backsplash tiles, stunning lighting, and sleek countertops complete the lively atmosphere in this kitchen.
On the second level, we created stunning bedrooms for each member of the family. In the primary bedroom, we used neutral grasscloth wallpaper that adds texture, warmth, and a bit of sophistication to the space creating a relaxing retreat for the couple. We used rustic wood shiplap and deep navy tones to define the boys' rooms, while soft pinks, peaches, and purples were used to make a pretty, idyllic little girls' room.
In the basement, we added a large entertainment area with a show-stopping wet bar, a large plush sectional, and beautifully painted built-ins. We also managed to squeeze in an additional bedroom and a full bathroom to create the perfect retreat for overnight guests.
For the decor, we blended in some farmhouse elements to feel connected to the beautiful Snohomish landscape. We achieved this by using a muted earth-tone color palette, warm wood tones, and modern elements. The home is reminiscent of its spectacular views – tones of blue in the kitchen, primary bathroom, boys' rooms, and basement; eucalyptus green in the kids' flex space; and accents of browns and rust throughout.
---Project designed by interior design studio Kimberlee Marie Interiors. They serve the Seattle metro area including Seattle, Bellevue, Kirkland, Medina, Clyde Hill, and Hunts Point.
For more about Kimberlee Marie Interiors, see here: https://www.kimberleemarie.com/
To learn more about this project, see here:
https://www.kimberleemarie.com/modern-luxury-home-remodel-snohomish
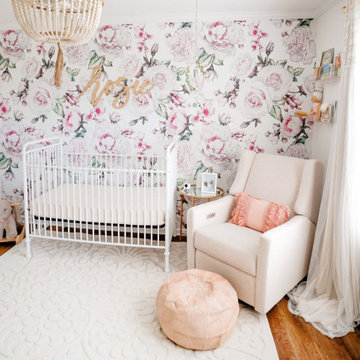
This southern charmer of a nursery has a second-time mama sitting pretty and comfy.
We partnered with our friends at Project Nursery to create this stunning space. YouthfulNest designer, Caitriona Boyd, worked with Morgan through our Mini E-design service exclusively sold in the Project Nursery shop.
Those frilly roses covering one wall bloomed into an entire romantic space. It is filled with gilded and blush details wherever you look.
See entire room reveal on our blog.
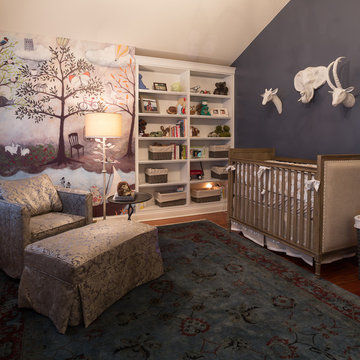
The Nursery was designed on a woodland motif, and features comfortable space for sleep, play, feeding and changing.
photography by www.tylermallory.com
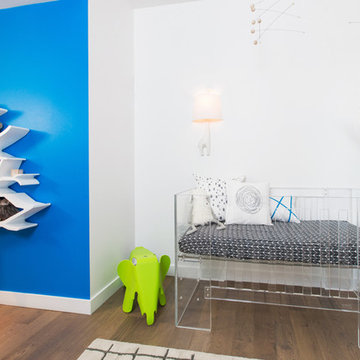
This nursery was designed for my client in Santa Monica who wanted something expressly modern and unique. She fell in love with a gorgeous acrylic crib, and we pulled the rest of the design from that. All of the furniture is sleek and modern, and the room is light and bright. We added pops of bright blue and lime green and added a masculine touch with some charcoal grey. Design by Little Crown Interiors, Photo by Full Spectrum Photography.
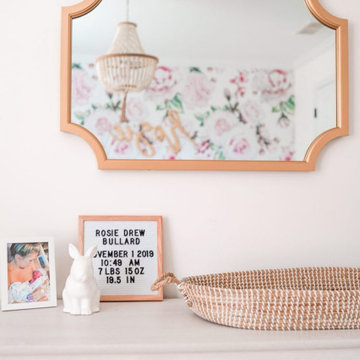
This southern charmer of a nursery has a second-time mama sitting pretty and comfy.
We partnered with our friends at Project Nursery to create this stunning space. YouthfulNest designer, Caitriona Boyd, worked with Morgan through our Mini E-design service exclusively sold in the Project Nursery shop.
Those frilly roses covering one wall bloomed into an entire romantic space. It is filled with gilded and blush details wherever you look.
See entire room reveal on our blog.
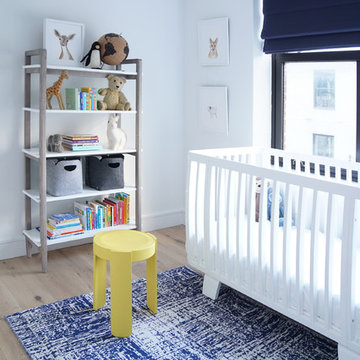
First floor Nursery with custom baseboard and European solid wood oak flooring. Featuring Hem Pal Stool
Photocredit: Natalia Lorca Ruiz
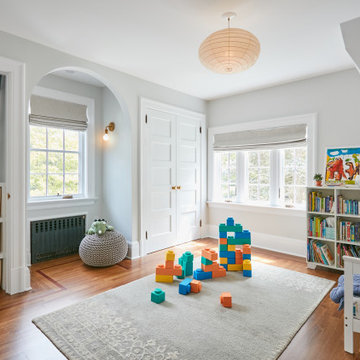
This storybook Tudor languished on the market due to the lack of bedrooms and their inequitable sizes. In a pre-purchase consultation, we assured the owners that we could yield a four-bedroom house - one primary suite and three additional rooms of near equal size - while maintaining the distinguishing details of the home such as the grand stair. On the second floor, a bedroom suite – affectionately referred to as a “kid zone” – achieved equitable sizes and a bonus “kids only” attic loft space...note ladder behind closet door
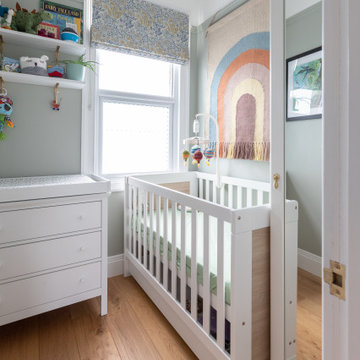
As APM, we have created a peaceful, calming room for our client's newborn baby. This room has been transformed into a beautiful nursery from an empty room. The windows have been renewed with a much better and more efficient window system, increasing the energy efficiency in the space. The walls have been changed from its dirty, unhygienic state to soft green walls, which look very satisfying and calming. Renovation by Absolute Project Management
Premium Nursery with Medium Hardwood Flooring Ideas and Designs
2
