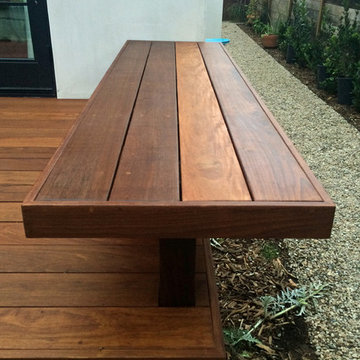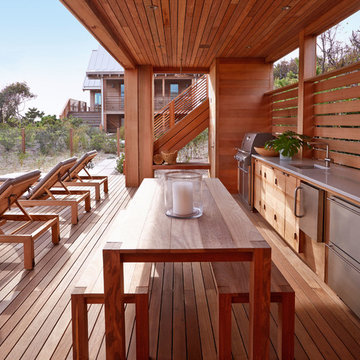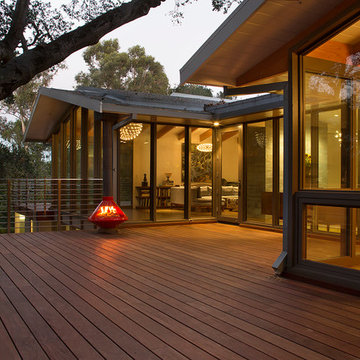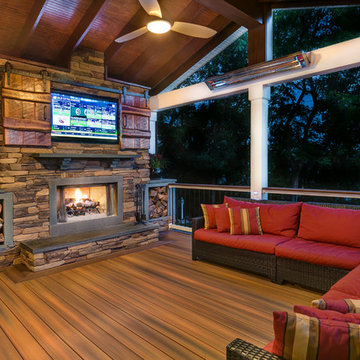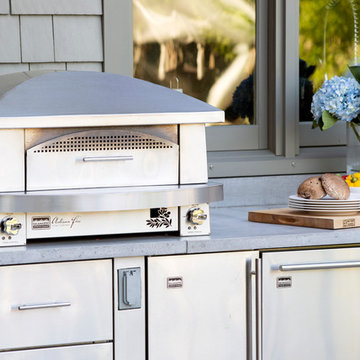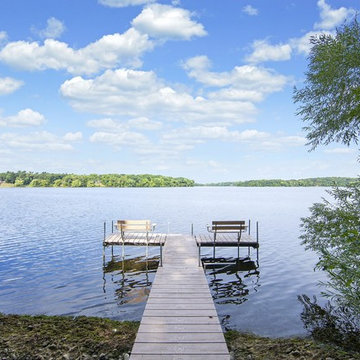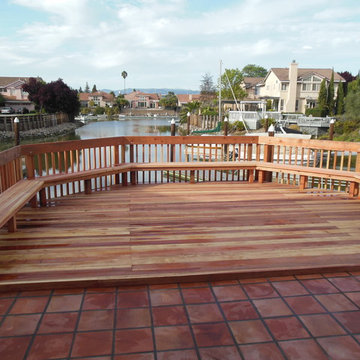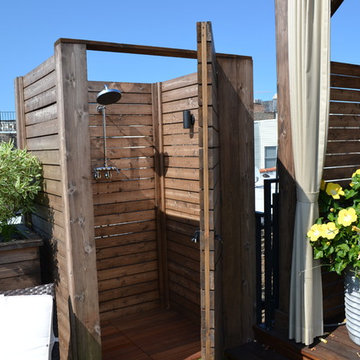Premium, Luxury Terrace Ideas and Designs
Refine by:
Budget
Sort by:Popular Today
81 - 100 of 28,075 photos
Item 1 of 3

This roofdeck highlights some of the best elements of outdoor construction materials. Highlighted with an array of reclaimed timber including Elm and Oak to the Ipe decking. A steel and cedar pergola help frame the Chicago skyline behind the stone fireplace. Cynthia Lynn

This is a larger roof terrace designed by Templeman Harrsion. The design is a mix of planted beds, decked informal and formal seating areas and a lounging area.
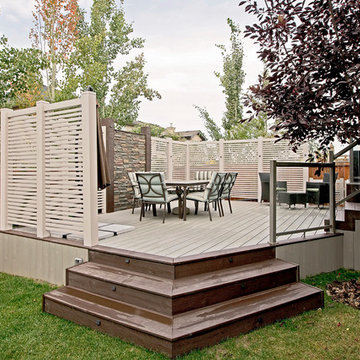
The couple wanted an outdoor retreat that was an extension of their home. We designed and built a large 500 square feet upper and lower Trex deck. The upper deck is trimmed with privacy glass that ties into brick in the BBQ area. A casual sitting area is complete with glass railing to the lower deck to maintain the flow between the two spaces. Custom vinyl privacy highlighted with LED accent lighting on the posts line the lower deck with a stunning brick focal in the center. The lighting continues on the stairs to allow for the tranquil space to be utilized day or night!

The addition of the kitchenette on the rooftop transformed the patio into a fully-functioning entertainment space. The retractable awning provides shade on the hottest days, or it can be opened up to party under the stars.
Welcoming guests into their home is a way of life for the Novogratzes, and in turn was the primary focus of this renovation.
"We like to have a lot people over on the day-to-day as well as holiday family gatherings and parties with our friends", Cortney explains. With both Robert and Cortney hailing from the South; Virginia and Georgia respectively, the couple have it in their blood to open their home those around them. "We always believe that the most important thing in your home is those you share it with", she says, "so we love to keep up our southern hospitality and are constantly welcoming guests into our home."
Photo: Adrienne DeRosa Photography © 2014 Houzz
Design: Cortney and Robert Novogratz
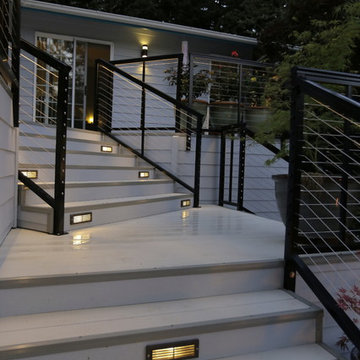
Tri-level aluminum deck with firetable. LED rope lighting was used under the handrails to provide ambient lighting. A cable railing system was installed to allow for a more broad visual sight line from any point on the deck. A matching deck skirt was added to conceal the framing and create a dry storage area for the homeowners.
Holly Needham and Carl Christianson
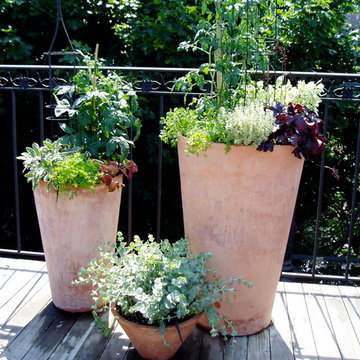
This garden takes advantage of the chimney tops and attics spaces of the urban landscape of the Back Bay- we refer to it as "Mary-Poppinsville". Split in to two areas- seating and dinning/cooking. shrubs, perennials, annuals, and edibles including: herbs, tomatoes, The client is a gourmet chef and uses the foods in his cooking. With limited space, the most popular edible plants that clients ask for are tomatoes and herbs because the herbs can be used in daily cooking and theres nothing to compare to the homegrown tomato. Where space is generous, we also plant blueberries strawberries, raspberries, lettuces, peppers.
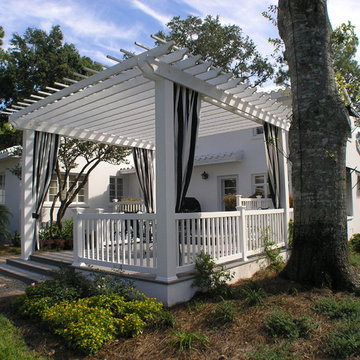
Alan D Holt ASLA Landscape Architect
Note the adjustable curtains on the side of the deck for privacy.
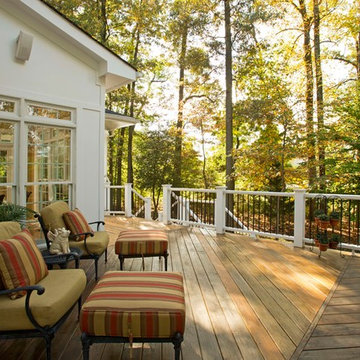
2013 NARI CAPITAL COTY, MERIT AWARD WINNER, RESIDENTIAL EXTERIOR
A family of five living in a Chantilly, Virginia, neighborhood with a lot of improvement going on decided to do a project of their own. An active family, they decided their old deck was ragged, beat up and needed revamping.
After discussing their needs, the design team at Michael Nash Design, Build & Homes developed a plan for a covered porch and a wrap-around upscale deck. Traffic flow and multiple entrances were important, as was a place for the kids to leave their muddy shoes.
A double staircase leading the deck into the large backyard provides a panoramic view of the parkland behind the property. A side staircase lets the kids come into the covered porch and mudroom prior to entering the main house.
The covered porch touts large colonial style columns, a beaded cedar (stained) ceiling, recess lighting, ceiling fans and a large television with outdoor surround sound.
The deck touts synthetic railing and stained grade decking and offers extended living space just outside of the kitchen and family room, as well as a grill space and outdoor patio seating.
This new outdoor facility has become the jewel of their neighborhood and now the family can enjoy their backyard activities more than ever.
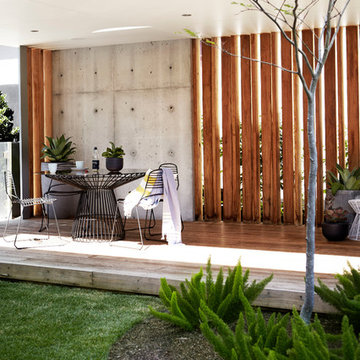
Courtyard style garden with exposed concrete and timber cabana. The swimming pool is tiled with a white sandstone, This courtyard garden design shows off a great mixture of materials and plant species. Courtyard gardens are one of our specialties. This Garden was designed by Michael Cooke Garden Design. Effective courtyard garden is about keeping the design of the courtyard simple. Small courtyard gardens such as this coastal garden in Clovelly are about keeping the design simple.
The swimming pool is tiled internally with a really dark mosaic tile which contrasts nicely with the sandstone coping around the pool.
The cabana is a cool mixture of free form concrete, Spotted Gum vertical slats and a lined ceiling roof. The flooring is also Spotted Gum to tie in with the slats.
Photos by Natalie Hunfalvay
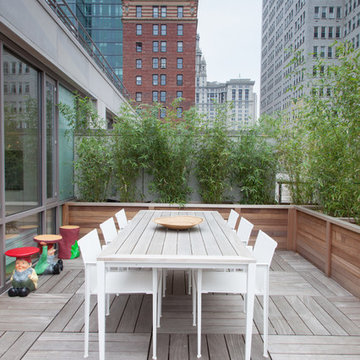
Notable decor elements include: Royal Botanica Little 240 table and Little 55 armchairs, Kartell Gnomes Table-Stools
Photography by: Francesco Bertocci http://www.francescobertocci.com/photography/

Gazebo, Covered Wood Structure, Ambient Landscape Lighting, Outdoor Lighting, Exterior Design, Custom Wood Decking, Custom Wood Structures, Outdoor Cook Station, Outdoor Kitchen, Outdoor Fireplace, Outdoor Electronics

privacyThis back patio was looked into the next door neighbors, so Weatherwell Elite aluminum shutters were used a perfect solution for creating privacy while letting in the airflow.
Premium, Luxury Terrace Ideas and Designs
5
