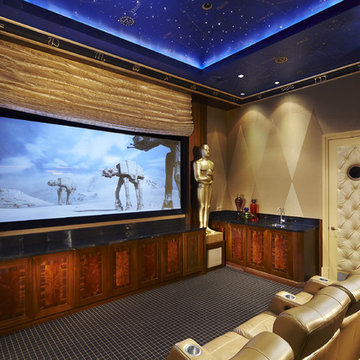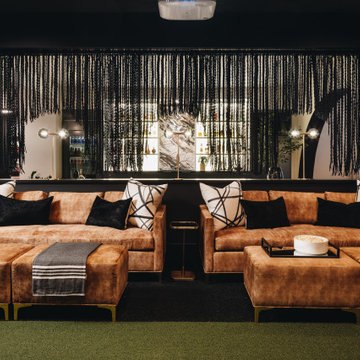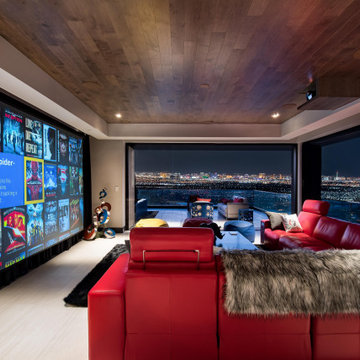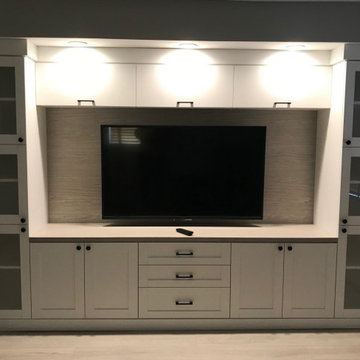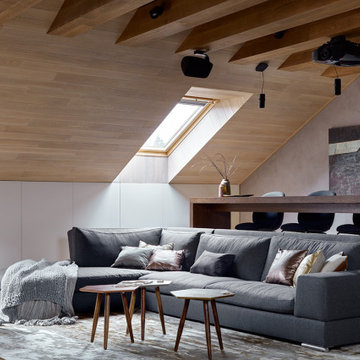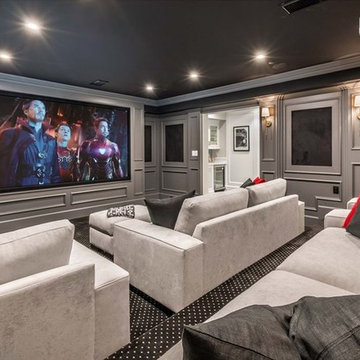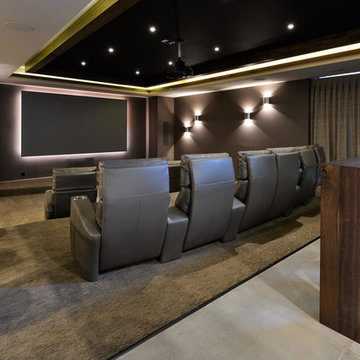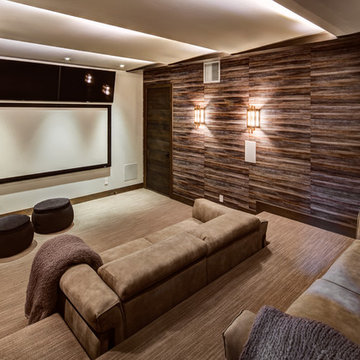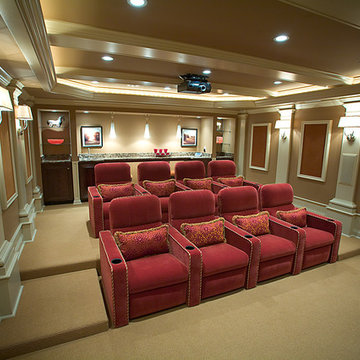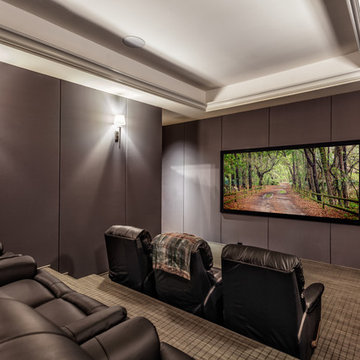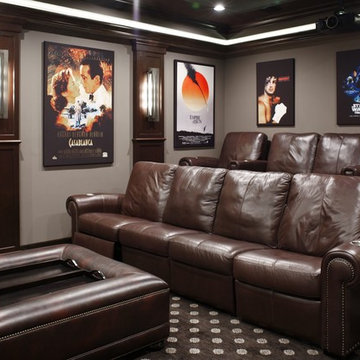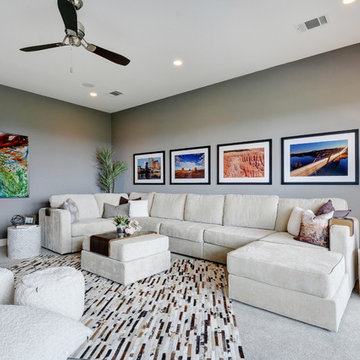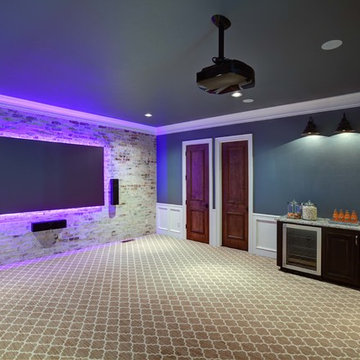Premium, Luxury Home Cinema Room Ideas and Designs
Refine by:
Budget
Sort by:Popular Today
81 - 100 of 9,258 photos
Item 1 of 3
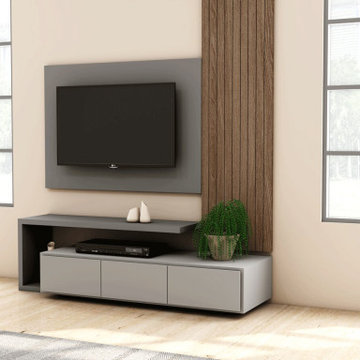
Fitted Wall TV Unit Design | Order Your Bespoke TV Units & Storage Today | Inspired Elements London
The floating design is a wall-mounted unit that allows for completely open floor space and a clean, unobtrusive look. These contain shelving and, often, cord concealment. TVs can be stood on top, or wall-mounted themselves above the floating stand.
Offering ample storage space, this fully assembled extra-wide TV stand features a fixed open shelf with cable access
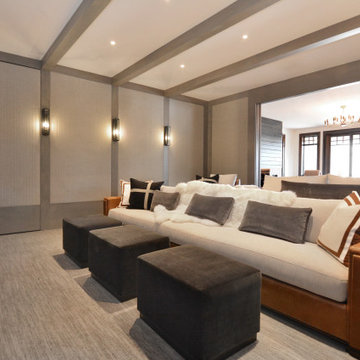
When planning this custom residence, the owners had a clear vision – to create an inviting home for their family, with plenty of opportunities to entertain, play, and relax and unwind. They asked for an interior that was approachable and rugged, with an aesthetic that would stand the test of time. Amy Carman Design was tasked with designing all of the millwork, custom cabinetry and interior architecture throughout, including a private theater, lower level bar, game room and a sport court. A materials palette of reclaimed barn wood, gray-washed oak, natural stone, black windows, handmade and vintage-inspired tile, and a mix of white and stained woodwork help set the stage for the furnishings. This down-to-earth vibe carries through to every piece of furniture, artwork, light fixture and textile in the home, creating an overall sense of warmth and authenticity.
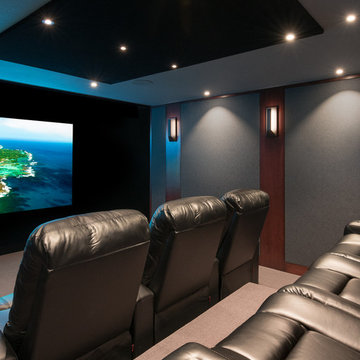
A cozy home theater in the Waterford area of Niwot, Colorado.
An existing basement master bedroom and full width closet was removed to provide room for the screen and two rows of seating.
The fabric walls hide the acoustic panels for maximum acoustic performance. The panel on the ceiling is also an acoustic treatment.
Front left, center, and right channel Sunfire speakers are behind the acoustically transparent 108" diagonal screen. System also includes two Sunfire side surrounds, four in-ceiling Atmos speakers, and two 12" DefTech subwoofers.
Five LED lighting zones are controlled via remote controlled Lutron RadioRa2 dimmers.
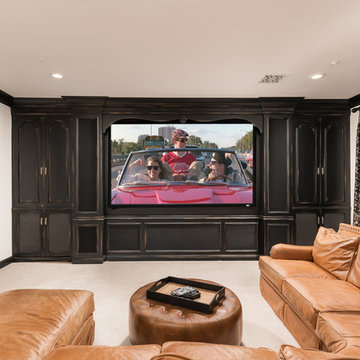
This French Country home theater features wall-to-wall black cabinetry built-ins with a large TV screen. A cognac leather sectional sits in the center of the room for viewing. The windows are dressed with damask custom patterned curtains.
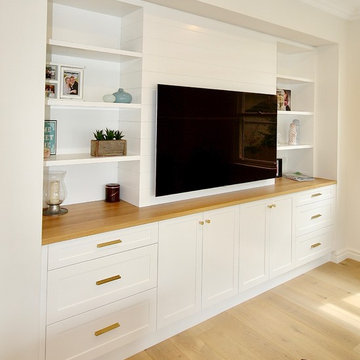
TAKE ME TO THE HAMPTONS.
We designed & manufactured this Luxe, Hamptons inspired unit to be not only beautiful to look at, but 100% practical in layout as well.
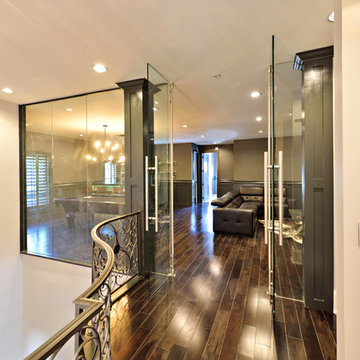
The remodel of this home included changes to almost every interior space as well as some exterior portions of the home. We worked closely with the homeowner to totally transform the home from a dated traditional look to a more contemporary, open design. This involved the removal of interior walls and adding lots of glass to maximize natural light and views to the exterior. The entry door was emphasized to be more visible from the street. The kitchen was completely redesigned with taller cabinets and more neutral tones for a brighter look. The lofted "Club Room" is a major feature of the home, accommodating a billiards table, movie projector and full wet bar. All of the bathrooms in the home were remodeled as well. Updates also included adding a covered lanai, outdoor kitchen, and living area to the back of the home.
Photo taken by Alex Andreakos of Design Styles Architecture

This lower level combines several areas into the perfect space to have a party or just hang out. The theater area features a starlight ceiling that even include a comet that passes through every minute. Premium sound and custom seating make it an amazing experience.
The sitting area has a brick wall and fireplace that is flanked by built in bookshelves. To the right, is a set of glass doors that open all of the way across. This expands the living area to the outside. Also, with the press of a button, blackout shades on all of the windows... turn day into night.
Seating around the bar makes playing a game of pool a real spectator sport... or just a place for some fun. The area also has a large workout room. Perfect for the times that pool isn't enough physical activity for you.
Premium, Luxury Home Cinema Room Ideas and Designs
5
