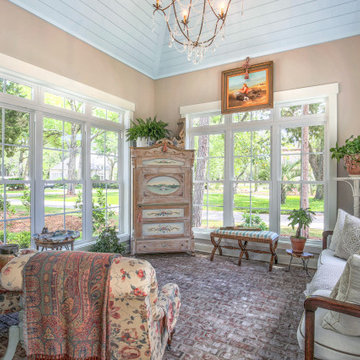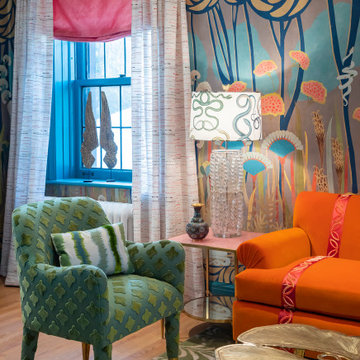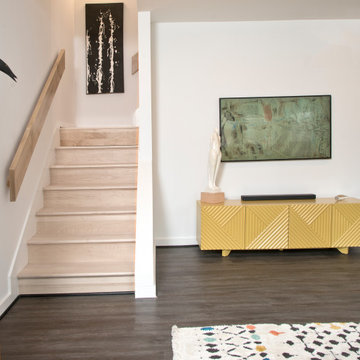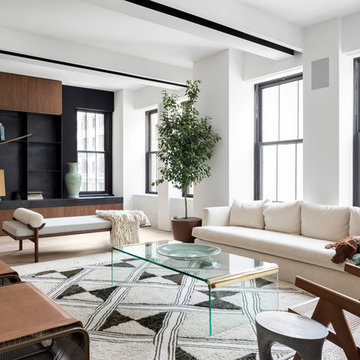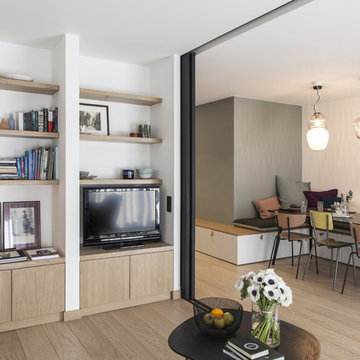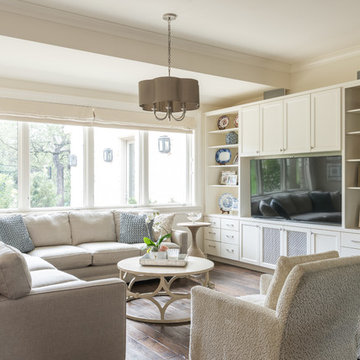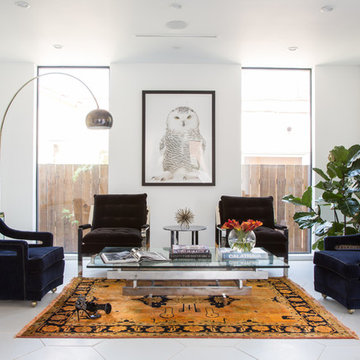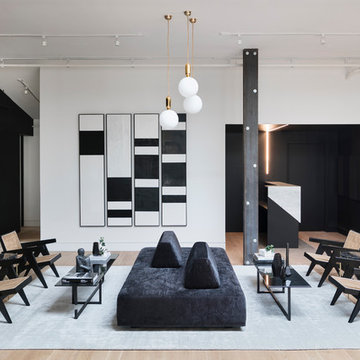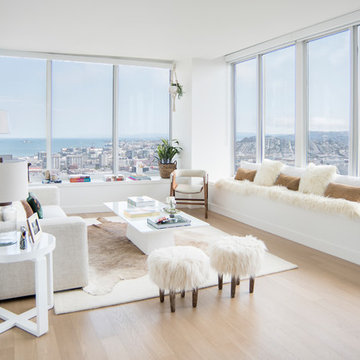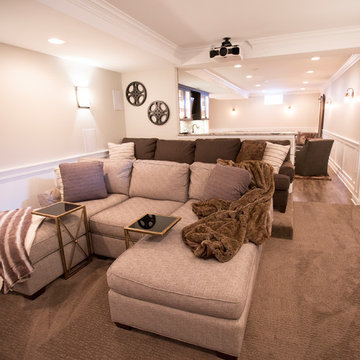Premium Living Space with No Fireplace Ideas and Designs
Refine by:
Budget
Sort by:Popular Today
21 - 40 of 30,122 photos
Item 1 of 3
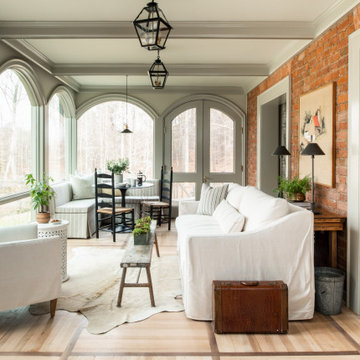
A warm and inviting space was created in the sunroom. Performance fabrics in light hues keep the room casual.
The corner of a sunroom was outfitted with a custom banquette to enjoy the beautiful views.
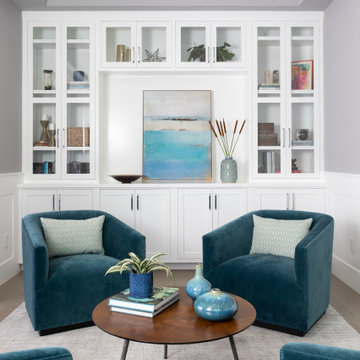
The front room is used primarily as a sitting room/reading room by our clients. Four upholstered chairs in a teal blue velvet surround a wood and iron table. A window seat is covered in a navy blue faux linen, with pillows of varying hues of blue. This is a perfect spot for morning coffee and reading the paper!
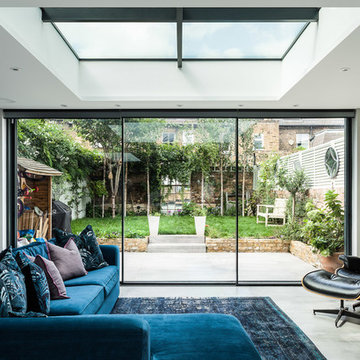
We were approached by this client who wanted to bring as much light as possible into their Victorian home renovation. The result was the installation of floor to ceiling internal steel partitions to the central home office which allowed light to floor through the whole of the ground floor. The external sliding doors used were made from our slimline system which has minimal sight-lines and incorporates high performance glass. These were used on the upper floors also as windows.

This custom built-in entertainment center features white shaker cabinetry accented by white oak shelves with integrated lighting and brass hardware. The electronics are contained in the lower door cabinets with select items like the wifi router out on the countertop on the left side and a Sonos sound bar in the center under the TV. The TV is mounted on the back panel and wires are in a chase down to the lower cabinet. The side fillers go down to the floor to give the wall baseboards a clean surface to end against.

Photo Credit: ©Tom Holdsworth,
A screen porch was added to the side of the interior sitting room, enabling the two spaces to become one. A unique three-panel bi-fold door, separates the indoor-outdoor space; on nice days, plenty of natural ventilation flows through the house. Opening the sunroom, living room and kitchen spaces enables a free dialog between rooms. The kitchen level sits above the sunroom and living room giving it a perch as the heart of the home. Dressed in maple and white, the cabinet color palette is in sync with the subtle value and warmth of nature. The cooktop wall was designed as a piece of furniture; the maple cabinets frame the inserted white cabinet wall. The subtle mosaic backsplash with a hint of green, represents a delicate leaf.
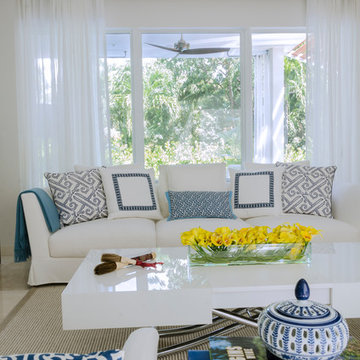
Project Feature in: Luxe Magazine & Luxury Living Brickell
From skiing in the Swiss Alps to water sports in Key Biscayne, a relocation for a Chilean couple with three small children was a sea change. “They’re probably the most opposite places in the world,” says the husband about moving
from Switzerland to Miami. The couple fell in love with a tropical modern house in Key Biscayne with architecture by Marta Zubillaga and Juan Jose Zubillaga of Zubillaga Design. The white-stucco home with horizontal planks of red cedar had them at hello due to the open interiors kept bright and airy with limestone and marble plus an abundance of windows. “The light,” the husband says, “is something we loved.”
While in Miami on an overseas trip, the wife met with designer Maite Granda, whose style she had seen and liked online. For their interview, the homeowner brought along a photo book she created that essentially offered a roadmap to their family with profiles, likes, sports, and hobbies to navigate through the design. They immediately clicked, and Granda’s passion for designing children’s rooms was a value-added perk that the mother of three appreciated. “She painted a picture for me of each of the kids,” recalls Granda. “She said, ‘My boy is very creative—always building; he loves Legos. My oldest girl is very artistic— always dressing up in costumes, and she likes to sing. And the little one—we’re still discovering her personality.’”
To read more visit:
https://maitegranda.com/wp-content/uploads/2017/01/LX_MIA11_HOM_Maite_12.compressed.pdf
Rolando Diaz
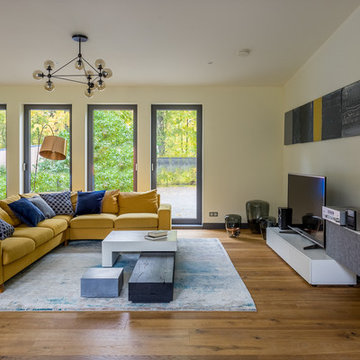
Авторы проекта Кристина Шкварина и Юлия Русских. Гостиная в 60м2. Особенностью данного проекта является архитектура. Разновеликие окна расположены то вертикально, то горизонтально, образуют ритмы и заигрывают с окружающей природой. Высокие окна в пол оснащены внешними автоматическими жалюзи. Удобно использовать их вместо штор и защищать жилище. Темой данного проекта я стала вода. Так появились натуральные материалы и их оттенки. Фактурный пол, несет в себе оттенки смолы. Желтый диван, как песчаная дюна. Множество оттенков воды от светло-серого, через голубой, холодный кобальт, до черно-серого отражаются в плитке пола, мягкой мебели, отделке и искусстве. Все это на белом холсте стен. Покрытие пола Admonter Xeis Ignis, покраска стен Benjamin Moore. Огромны яркий диван Ekornes Stressless в гостиной, стал сердцем дома. Большая часть гостиной отдана под TV-зону ( tv-консоль от BoConcept), для досуга всей семьи. Композиция из журнальных столов от Baxter, красива,удобная и функциональная инсталляция. Медный торшер BoConcept. Искусство от авторов проекта.
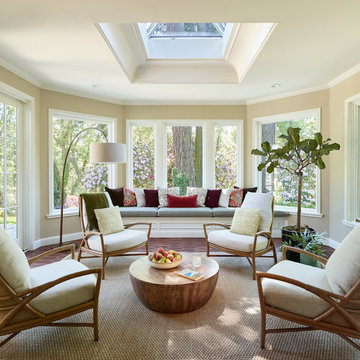
The light filled Sunroom is the perfect spot for entertaining or reading a good book at the window seat.
Project by Portland interior design studio Jenni Leasia Interior Design. Also serving Lake Oswego, West Linn, Vancouver, Sherwood, Camas, Oregon City, Beaverton, and the whole of Greater Portland.
For more about Jenni Leasia Interior Design, click here: https://www.jennileasiadesign.com/
To learn more about this project, click here:
https://www.jennileasiadesign.com/crystal-springs
Premium Living Space with No Fireplace Ideas and Designs
2




