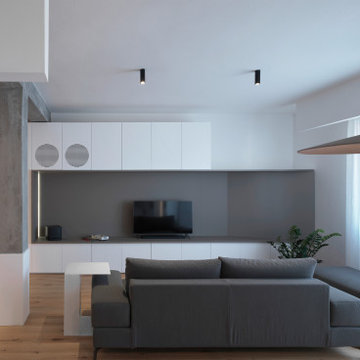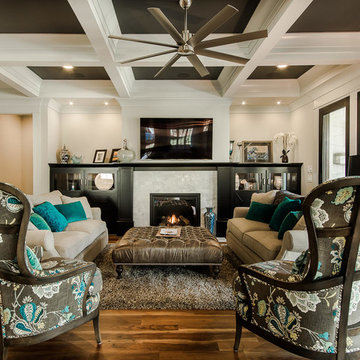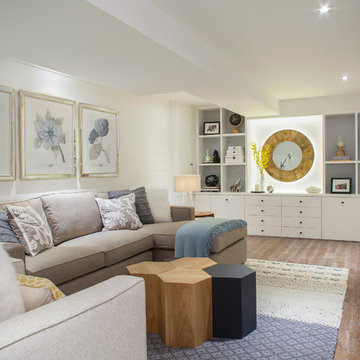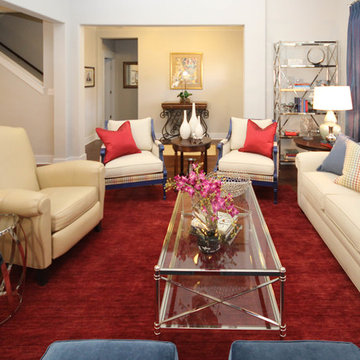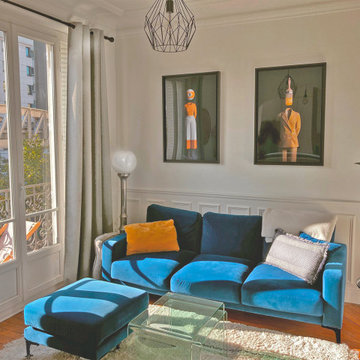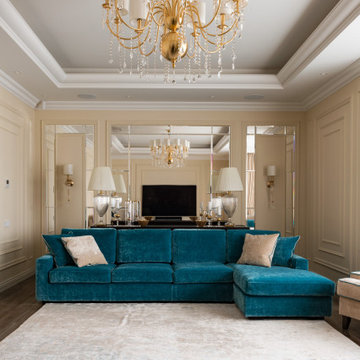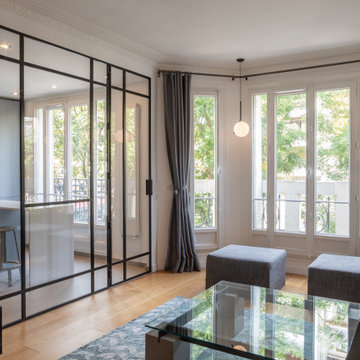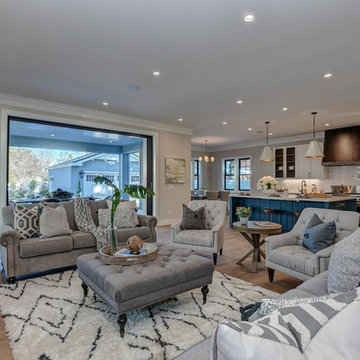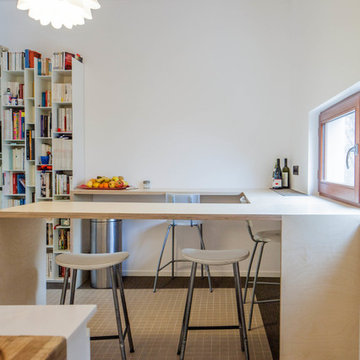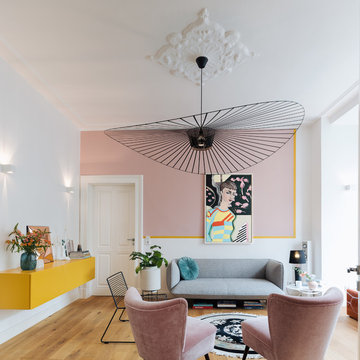Premium Living Space with No Fireplace Ideas and Designs
Refine by:
Budget
Sort by:Popular Today
161 - 180 of 30,102 photos
Item 1 of 3
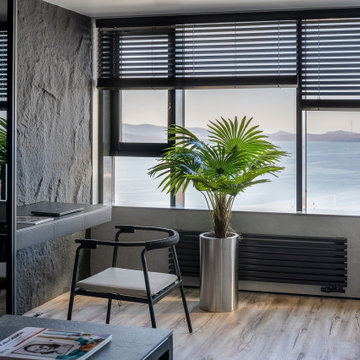
Зона кухни гостиной в квартире-студии выполненной в стиле современный минимализм и элементами лофта.
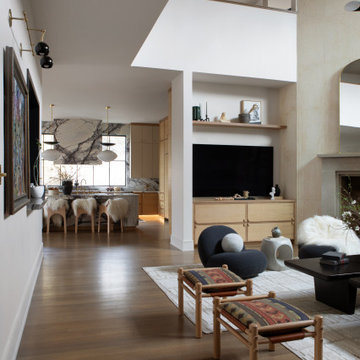
A captivating transformation in the coveted neighborhood of University Park, Dallas
The heart of this home lies in the kitchen, where we embarked on a design endeavor that would leave anyone speechless. By opening up the main kitchen wall, we created a magnificent window system that floods the space with natural light and offers a breathtaking view of the picturesque surroundings. Suspended from the ceiling, a steel-framed marble vent hood floats a few inches from the window, showcasing a mesmerizing Lilac Marble. The same marble is skillfully applied to the backsplash and island, featuring a bold combination of color and pattern that exudes elegance.
Adding to the kitchen's allure is the Italian range, which not only serves as a showstopper but offers robust culinary features for even the savviest of cooks. However, the true masterpiece of the kitchen lies in the honed reeded marble-faced island. Each marble strip was meticulously cut and crafted by artisans to achieve a half-rounded profile, resulting in an island that is nothing short of breathtaking. This intricate process took several months, but the end result speaks for itself.
To complement the grandeur of the kitchen, we designed a combination of stain-grade and paint-grade cabinets in a thin raised panel door style. This choice adds an elegant yet simple look to the overall design. Inside each cabinet and drawer, custom interiors were meticulously designed to provide maximum functionality and organization for the day-to-day cooking activities. A vintage Turkish runner dating back to the 1960s, evokes a sense of history and character.
The breakfast nook boasts a stunning, vivid, and colorful artwork created by one of Dallas' top artist, Kyle Steed, who is revered for his mastery of his craft. Some of our favorite art pieces from the inspiring Haylee Yale grace the coffee station and media console, adding the perfect moment to pause and loose yourself in the story of her art.
The project extends beyond the kitchen into the living room, where the family's changing needs and growing children demanded a new design approach. Accommodating their new lifestyle, we incorporated a large sectional for family bonding moments while watching TV. The living room now boasts bolder colors, striking artwork a coffered accent wall, and cayenne velvet curtains that create an inviting atmosphere. Completing the room is a custom 22' x 15' rug, adding warmth and comfort to the space. A hidden coat closet door integrated into the feature wall adds an element of surprise and functionality.
This project is not just about aesthetics; it's about pushing the boundaries of design and showcasing the possibilities. By curating an out-of-the-box approach, we bring texture and depth to the space, employing different materials and original applications. The layered design achieved through repeated use of the same material in various forms, shapes, and locations demonstrates that unexpected elements can create breathtaking results.
The reason behind this redesign and remodel was the homeowners' desire to have a kitchen that not only provided functionality but also served as a beautiful backdrop to their cherished family moments. The previous kitchen lacked the "wow" factor they desired, prompting them to seek our expertise in creating a space that would be a source of joy and inspiration.
Inspired by well-curated European vignettes, sculptural elements, clean lines, and a natural color scheme with pops of color, this design reflects an elegant organic modern style. Mixing metals, contrasting textures, and utilizing clean lines were key elements in achieving the desired aesthetic. The living room introduces bolder moments and a carefully chosen color scheme that adds character and personality.
The client's must-haves were clear: they wanted a show stopping centerpiece for their home, enhanced natural light in the kitchen, and a design that reflected their family's dynamic. With the transformation of the range wall into a wall of windows, we fulfilled their desire for abundant natural light and breathtaking views of the surrounding landscape.
Our favorite rooms and design elements are numerous, but the kitchen remains a standout feature. The painstaking process of hand-cutting and crafting each reeded panel in the island to match the marble's veining resulted in a labor of love that emanates warmth and hospitality to all who enter.
In conclusion, this tastefully lux project in University Park, Dallas is an extraordinary example of a full gut remodel that has surpassed all expectations. The meticulous attention to detail, the masterful use of materials, and the seamless blend of functionality and aesthetics create an unforgettable space. It serves as a testament to the power of design and the transformative impact it can have on a home and its inhabitants.
Project by Texas' Urbanology Designs. Their North Richland Hills-based interior design studio serves Dallas, Highland Park, University Park, Fort Worth, and upscale clients nationwide.
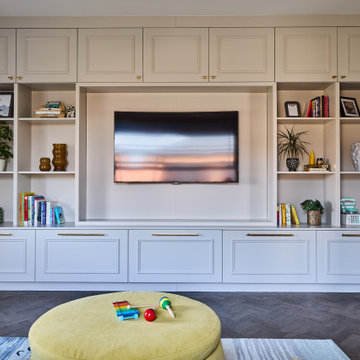
A multi purpose room, playroom and media room with ample storage for toys and video games
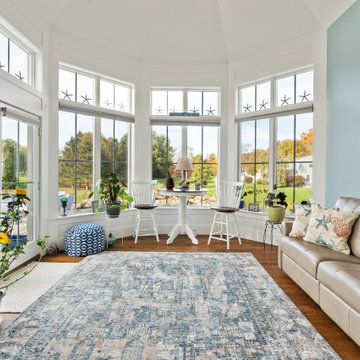
This coastal farmhouse design is destined to be an instant classic. This classic and cozy design has all of the right exterior details, including gray shingle siding, crisp white windows and trim, metal roofing stone accents and a custom cupola atop the three car garage. It also features a modern and up to date interior as well, with everything you'd expect in a true coastal farmhouse. With a beautiful nearly flat back yard, looking out to a golf course this property also includes abundant outdoor living spaces, a beautiful barn and an oversized koi pond for the owners to enjoy.
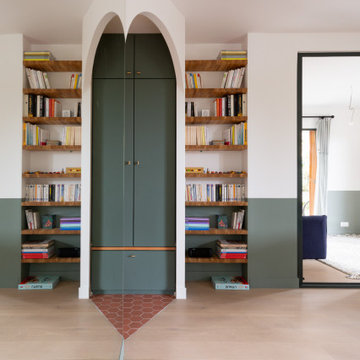
L'effet de reflet du miroir posé sur un mur entier du salon pour refléter le jardin ou bien l'arche de l'entrée.
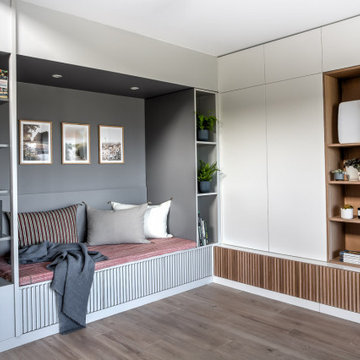
Nous avons complètement intégré une banquette dans un ensemble d'agencements sur-mesure, dans le prolongement des rangements créées sous l’escalier, et avons ainsi donné une vraie fonction à cet espace qui n’était auparavant qu’un simple renfoncement inexploité.
Cette banquette vient ainsi se fondre parfaitement dans le décor avec son design minimaliste.
Chaque détail y a son importance : la forme, les finitions, la couleur, le tissu de l’assise, et chaque projet est unique.
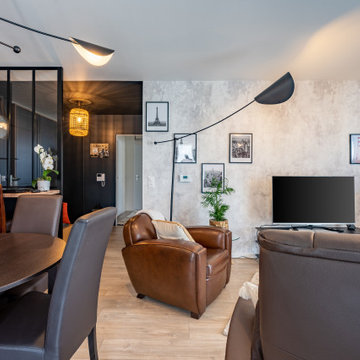
Mon client venait d'acquérir un appartement sur plan, non loin de Rouen.
Il désirait être accompagné pour créer un intérieur à son image, un esprit industriel, masculin. Il tenait à intégrer dans l'aménagement, ses meubles déjà en sa possession.
L'entrée assez vaste a été délimitée grâce à une verrière et une mise en peinture totale ( murs et plafond) noir. Côté mobilier, j'ai conseillé à mon client de placer son armoire classeur vintage en complément d'un banc habillé de coussins couleur terracotta.
La cuisine sur mesure a été choisie en noire et chêne naturel pour une continuité harmonieuse. L'espace de vie avec la vue sur la terrasse est chaleureux et masculin, avec l'alliance du cuir marron, du chêne des tables basses et métal du meuble tv.
Nous avons créé un espace bibliothèque délimité par du color zoning, en terracotta, mettant ainsi en valeur des étagères suspendues en métal et bois.
Côté chambre, nous avons conservé l'harmonie couleur de l'appartement, gris et terracotta. Je tenais vraiment à traiter cette pièce comme une chambre d'hôtel, j'ai donc créé un sousbassement gris en accord avec la tête de lit. Le reste des murs ont été peint en beige clair. Les rideaux ont été choisi lourds et épais afin de créer une ambiance chaleureuse et cossue.
Un espace dressing a été crée sur mesure, avec des portes miroirs pour agrandir la pièce. Nous retrouvons ici aussi, l'harmonie couleurs, fil conducteur du projet.
Une page blanche, et quelques mois nous ont suffi pour créer une ambiance industrielle et répondant aux désirs de mon client.
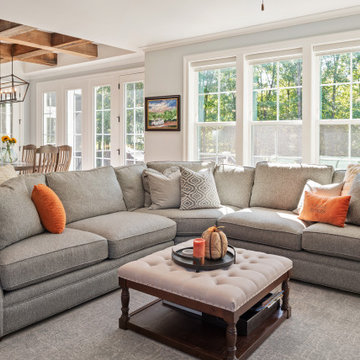
The Finley at Fawn Lake | Award Winning Custom Home by J. Hall Homes, Inc. | Fredericksburg, Va

The photo shows the family room, bathed in light. The vaulted ceiling features exposed wood beams, shiplap panelling, and LED lighting built-in to the beams to cast light upwards toward the ceiling. RGH Construction, Allie Wood Design,In House Photography.
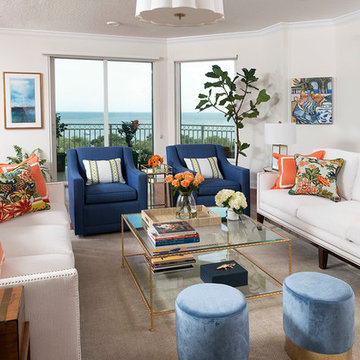
Our studio designed this stunning waterfront house by incorporating a variety of blue patterns and fabric to bring in elements of ocean life. Intricate designs in furnishings, upholstery, wallpaper, and artwork create visual interest. Pops of orange in the decor add cheerfulness to the interiors making it the perfect space for a lovely family get-together.
---
Pamela Harvey Interiors offers interior design services in St. Petersburg and Tampa, and throughout Florida’s Suncoast area, from Tarpon Springs to Naples, including Bradenton, Lakewood Ranch, and Sarasota.
For more about Pamela Harvey Interiors, see here: https://www.pamelaharveyinteriors.com/
To learn more about this project, see here: https://www.pamelaharveyinteriors.com/portfolio-galleries/colorful-condo-st-pete-fl
Premium Living Space with No Fireplace Ideas and Designs
9




