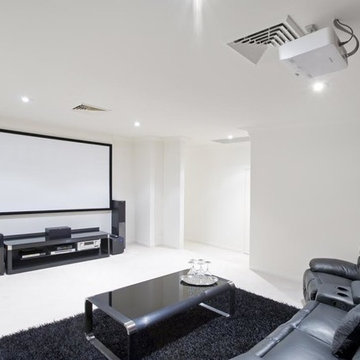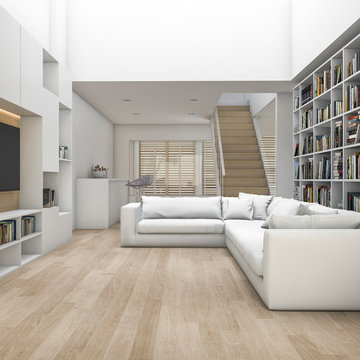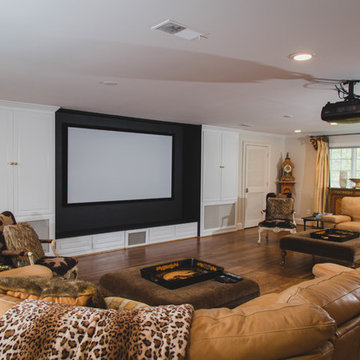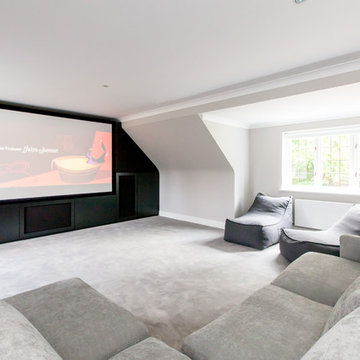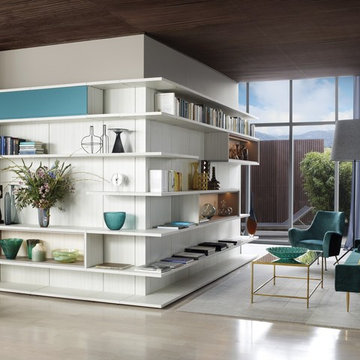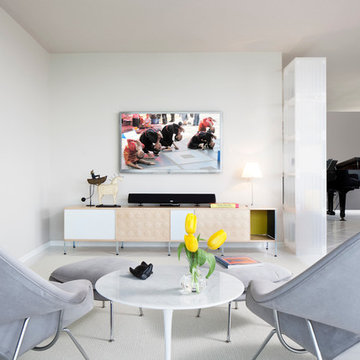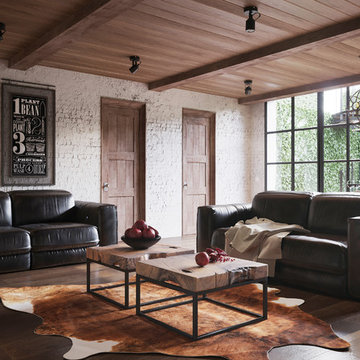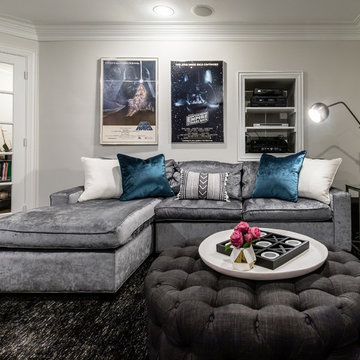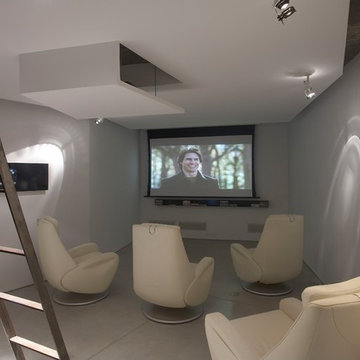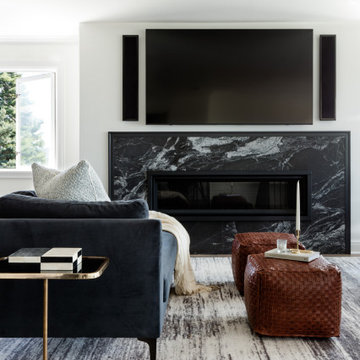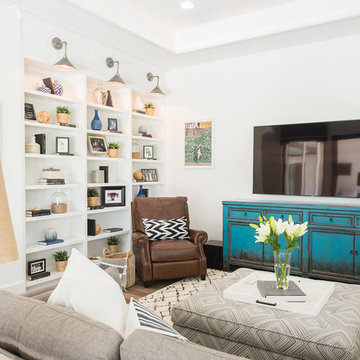Premium Home Cinema Room with White Walls Ideas and Designs
Refine by:
Budget
Sort by:Popular Today
141 - 160 of 568 photos
Item 1 of 3
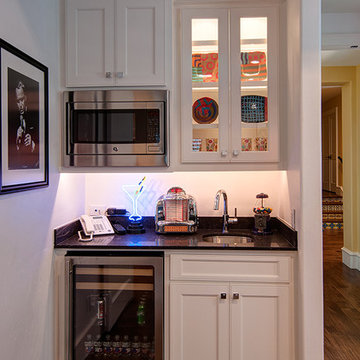
The Game Room wet bar features granite counter tops, shaker style cabinets, beverage center, and microwave.
The display cabinet has wood frame glass shelves, and beveled glass doors.
The clients worked with the collaborative efforts of builders Ron and Fred Parker, architect Don Wheaton, and interior designer Robin Froesche to create this incredible home.
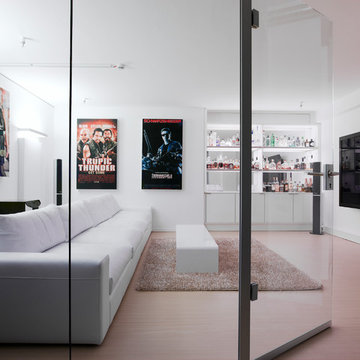
Akustisch optimierte Räume im privaten Bereich für HighEnd Klangwiedergabe.
Die "Bilder" die an den Raumwänden hängen sind die Akustikmaßnahmen zur Optimierung der Nachhallzeiten von akustischen Ereignissen in Räumen. Die Maße können den räumlichen Gegebenheiten exakt angepasst und die Motivauswahl nach Kundenwunsch gestaltet werden.
Fotos: Nicola Lazi, Lazi und Lazi, Stuttgart
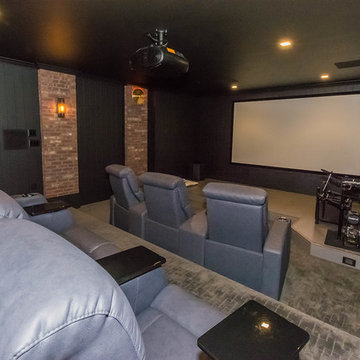
A room like no other! A custom massive rotating door hides the home theatre room in this custom basement. Comfy reclining sofas on two levels are seen to create a theatre like experience at home. Dim lighting and a projection screen complete the atmosphere.
Photo Credit: Steven Li Photography
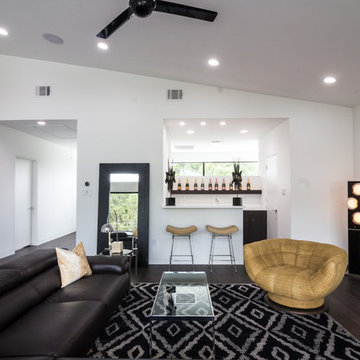
On a corner lot in the sought after Preston Hollow area of Dallas, this 4,500sf modern home was designed to connect the indoors to the outdoors while maintaining privacy. Stacked stone, stucco and shiplap mahogany siding adorn the exterior, while a cool neutral palette blends seamlessly to multiple outdoor gardens and patios.
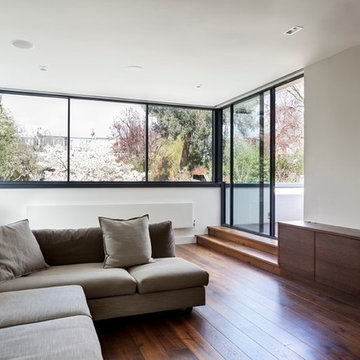
The media room and the adjacent roof terrace enjoy a close connection an excellent views of the rear garden. A plasma TV set and low-level walnut cabinetry are located on one side and blackout blinds are set into ceiling recesses.
Photography: Bruce Hemming
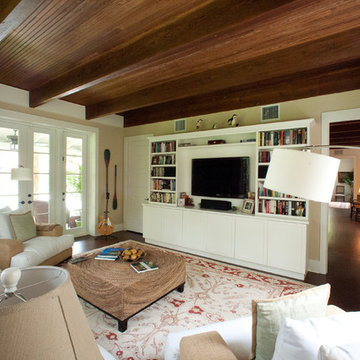
Media room with with of built in wall.
1916 Grove House renovation and addition. 2 story Main House with attached kitchen and converted garage with nanny flat and mud room. connection to Guest Cottage.
Limestone column walkway with Cedar trellis.
Robert Klemm
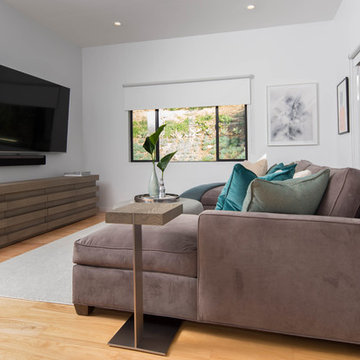
A home theater is situated upstairs, where the family can enjoy watching movies together. The custom sectional sofa has two chaises and is filled with cushy pillows in shades of teal and ivory. A round ottoman is in the center and serves as a coffee table with a tray on it. The contemporary gray oak media console houses DVD's and additional storage.
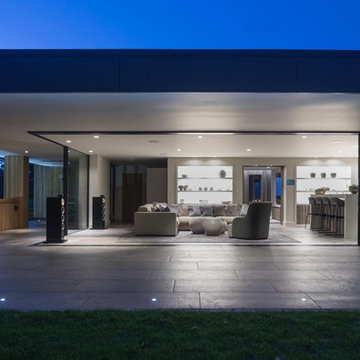
GLOBAL AWARD Wiinner at the 2018 CEDIA EMEA AWARDS for Best Intergrated Smart Home in the World. Edge Cottage can we seen over on the Llama Group Projects page.
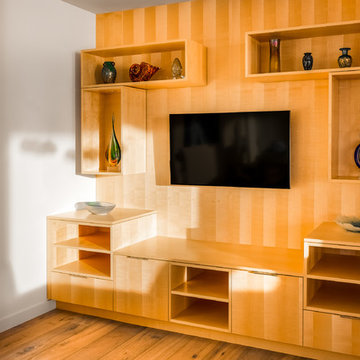
Custom entertainment center with quartered maple cabinetry.
Kate Falconer Photography
Premium Home Cinema Room with White Walls Ideas and Designs
8
