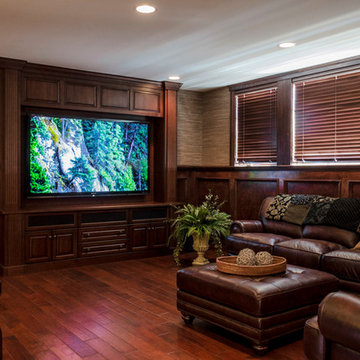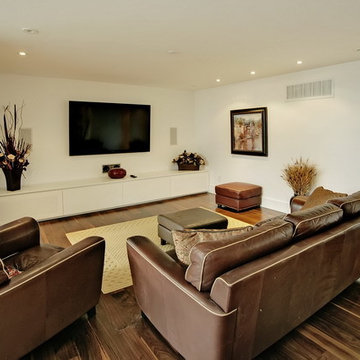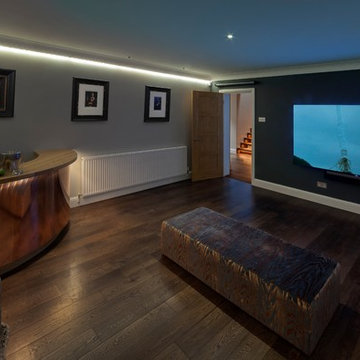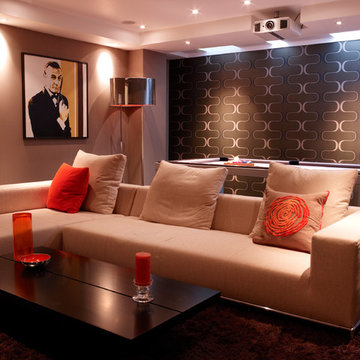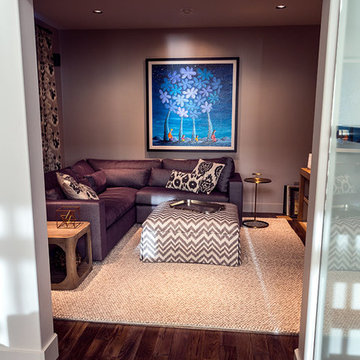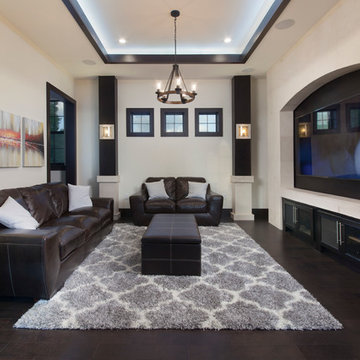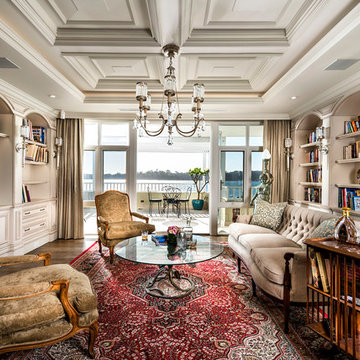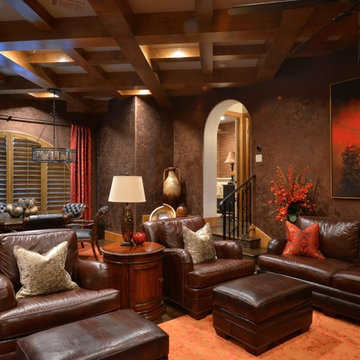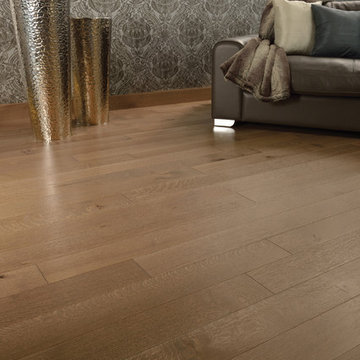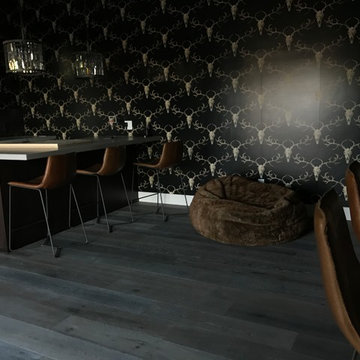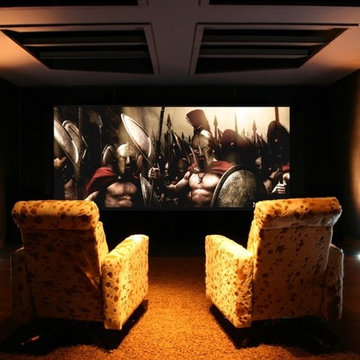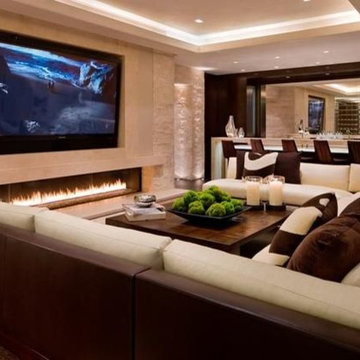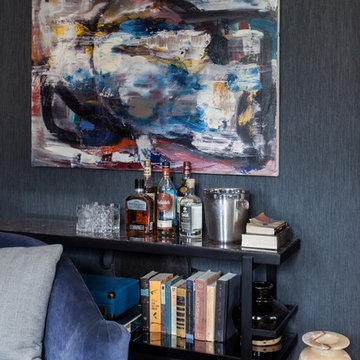Premium Home Cinema Room with Dark Hardwood Flooring Ideas and Designs
Refine by:
Budget
Sort by:Popular Today
141 - 160 of 284 photos
Item 1 of 3
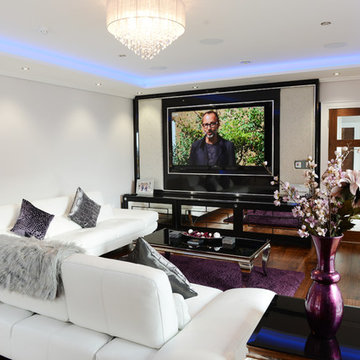
The main focus of the entertainment room was a large media wall that would frame the rather impressive looking TV. Designer Kitchen by Morgan created a unique installation using multiple material finishes that included, high gloss lacquer, Dekton quartz, ebony wood and mirror; chrome and fabric panels were also added in order to infuse opulence within the design. The complexity of this installation is masked only by it beauty with the many layers and finishes melting together into one significant focal point. The introduction of a drinks cabinet and fabulous bespoke window treatments that were designed in-house using Designer Kitchen by Morgan’s exclusive fabric library helped to complete the look.
Photo's by Alexandra Barfoot
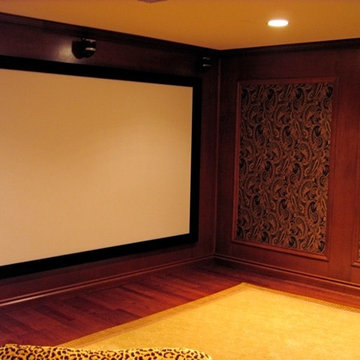
Custom Home Theater, Music Room, Theater Seating Paneled walls Acoustical wall treatments
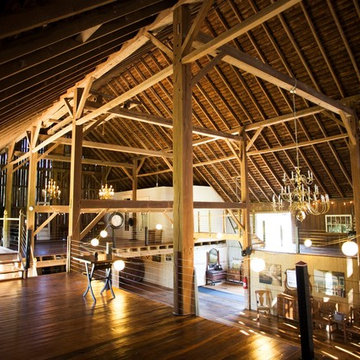
Standing in the far corner is the best way to try to capture the granduer of this Pre-Civil War masterpiece.
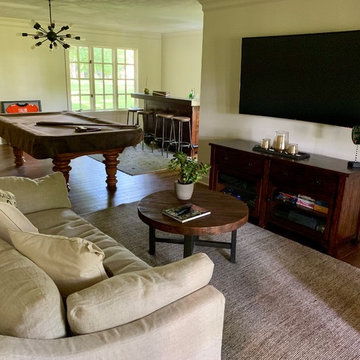
Master bedroom turned home entertainment room. Wall and trim same color allowing for future colorful sports decor to be showcased.
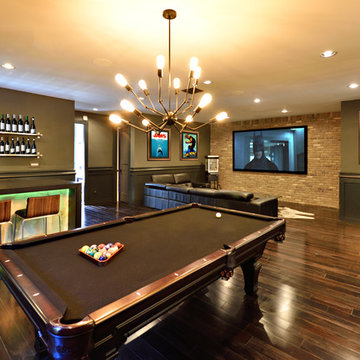
The remodel of this home included changes to almost every interior space as well as some exterior portions of the home. We worked closely with the homeowner to totally transform the home from a dated traditional look to a more contemporary, open design. This involved the removal of interior walls and adding lots of glass to maximize natural light and views to the exterior. The entry door was emphasized to be more visible from the street. The kitchen was completely redesigned with taller cabinets and more neutral tones for a brighter look. The lofted "Club Room" is a major feature of the home, accommodating a billiards table, movie projector and full wet bar. All of the bathrooms in the home were remodeled as well. Updates also included adding a covered lanai, outdoor kitchen, and living area to the back of the home.
Photo taken by Alex Andreakos of Design Styles Architecture
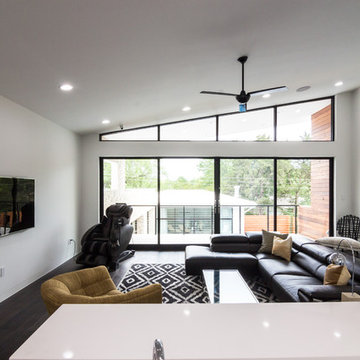
On a corner lot in the sought after Preston Hollow area of Dallas, this 4,500sf modern home was designed to connect the indoors to the outdoors while maintaining privacy. Stacked stone, stucco and shiplap mahogany siding adorn the exterior, while a cool neutral palette blends seamlessly to multiple outdoor gardens and patios.
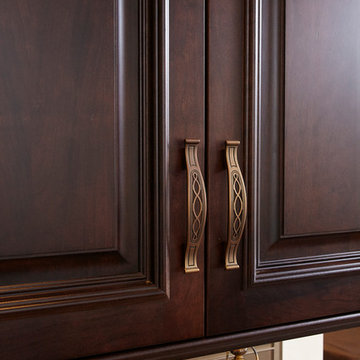
The "Firenza" hardware by Schaub added to the "Old World" charm of this dry bar.
Premium Home Cinema Room with Dark Hardwood Flooring Ideas and Designs
8
