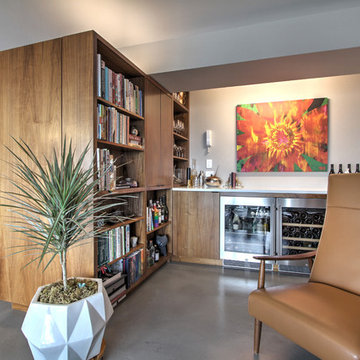Premium Home Bar with Engineered Stone Countertops Ideas and Designs
Refine by:
Budget
Sort by:Popular Today
1 - 20 of 2,050 photos
Item 1 of 3

Our Austin studio decided to go bold with this project by ensuring that each space had a unique identity in the Mid-Century Modern style bathroom, butler's pantry, and mudroom. We covered the bathroom walls and flooring with stylish beige and yellow tile that was cleverly installed to look like two different patterns. The mint cabinet and pink vanity reflect the mid-century color palette. The stylish knobs and fittings add an extra splash of fun to the bathroom.
The butler's pantry is located right behind the kitchen and serves multiple functions like storage, a study area, and a bar. We went with a moody blue color for the cabinets and included a raw wood open shelf to give depth and warmth to the space. We went with some gorgeous artistic tiles that create a bold, intriguing look in the space.
In the mudroom, we used siding materials to create a shiplap effect to create warmth and texture – a homage to the classic Mid-Century Modern design. We used the same blue from the butler's pantry to create a cohesive effect. The large mint cabinets add a lighter touch to the space.
---
Project designed by the Atomic Ranch featured modern designers at Breathe Design Studio. From their Austin design studio, they serve an eclectic and accomplished nationwide clientele including in Palm Springs, LA, and the San Francisco Bay Area.
For more about Breathe Design Studio, see here: https://www.breathedesignstudio.com/
To learn more about this project, see here: https://www.breathedesignstudio.com/atomic-ranch

Farmhouse style kitchen with bar, featuring floating wood shelves, glass door cabinets, white cabinets with contrasting black doors, undercounter beverage refrigerator and icemaker with panel, decorative feet on drawer stack.

Gorgeous wood cabinets in this elegant butlers pantry. Display your glassware in these rustic craftsman glass doors.

This 1600+ square foot basement was a diamond in the rough. We were tasked with keeping farmhouse elements in the design plan while implementing industrial elements. The client requested the space include a gym, ample seating and viewing area for movies, a full bar , banquette seating as well as area for their gaming tables - shuffleboard, pool table and ping pong. By shifting two support columns we were able to bury one in the powder room wall and implement two in the custom design of the bar. Custom finishes are provided throughout the space to complete this entertainers dream.

Loft apartment gets a custom home bar complete with liquor storage and prep area. Shelving and slab backsplash make this a unique spot for entertaining.

This lower level bar features cabinets from Shiloh Cabinetry on hickory in "Silas" with a "Graphite" glaze in their Lancaster door style. The reflective backsplash and pipe shelves bring character to the space. Builder: Insignia Homes; Architect: J. Visser Design; Interior Design: Cannarsa Structure & Design; Appliances: Bekins; Photography: Ashley Avila Photography

What was once a closed up galley kitchen with awkward eating area has turned into a handsome and modern open concept kitchen with seated waterfall island.Glass wall tile adds texture to the space. A mirrored bar area finishes off the room and makes it perfect for entertaining. Glass tile by Dal Tile. Cabinetry by Diamond Distinction. Countertops by Ceasarstone. Photos by Michael Patrick Lefebvre

Remodel of a 1960's condominium to modernize and open up the space to the view.
Ambrose Construction.
Michael Dickter photography.

With four bedrooms, three and a half bathrooms, and a revamped family room, this gut renovation of this three-story Westchester home is all about thoughtful design and meticulous attention to detail.
Discover luxury leisure in this home bar, a chic addition to the spacious lower-floor family room. Elegant chairs adorn the sleek bar counter, complemented by open shelving and statement lighting.
---
Our interior design service area is all of New York City including the Upper East Side and Upper West Side, as well as the Hamptons, Scarsdale, Mamaroneck, Rye, Rye City, Edgemont, Harrison, Bronxville, and Greenwich CT.
For more about Darci Hether, see here: https://darcihether.com/
To learn more about this project, see here: https://darcihether.com/portfolio/hudson-river-view-home-renovation-westchester

With four bedrooms, three and a half bathrooms, and a revamped family room, this gut renovation of this three-story Westchester home is all about thoughtful design and meticulous attention to detail.
Discover luxury leisure in this home bar, a chic addition to the spacious lower-floor family room. Elegant chairs adorn the sleek bar counter, complemented by open shelving and statement lighting.
---
Our interior design service area is all of New York City including the Upper East Side and Upper West Side, as well as the Hamptons, Scarsdale, Mamaroneck, Rye, Rye City, Edgemont, Harrison, Bronxville, and Greenwich CT.
For more about Darci Hether, see here: https://darcihether.com/
To learn more about this project, see here: https://darcihether.com/portfolio/hudson-river-view-home-renovation-westchester

A neutral color palette punctuated by warm wood tones and large windows create a comfortable, natural environment that combines casual southern living with European coastal elegance. The 10-foot tall pocket doors leading to a covered porch were designed in collaboration with the architect for seamless indoor-outdoor living. Decorative house accents including stunning wallpapers, vintage tumbled bricks, and colorful walls create visual interest throughout the space. Beautiful fireplaces, luxury furnishings, statement lighting, comfortable furniture, and a fabulous basement entertainment area make this home a welcome place for relaxed, fun gatherings.
---
Project completed by Wendy Langston's Everything Home interior design firm, which serves Carmel, Zionsville, Fishers, Westfield, Noblesville, and Indianapolis.
For more about Everything Home, click here: https://everythinghomedesigns.com/
To learn more about this project, click here:
https://everythinghomedesigns.com/portfolio/aberdeen-living-bargersville-indiana/

A new wine bar in place of the old ugly one. Quartz countertops pair with a decorative tile backsplash. The green cabinets surround an under counter wine refrigerator. The knotty alder floating shelves house cocktail bottles and glasses.
Photos by Brian Covington
Premium Home Bar with Engineered Stone Countertops Ideas and Designs
1







