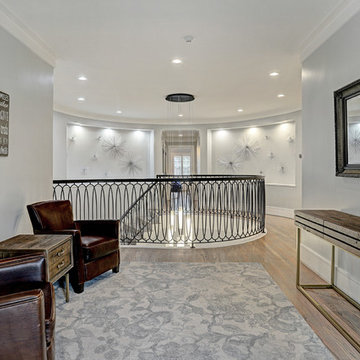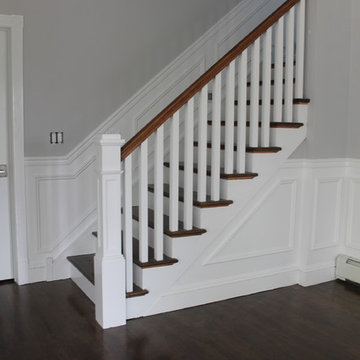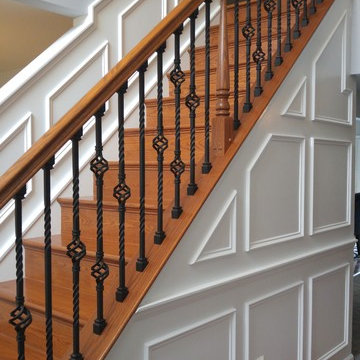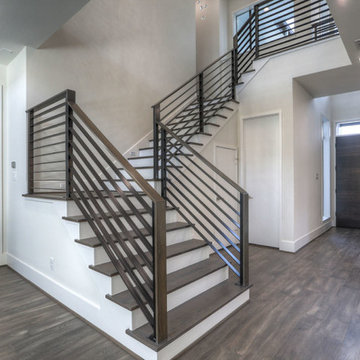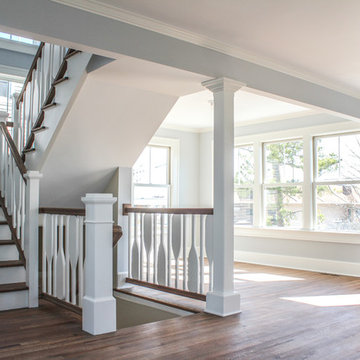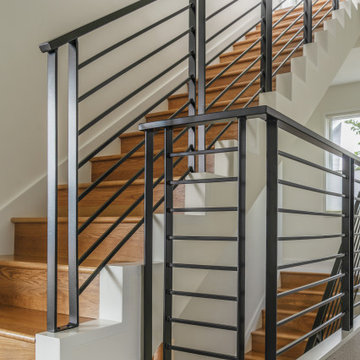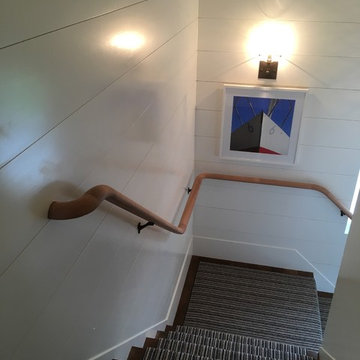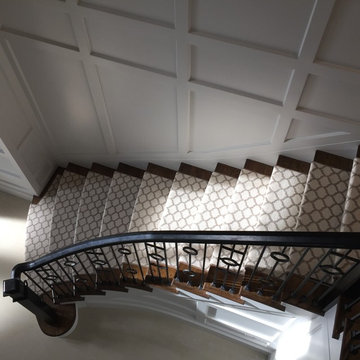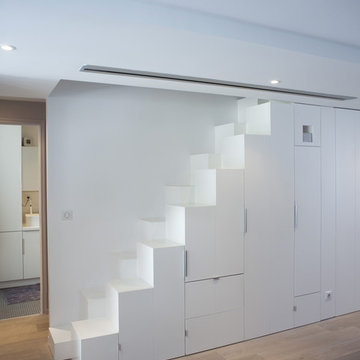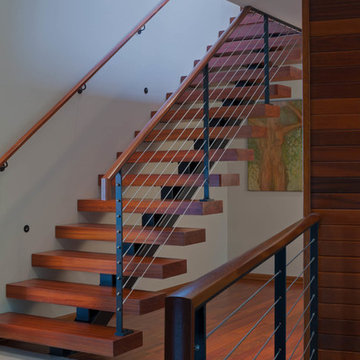Premium Grey Staircase Ideas and Designs
Refine by:
Budget
Sort by:Popular Today
81 - 100 of 3,867 photos
Item 1 of 3
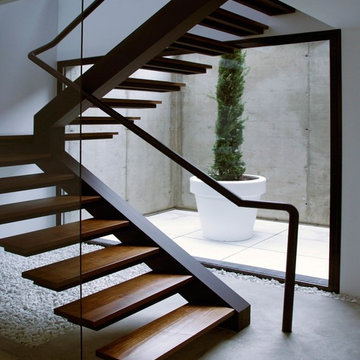
Volumétricamente, se concibe un pieza basamental quebrada que libera espacio libre en planta baja y que se acumula en la zona norte para generar, en el punto central, una verticalidad que enhebra a la segunda de las piezas. Ésta se muestra horizontal y clara, ofreciendo la sensación de ingravidez al entrar, y liberando la vista al cielo mediante un fachada corrida y un "macrohueco" tratado con tamices solares hacia el oeste.
La materialidad combina revestimientos continuos en blanco y negro, para aumentar los contrastes entre las piezas, e introduce calidez en planta baja mediante el forrado horizontal de madera.
Estado: Obra finalizada / Cliente: Privado / Arq.Técnico: Estudio Arquisol S.L.P / Ingeniería [Ins y Est]: David Luján López / Constructor: Pérez y Murcia S.L
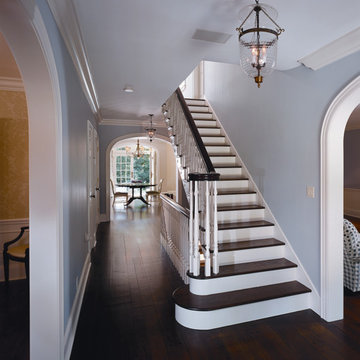
Front entrance and stairwell with simple chandelier. Pale baby blue walls with white trim, and dark hardwood floors. Straight run staircase has matching dark hardwood steps / tread, and white riser, which matches nicely with the baby blue walls. Original hallway and entryways were expanded, to create a more open plan moving from the hallways to the kitchen.
Architect - Hierarchy Architects + Designers, TJ Costello
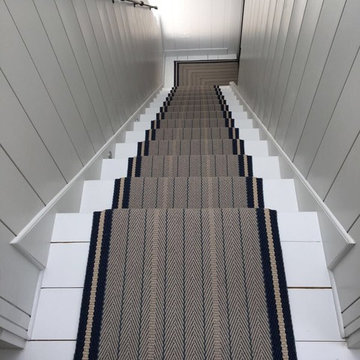
Roger Oates Trent Airforce stair runner carpet fitted to white painted staircase in Barnes London
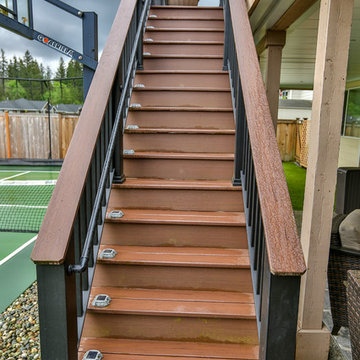
Composite second story deck with under deck ceiling underneath to keep everyone dry in the rainy months. The railing is made of composite posts with composite balusters and composite top cap that matches the deck. Under deck ceiling installed by Undercover Systems.
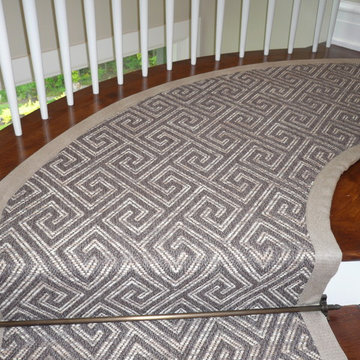
A patterned flat weave wool carpet fabricated with a 2" wide linen binding. This modern stair runner is finished of with solid brass stair rods.
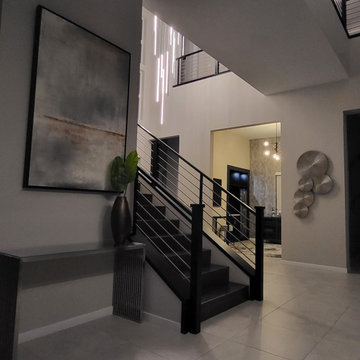
Met with 23' ceilings when you enter, we created a sparkling entry with a cascading LED chandelier and dimensional art.
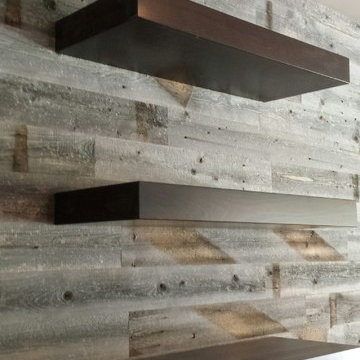
These sleek espresso floating shelves contrast nicely with the Stikwood Reclaimed Weathered Wood wall.
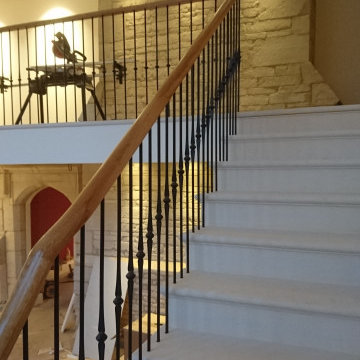
Cantilevered limestone staircase with wrought iron spindles topped with a continuous Oak handrail
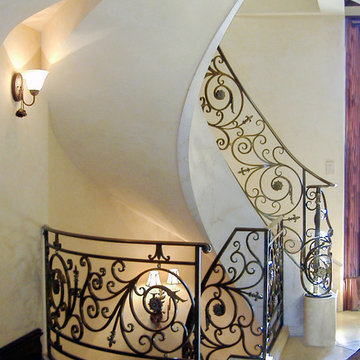
This staircase showcases a custom heavy-forged-iron balustrade system with a magnificent bronze finish, a smooth and curved mahogany hand rail system, solid mahogany treads and curbed stringers adorned with beautiful descending volutes; its stylish design and location make these stairs one of the main focal points in this elegant home, inviting everyone to enjoy its individualistic artistic statement and to visit the home's lower and upper levels. CSC 1976-2020 © Century Stair Company ® All rights reserved.
Premium Grey Staircase Ideas and Designs
5
