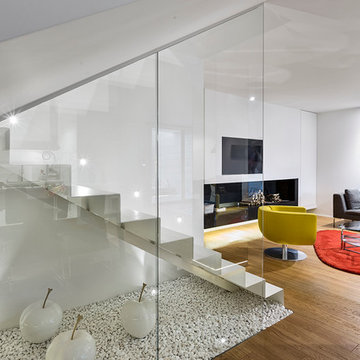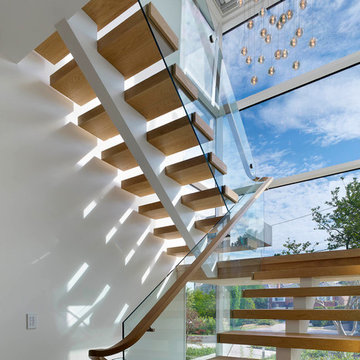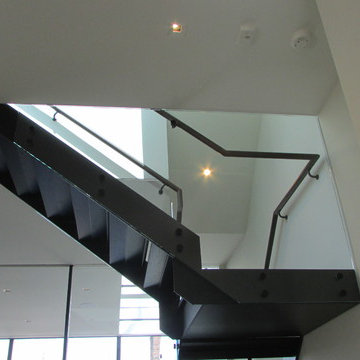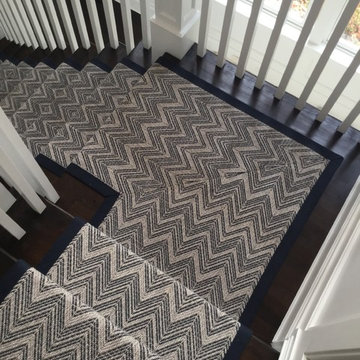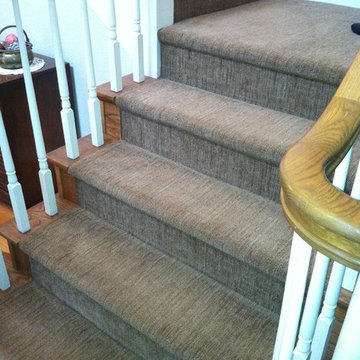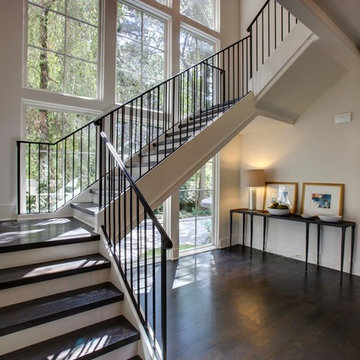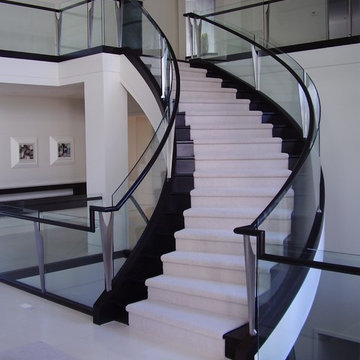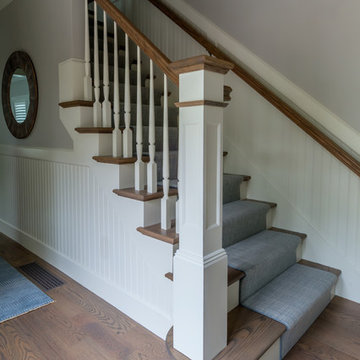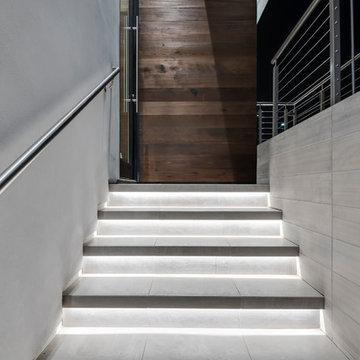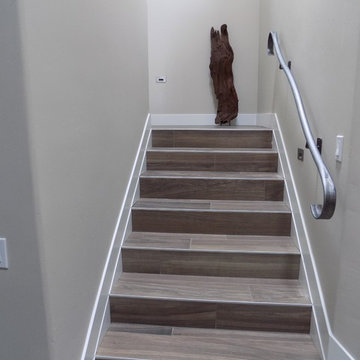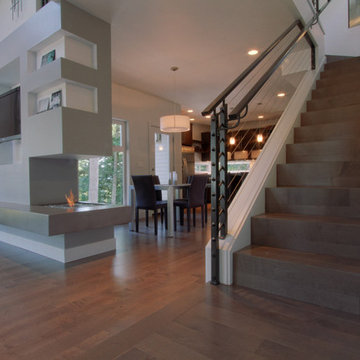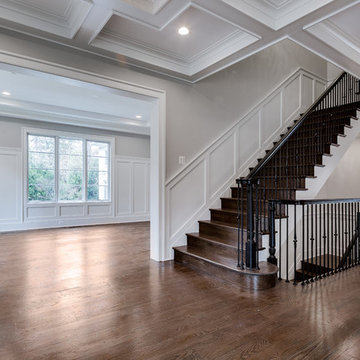Premium Grey Staircase Ideas and Designs
Refine by:
Budget
Sort by:Popular Today
21 - 40 of 3,867 photos
Item 1 of 3
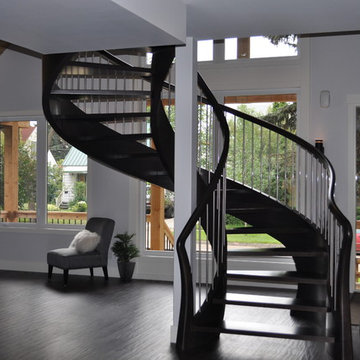
This 270º twist is quite a centralized showpiece for this small loft style home. Complete with open rise maple treads stained dark and round stainless spindles. The staircase also is designed with a flared bottom and 2 swooping rail returns to the floor. A curved support heel accentuates the look and also gives the stair it's freestanding capability.
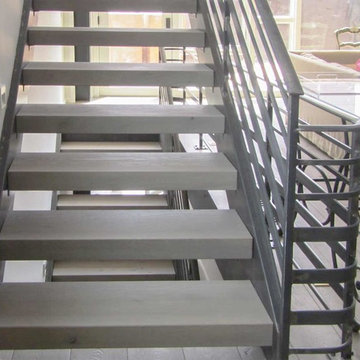
Light grey stair treads and dark gray metal railings lead through and around this home, spiraling up into a second level and a cantilevered living area that projects into the main space. Century Stair designed, manufactured and installed the staircase to complement the existing structural steel beams, materials selected by the clients to renovate flooring, furniture, appliances, and paint selections. We were able to create a staircase solution that was not merely for circulation throughout the home, but pieces of art to match the clients existing decor and an open interior design. CSC 1976-2020 © Century Stair Company ® All rights reserved.
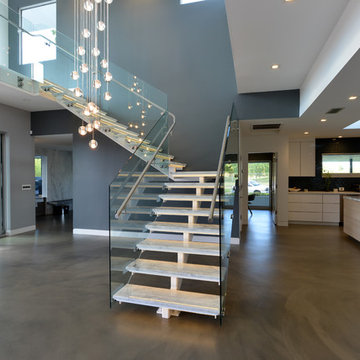
Modern design by Alberto Juarez and Darin Radac of Novum Architecture in Los Angeles.
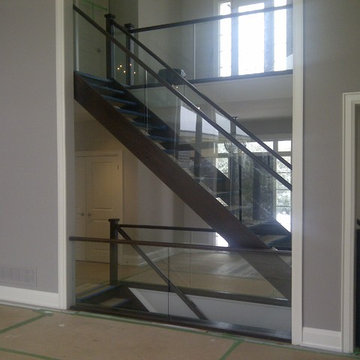
1 3./4 Solid Oak Tread with 1 3/4 closed stringers both sides with shallow groove carved in for glass. Solid oak f style rails in 3 1/2 plain square posts and f cap to match rail profile.....1 3/4 face on nosing to match tread profile

To create a more open plan, our solution was to replace the current enclosed stair with an open, glass stair and to create a proper dining space where the third bedroom used to be. This allows the light from the large living room windows to cascade down the length of the apartment brightening the front entry. The Venetian plaster wall anchors the new stair case and LED lights illuminate each glass tread.
Photography: Anice Hoachlander, Hopachlander Davis Photography
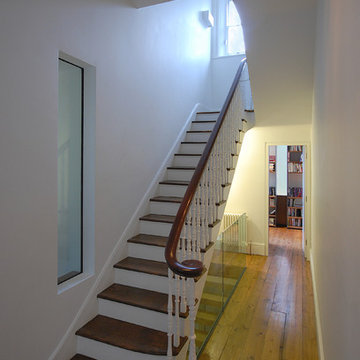
The Victorian staircase, is a significant part of the original retained fabric.
Photography: Lyndon Douglas
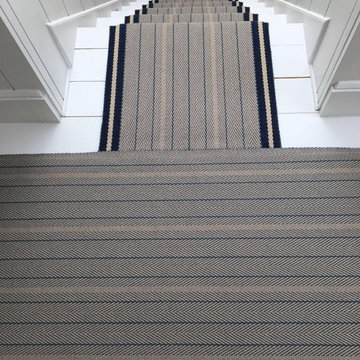
Roger Oates Trent Airforce stair runner carpet fitted to white painted staircase in Barnes London

Beautiful custom barn wood loft staircase/ladder for a guest house in Sisters Oregon
Premium Grey Staircase Ideas and Designs
2
