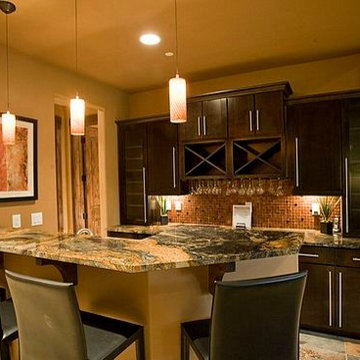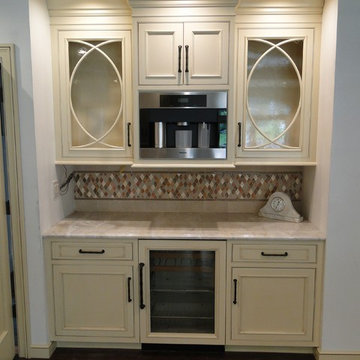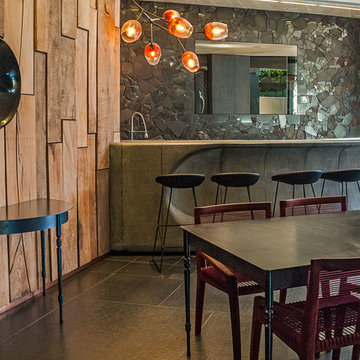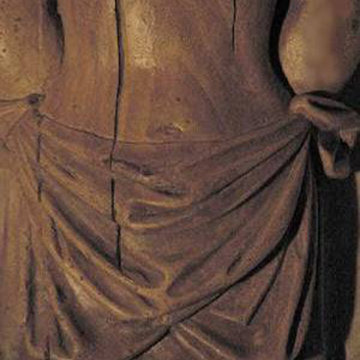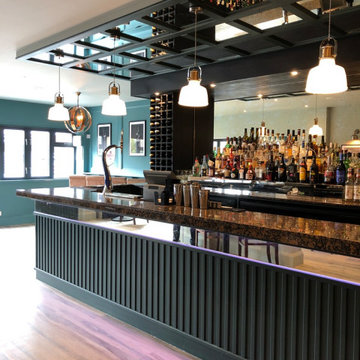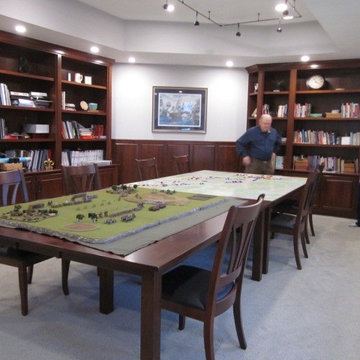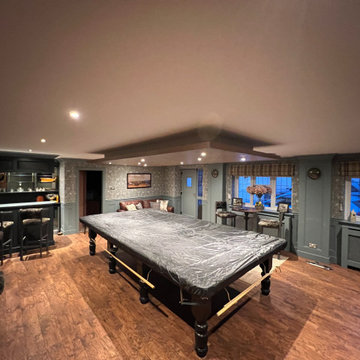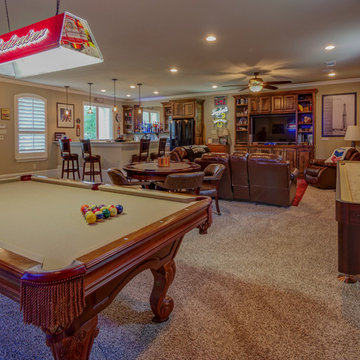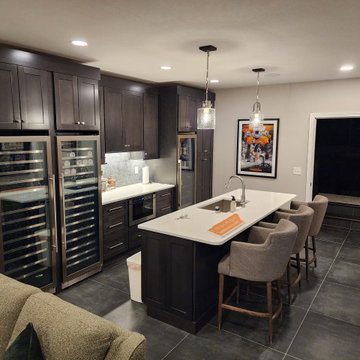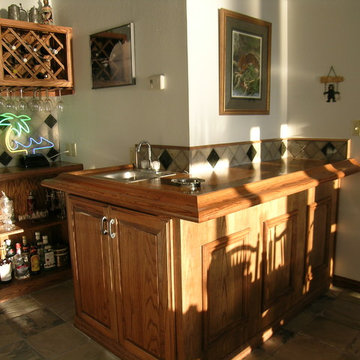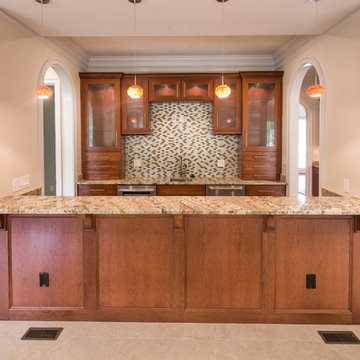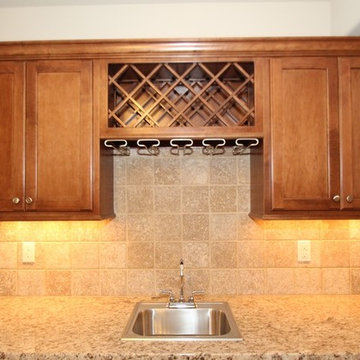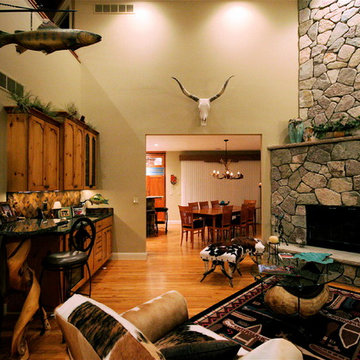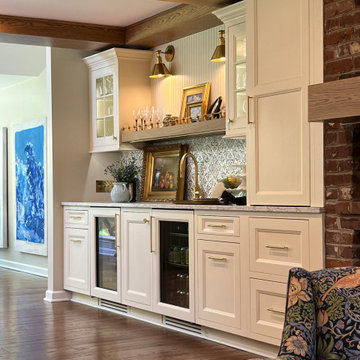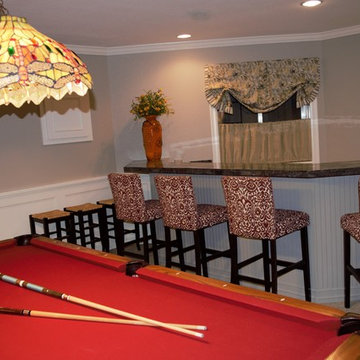Premium Expansive Home Bar Ideas and Designs
Refine by:
Budget
Sort by:Popular Today
161 - 180 of 284 photos
Item 1 of 3
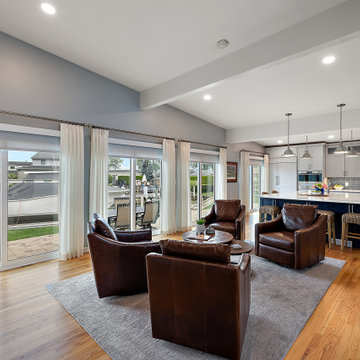
Cabinetry: Showplace Framed
Style: Sonoma w/ Matching Five Piece Drawer Headers
Finish: Kitchen Perimeter and Wet Bar in Simpli Gray; Kitchen Island in Hale Navy
Countertops: (Solid Surfaces Unlimited) Elgin Quartz
Plumbing: (Progressive Plumbing) Kitchen and Wet Bar- Blanco Precis Super/Liven/Precis 21” in Concrete; Delta Mateo Pull-Down faucet in Stainless; Bathroom – Delta Stryke in Stainless
Hardware: (Top Knobs) Ellis Cabinetry & Appliance Pulls in Brushed Satin Nickel
Tile: (Beaver Tile) Kitchen and Wet Bar– Robins Egg 3” x 12” Glossy
Flooring: (Krauseneck) Living Room Bound Rugs, Stair Runners, and Family Room Carpeting – Cedarbrook Seacliff
Drapery/Electric Roller Shades/Cushion – Mariella’s Custom Drapery
Interior Design/Furniture, Lighting & Fixture Selection: Devon Moore
Cabinetry Designer: Devon Moore
Contractor: Stonik Services
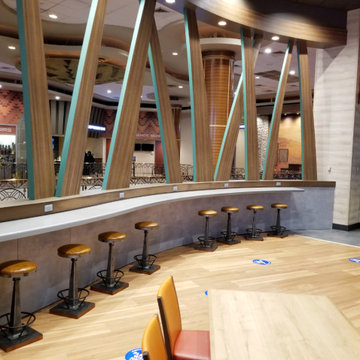
We installed this custom grey quartz countertop at this dining bar. It took precise cutting to create this curved bar for our client. Quartz is perfect for kitchens and dining areas as it is stain-proof, scratch proof, and can hold up against almost anything! The modern and neutral look of this quartzite slab perfectly fits the decor of this dining hall.
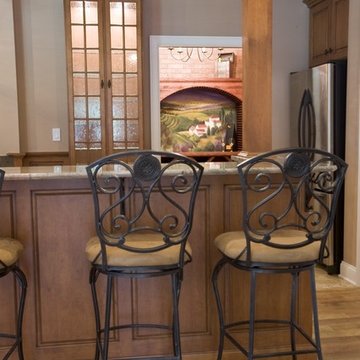
A wine cellar, full bar, entertainment center, home gym and bathroom were all added during this extensive basement remodel. The end result is a stylish space that meets every need and is perfect for entertaining and wowing guests.

Total first floor renovation in Bridgewater, NJ. This young family added 50% more space and storage to their home without moving. By reorienting rooms and using their existing space more creatively, we were able to achieve all their wishes. This comprehensive 8 month renovation included:
1-removal of a wall between the kitchen and old dining room to double the kitchen space.
2-closure of a window in the family room to reorient the flow and create a 186" long bookcase/storage/tv area with seating now facing the new kitchen.
3-a dry bar
4-a dining area in the kitchen/family room
5-total re-think of the laundry room to get them organized and increase storage/functionality
6-moving the dining room location and office
7-new ledger stone fireplace
8-enlarged opening to new dining room and custom iron handrail and balusters
9-2,000 sf of new 5" plank red oak flooring in classic grey color with color ties on ceiling in family room to match
10-new window in kitchen
11-custom iron hood in kitchen
12-creative use of tile
13-new trim throughout
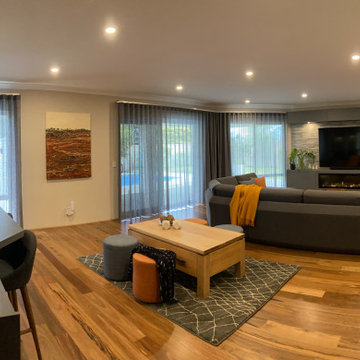
In this project, apart from the two challenges we had to overcome;
First: How do we make the smallest wall in the room appear larger, thus altering the existing tunnel effect
Second: How can we make this wall a feature without removing the A/C unit which was off center…..
We solved the problem of what to do with the rest of the spase. Our answer was zoning. Invent new ways to enhance your living and devote zones to them. Client realised they could do with a home bar and needed a spot for table games for the children or whimsical adults.All of that activity in one room - something for everyone whilst enjoying views of or the actual pool outside!- Does life get any better?
Premium Expansive Home Bar Ideas and Designs
9
