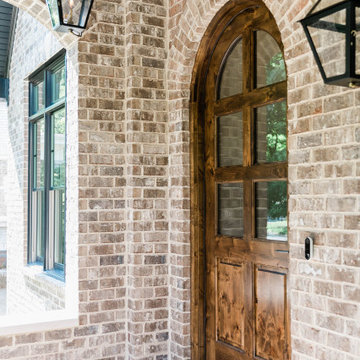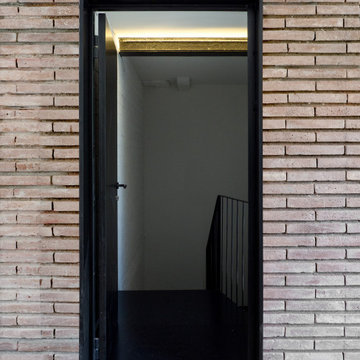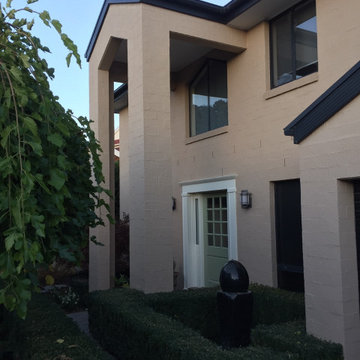Premium Entrance with Brick Walls Ideas and Designs
Refine by:
Budget
Sort by:Popular Today
141 - 160 of 179 photos
Item 1 of 3

Espacio central del piso de diseño moderno e industrial con toques rústicos.
Separador de ambientes de lamas verticales y boxes de madera natural. Separa el espacio de entrada y la sala de estar y está `pensado para colocar discos de vinilo.
Se han recuperado los pavimentos hidráulicos originales, los ventanales de madera, las paredes de tocho visto y los techos de volta catalana.
Se han utilizado panelados de lamas de madera natural en cocina y bar y en el mobiliario a medida de la barra de bar y del mueble del espacio de entrada para que quede todo integrado.
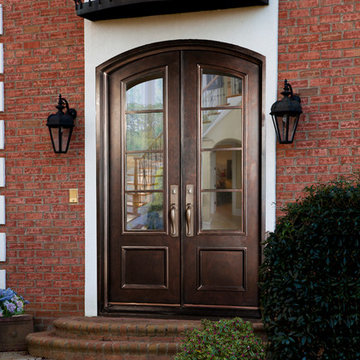
Perfectly complimenting this home's traditional brick exterior, these custom iron double doors are finished in our exclusive Cinnamon which gives a rich and vibrant feel. This project also features insulated glass windows and custom hardware.
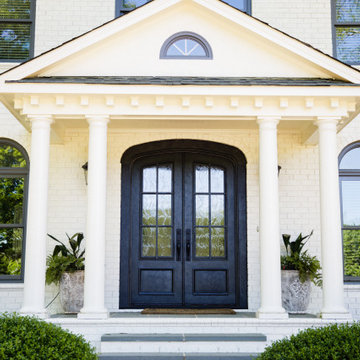
A timeless entry with a modern Charcoal finish, this sleek traditional style door features a double entry, insulated glass panels, and custom door hardware.
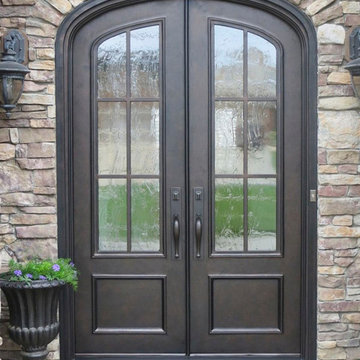
Featuring our Dark Bronze finish, these custom front double iron doors flaunt textured and insulated glass, as well as personalized hardware.
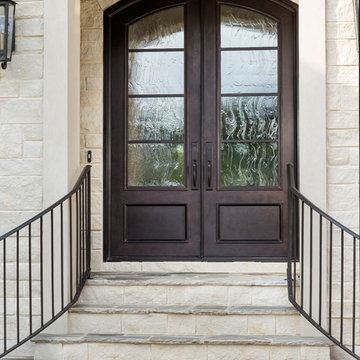
These custom iron doors feature a Bronze finish, textured insulated glass panels, and personalized door hardware to complement the home's unique exterior.
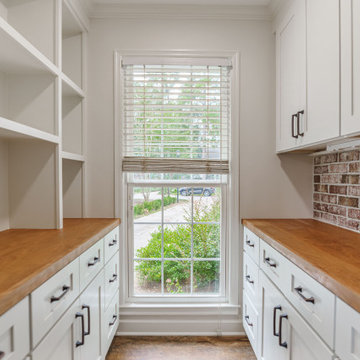
This homeowner let us run with an update transitional style look throughout the pantry, bar and master bathroom renovation. Textural elements such as exposed brick, butcher block counters, chic floating shelves, rimless shower glass, and touches of luxury with heated towel racks and Edison lighting round out this southern home's updates.
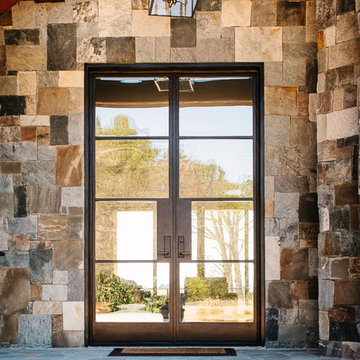
Adding a statement to a beautiful home was as simple as customizing a double door entryway with sleek, wrought iron lines and a Charcoal finish.
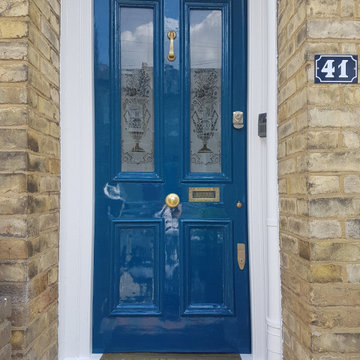
Restoring 100 years old plus door and wooden sash windows is a big task. It requires skill, knowledge, good product use, and some specialist training. As a passionate owner and operator at Mi Decor, I just love this type of work. it is touching history and making this work lats for a generation. From sanding, wood, and masonry repair to epoxy resin installation and hand-painted finish in high gloss.
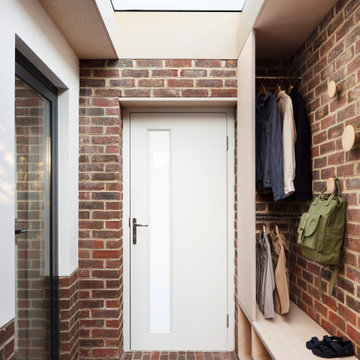
The brief was to design a portico side Extension for an existing home to add more storage space for shoes, coats and above all, create a warm welcoming entrance to their home.
Materials - Brick (to match existing) and birch plywood.
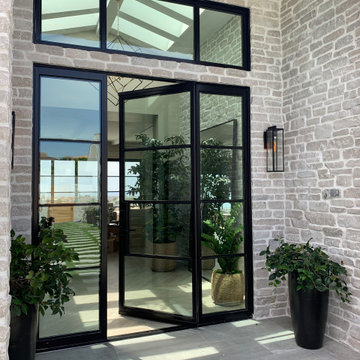
A beautiful Design-Build project in Corona Del Mar, CA. This open concept, contemporary coastal home has it all. The front entry boost a custom-made metal door that welcomes the outdoors.
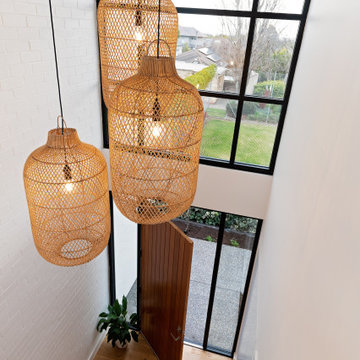
A complete new build in Adelaide's east, it stands strong with nods to contemporary barn influences.
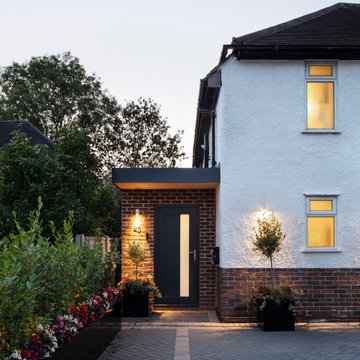
The brief was to design a portico side Extension for an existing home to add more storage space for shoes, coats and above all, create a warm welcoming entrance to their home.
Materials - Brick (to match existing) and birch plywood.
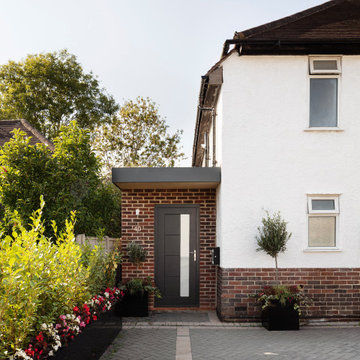
The brief was to design a portico side Extension for an existing home to add more storage space for shoes, coats and above all, create a warm welcoming entrance to their home.
Materials - Brick (to match existing) and birch plywood.
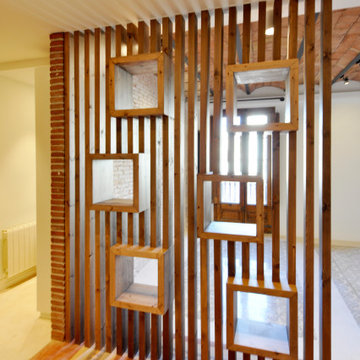
Espacio central del piso de diseño moderno e industrial con toques rústicos.
Separador de ambientes de lamas verticales y boxes de madera natural. Separa el espacio de entrada y la sala de estar y está `pensado para colocar discos de vinilo.
Se han recuperado los pavimentos hidráulicos originales, los ventanales de madera, las paredes de tocho visto y los techos de volta catalana.
Se han utilizado panelados de lamas de madera natural en cocina y bar y en el mobiliario a medida de la barra de bar y del mueble del espacio de entrada para que quede todo integrado.
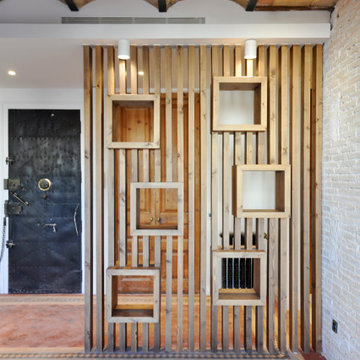
Espacio central del piso de diseño moderno e industrial con toques rústicos.
Separador de ambientes de lamas verticales y boxes de madera natural. Separa el espacio de entrada y la sala de estar y está `pensado para colocar discos de vinilo.
Se han recuperado los pavimentos hidráulicos originales, los ventanales de madera, las paredes de tocho visto y los techos de volta catalana.
Se han utilizado panelados de lamas de madera natural en cocina y bar y en el mobiliario a medida de la barra de bar y del mueble del espacio de entrada para que quede todo integrado.
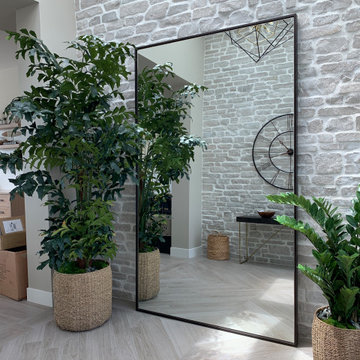
A beautiful Design-Build project in Corona Del Mar, CA. This open concept, contemporary coastal home has it all. The front entry boost a custom-made metal door that welcomes the outdoors.
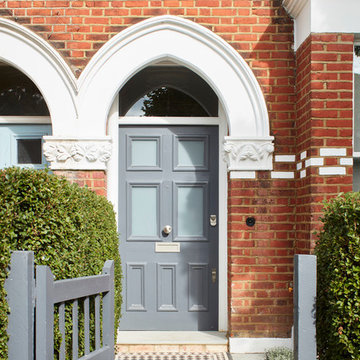
Lincoln Road is our renovation and extension of a Victorian house in East Finchley, North London. It was driven by the will and enthusiasm of the owners, Ed and Elena, who's desire for a stylish and contemporary family home kept the project focused on achieving their goals.
Our design contrasts restored Victorian interiors with a strikingly simple, glass and timber kitchen extension - and matching loft home office.
Premium Entrance with Brick Walls Ideas and Designs
8
