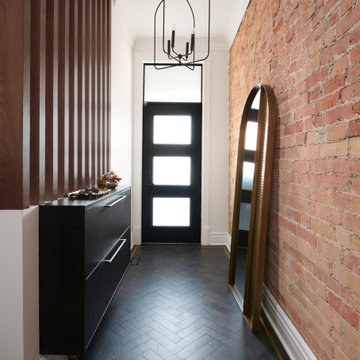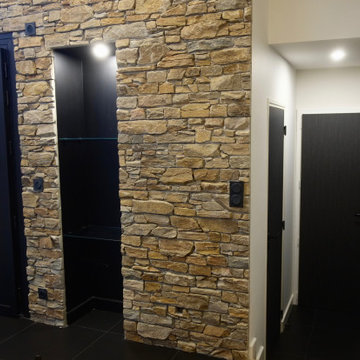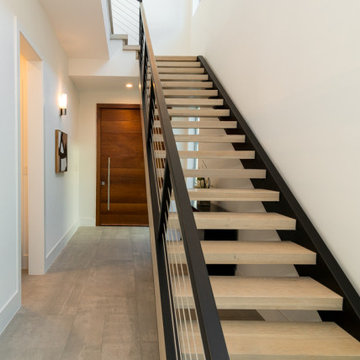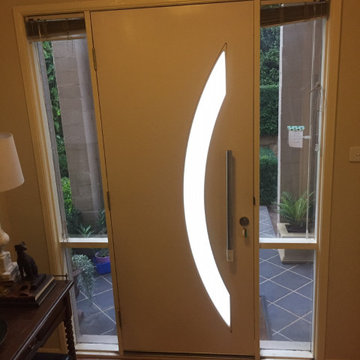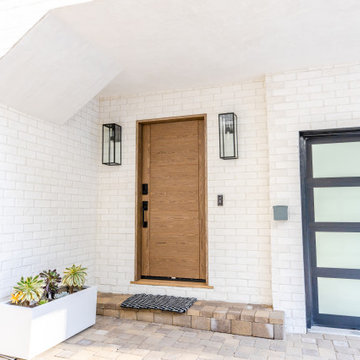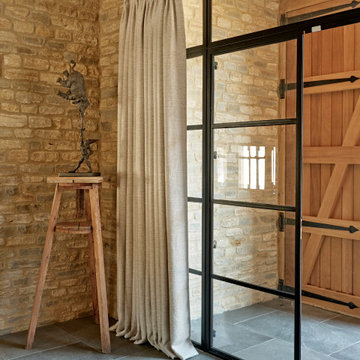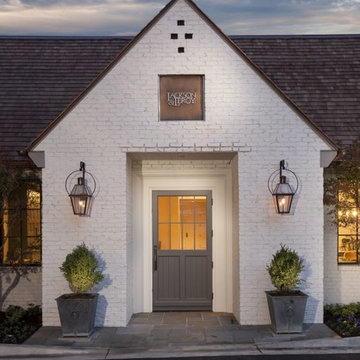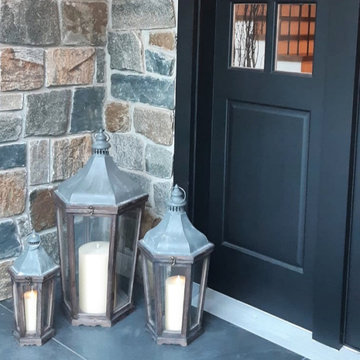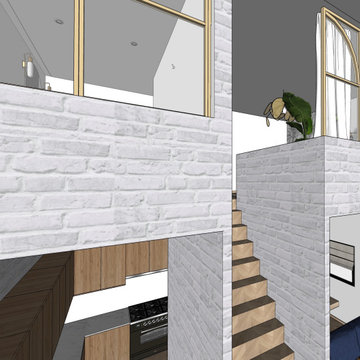Premium Entrance with Brick Walls Ideas and Designs
Refine by:
Budget
Sort by:Popular Today
61 - 80 of 179 photos
Item 1 of 3
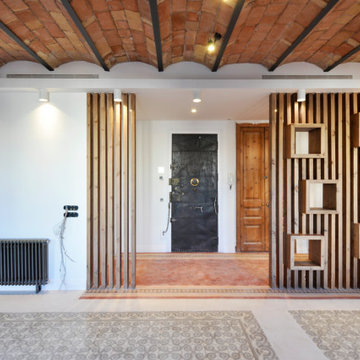
Espacio central del piso de diseño moderno e industrial con toques rústicos.
Separador de ambientes de lamas verticales y boxes de madera natural. Separa el espacio de entrada y la sala de estar y está `pensado para colocar discos de vinilo.
Se han recuperado los pavimentos hidráulicos originales, los ventanales de madera, las paredes de tocho visto y los techos de volta catalana.
Se han utilizado panelados de lamas de madera natural en cocina y bar y en el mobiliario a medida de la barra de bar y del mueble del espacio de entrada para que quede todo integrado.
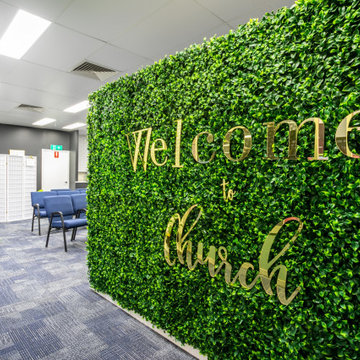
After photo
Accent wall built to screen off the main congregation area from the entry. Faux plant tiles were used to decorate the wall to make it a beautiful welcome feature for the church.
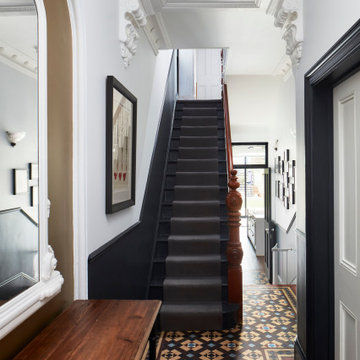
Lincoln Road is our renovation and extension of a Victorian house in East Finchley, North London. It was driven by the will and enthusiasm of the owners, Ed and Elena, who's desire for a stylish and contemporary family home kept the project focused on achieving their goals.
Our design contrasts restored Victorian interiors with a strikingly simple, glass and timber kitchen extension - and matching loft home office.
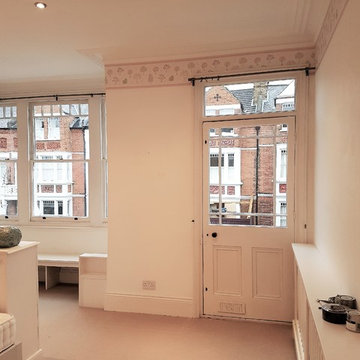
Dulux trade and Johnstone trade paint in action following Mirka and Festool dust free sanding..
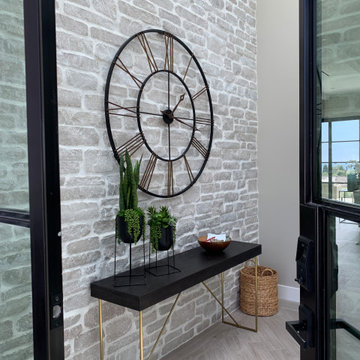
A beautiful Design-Build project in Corona Del Mar, CA. This open concept, contemporary coastal home has it all. The front entry boost a custom-made metal door that welcomes the outdoors.
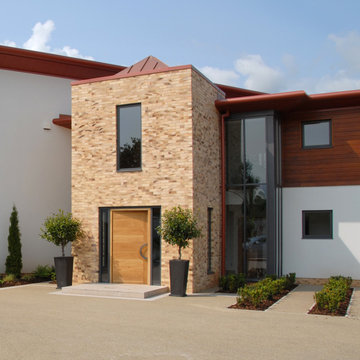
This one-off house was built in Exton, overlooking the river. The use of natural materials with large glazed areas created a modern contemporary design, utilising some handmade elements such as the brickwork. Internally the house is positioned so the principal rooms face south/southwest to make the most of the views across the river and the natural sunlight. These spaces are all organised around a central stair hall providing the main circulation space.
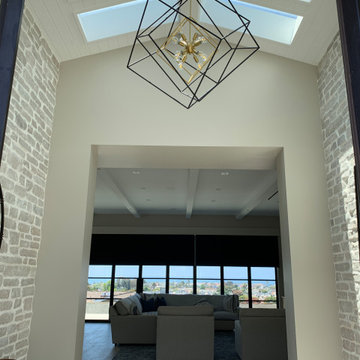
A beautiful Design-Build project in Corona Del Mar, CA. This open concept, contemporary coastal home has it all. The front entry boost a custom-made metal door that welcomes the outdoors.
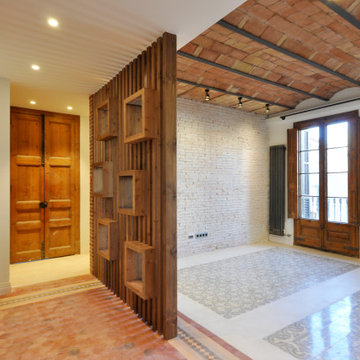
Espacio central del piso de diseño moderno e industrial con toques rústicos.
Separador de ambientes de lamas verticales y boxes de madera natural. Separa el espacio de entrada y la sala de estar y está `pensado para colocar discos de vinilo.
Se han recuperado los pavimentos hidráulicos originales, los ventanales de madera, las paredes de tocho visto y los techos de volta catalana.
Se han utilizado panelados de lamas de madera natural en cocina y bar y en el mobiliario a medida de la barra de bar y del mueble del espacio de entrada para que quede todo integrado.
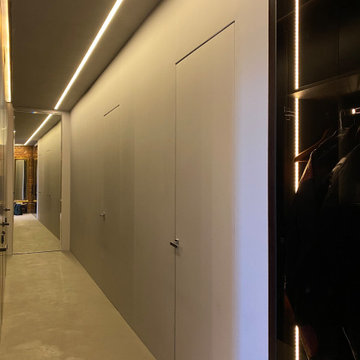
Прихожая представляет из себя чистое минималистичное пространство, визуальное расширенное за счёт скрытых дверей, отражений и мягкой подсветки.
Дизайн прихожей сложился сразу, но ряд элементов мыл изменён в ходе работы над проектом.
Изначально рассматривались варианты отделки гардеробов перфорированной стальной сеткой, но в итоге решено было выполненить их из тёмного тонированного стекла.
В сочетании с дверьми графитового цвета оно зрительно увеличивает объём помещения.
Функциональное скрытое хранение всей одежды позволяет сохранить пространство прихожей чистой, не загромождённой вещами.
Стены, полы, потолки и двери в детские комнаты выполнены из единого материала - микроцемента. Такой приём, в сочетании с линейным освещением, выделяет блок мокрых зон по другую сторону коридора, который обшит благородными панелями из натурального шпона. Зеркала, расположенные на двери в мастер-спальню и напротив неё, рядом со входом в квартиру - находятся напротив и создают ощущение бесконечного пространства.
Исторические двери мы бережно сохранили и отриставрировали, оставив их в окружении из родного кирпича.
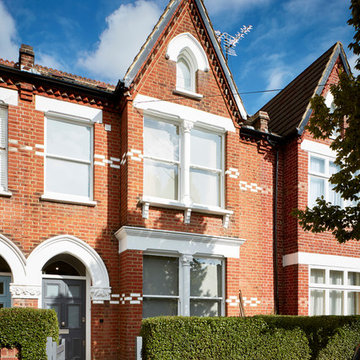
Lincoln Road is our renovation and extension of a Victorian house in East Finchley, North London. It was driven by the will and enthusiasm of the owners, Ed and Elena, who's desire for a stylish and contemporary family home kept the project focused on achieving their goals.
Our design contrasts restored Victorian interiors with a strikingly simple, glass and timber kitchen extension - and matching loft home office.
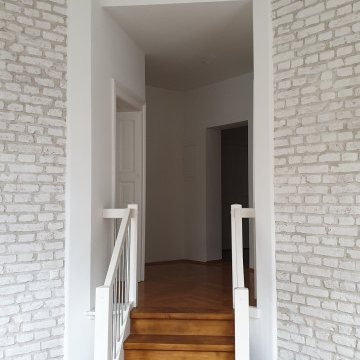
Rustikales Ziegel-Mauerwerk mit natürlichen Weißkalk in Symbiose mit dem restauriertem Fischgräten Parkett.
Premium Entrance with Brick Walls Ideas and Designs
4
