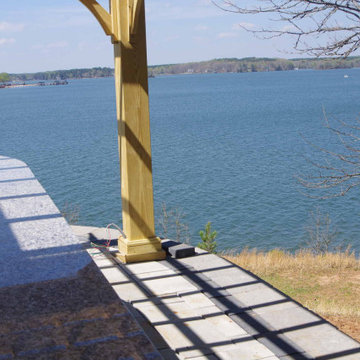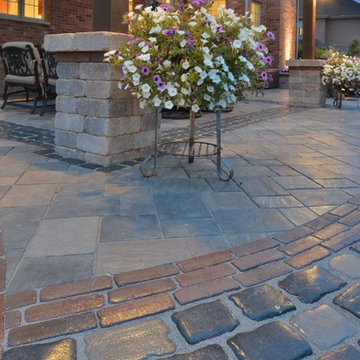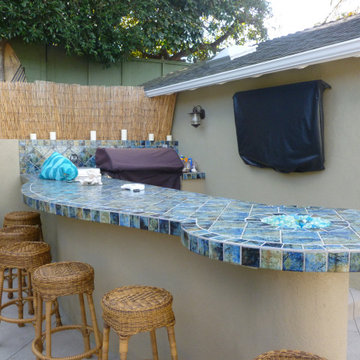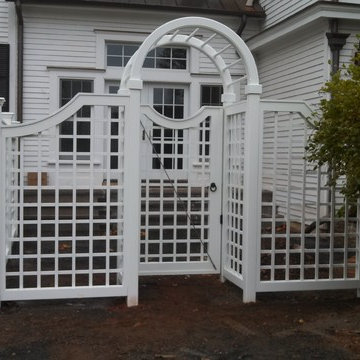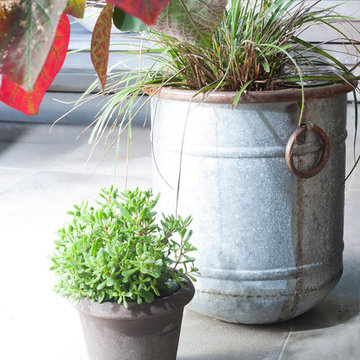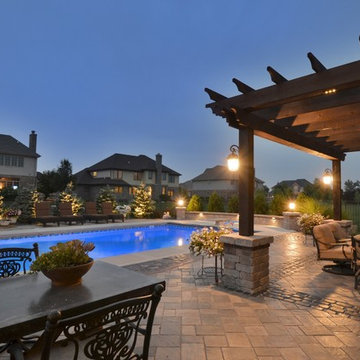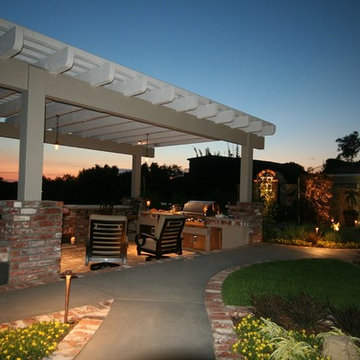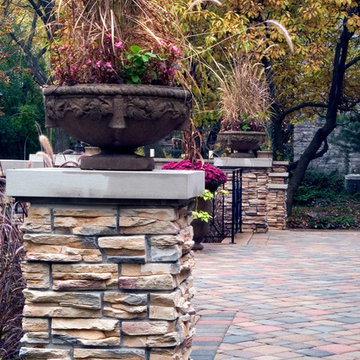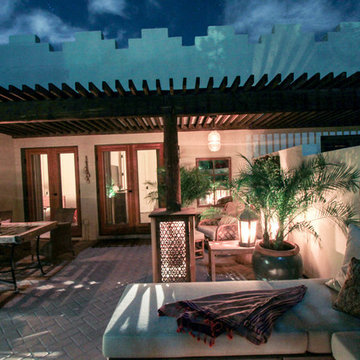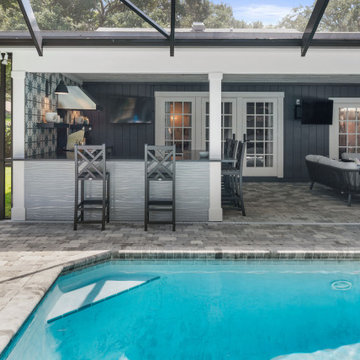Premium Eclectic Patio Ideas and Designs
Refine by:
Budget
Sort by:Popular Today
121 - 140 of 708 photos
Item 1 of 3
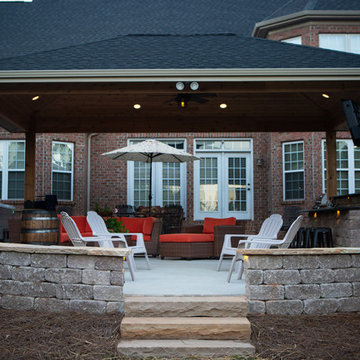
Location: Pfafftown, NC, USA
New grilling porch and outdoor living space design in Winston-Salem, NC. Design includes new porch with outdoor kitchen and bar area, raised patio and area for hot tub. 3D landscape design
Hawkins Landscape Architecture, PLLC
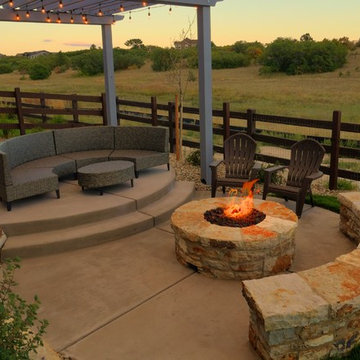
This tiered patio provides multiple options to enjoy your outdoor space. The use of colored concrete gives it warmth and blends beautifully with its natural surroundings.
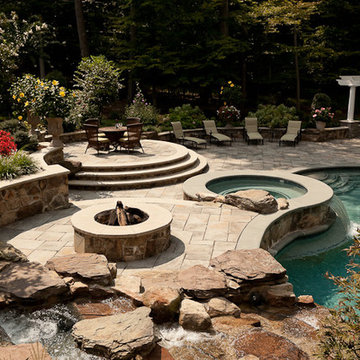
Our client constructed their new home on five wooded acres in Northern Virginia, and they requested our firm to help them design the ultimate backyard retreat complete with custom natural look pool as the main focal point. The pool was designed into an existing hillside, adding natural boulders and multiple waterfalls, raised spa. Next to the spa is a raised natural wood burning fire pit for those cool evenings or just a fun place for the kids to roast marshmallows.
The extensive Techo-bloc Inca paver pool deck, a large custom pool house complete with bar, kitchen/grill area, lounge area with 60" flat screen TV, full audio throughout the pool house & pool area with a full bath to complete the pool area.
For the back of the house, we included a custom composite waterproof deck with lounge area below, recessed lighting, ceiling fans & small outdoor grille area make this space a great place to hangout. For the man of the house, an avid golfer, a large Southwest synthetic putting green (2000 s.f.) with bunker and tee boxes keeps him on top of his game. A kids playhouse, connecting flagstone walks throughout, extensive non-deer appealing landscaping, outdoor lighting, and full irrigation fulfilled all of the client's design parameters.
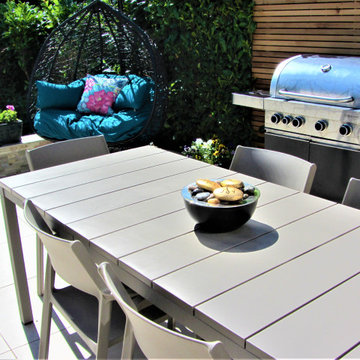
The owners of this long, narrow garden wanted to transform it into a sociable space for outdoor entertaining and relaxation with a boho chic style with lots of textural contrast. An existing run of steep steps and brick retaining walls was to be completely removed in favour of safer, statement steps and textured retaining walls. A new patio in large format porcelain tiles was designed to deliver an inside-out feel complementing the house's interior flooring. An old shed to the rear was removed and replaced with a large, modern garden room that does double duty as both a yoga studio and party/play room. To take advantage of the afternoon sun, a second small patio was created halfway down the garden. An eclectic mix of memorabilia and decorative accessories add a personal touch and provide pops of colour and visual interest throughout the garden.
The new main patio was designed to provide plenty of room for al fresco dining as well as a lounge space with a modern outdoor sofa dressed with comfy cushions and storm candle accessories. The relaxing sound of water is provided in the shape of a spherical rainbow sandstone water feature while a large egg chair, surrounded by an eclectic mix of planters, provides views across the whole garden. New terraced retaining walls are finished in a splitface slate cladding for textural interest while an L-shaped run of wide steps lead you down to the lawn area where a stepping stone path leads on to the next area of the garden.
A contemplation area, complete with lanterns and planters, is created at the halfway point with space for a pre-loved bench of sentimental value on which to sit and enjoy the afternoon sun. The whole area is zoned with the addition of a bespoke western red cedar pergola giving a sense of enclosure and linking this area back to the cedar batten boundary treatment at the upper patio level. To the rear of the garden sits a new, modern garden room, complete with its own disco balls and a patio just large enough for a bistro table and chair set. The area is completed with timber sleeper raised beds and a set of steps leading up to the main lawn level. A combination of low-maintenance planting and retained mature shrubs, complete the garden scheme while garden lighting extends the garden's use well into the evening.
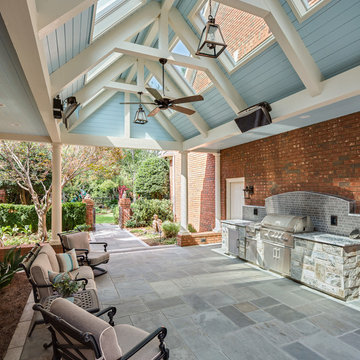
This unique outdoor living space features a number of amenities. The independently operable skylights, outdoor heaters, the Chinese rain garden, the outdoor kitchen, and granite edging combine to make a beautiful and functional space.
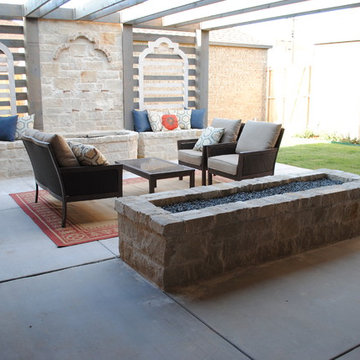
This outdoor space is perfect for entertaining. With two set of double doors that lead out here from the living room, there is a fill view of this amazing area from the indoors. The gas fire pit, pergola, and custom designed water fountain add a lot of charm and comfort to this outdoor living space!
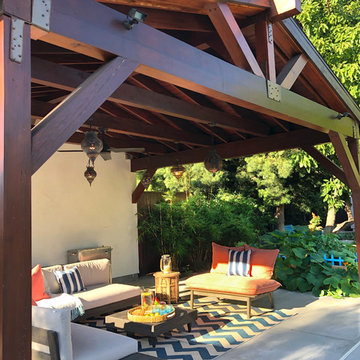
The new Pool Cabana is a legal carport and replaced the existing dilapidated garage. It offers almost everything an indoor room could. Repurposed Moroccan light fixtures add to the enchanting ambience. The smells of herbs and fresh vegetables waft over from the raised vegetable bed.
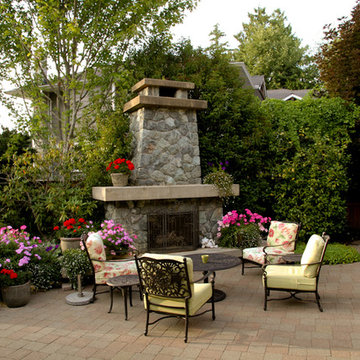
This custom Fireplace was used as the anchor for the large patio area. Evergreen plantings of large rhododendrons, camellias, and portuguese laurels were used to give separation from the neighbour's house.
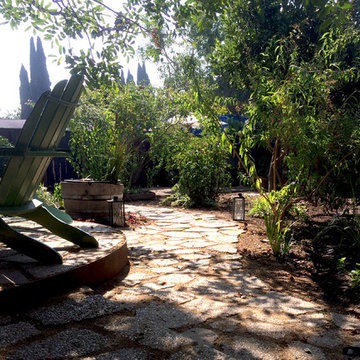
Broken Concrete path and patio, with step up formed by ring of steel. Steel retaining walls by California Deck Builders
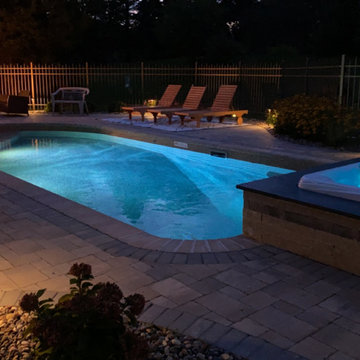
This is a view of the space facing Northwest at night- highlighting the lighting.
Premium Eclectic Patio Ideas and Designs
7
