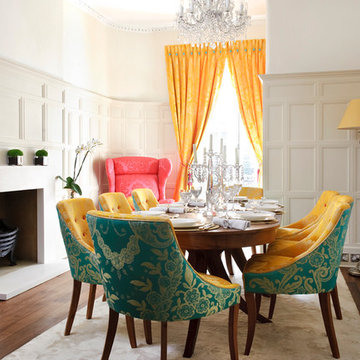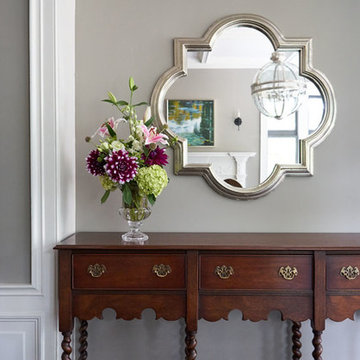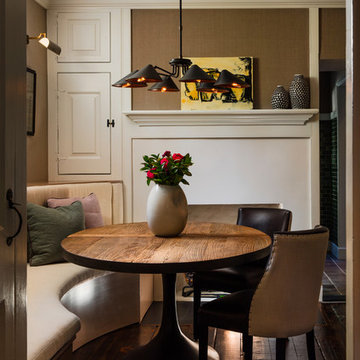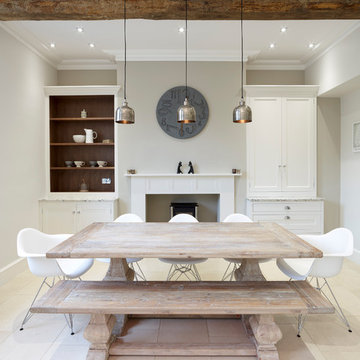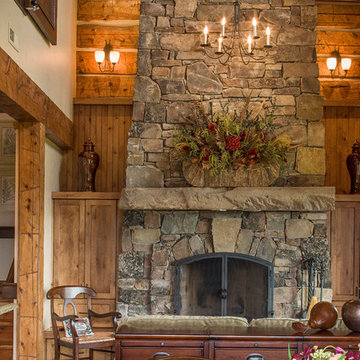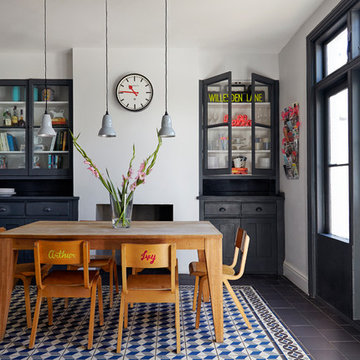Premium Dining Room with a Standard Fireplace Ideas and Designs
Refine by:
Budget
Sort by:Popular Today
101 - 120 of 5,538 photos
Item 1 of 3
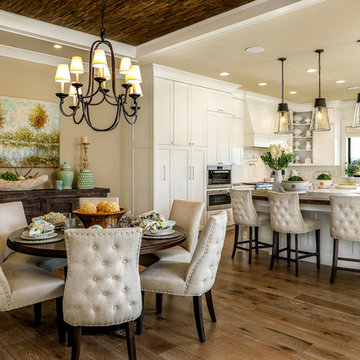
The dining area, located adjacent to the kitchen, is accented with a drop ceiling and glamorous wood ceiling detail. With a view of both the great room and golf course, the dining area is the perfect space for long conversations with family and friends.
For more photos of this project visit our website: https://wendyobrienid.com.
Photography by Valve Interactive: https://valveinteractive.com/
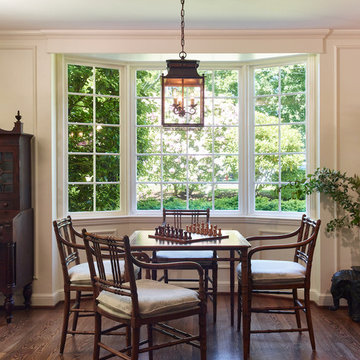
On one side of the Living Room, a bamboo games table with coordinating chairs and custom cushions provides an ideal space for family time.
Project by Portland interior design studio Jenni Leasia Interior Design. Also serving Lake Oswego, West Linn, Vancouver, Sherwood, Camas, Oregon City, Beaverton, and the whole of Greater Portland.
For more about Jenni Leasia Interior Design, click here: https://www.jennileasiadesign.com/
To learn more about this project, click here:
https://www.jennileasiadesign.com/crystal-springs
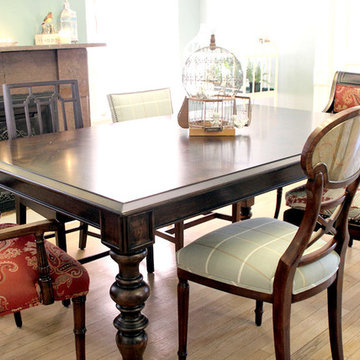
My client had forever dreamed of having a dining room where none of the dining chairs matched. She had collected art and beautiful accessories during her world travels, and I chose colors in those pieces to select the chair upholstery. There are 3 different fabrics used amongst 6 completely different Theodore Alexander dining chairs. The result is eclectic and stunning!

Modern Dining Room in an open floor plan, sits between the Living Room, Kitchen and Outdoor Patio. The modern electric fireplace wall is finished in distressed grey plaster. Modern Dining Room Furniture in Black and white is paired with a sculptural glass chandelier. Floor to ceiling windows and modern sliding glass doors expand the living space to the outdoors.

A contemporary holiday home located on Victoria's Mornington Peninsula featuring rammed earth walls, timber lined ceilings and flagstone floors. This home incorporates strong, natural elements and the joinery throughout features custom, stained oak timber cabinetry and natural limestone benchtops. With a nod to the mid century modern era and a balance of natural, warm elements this home displays a uniquely Australian design style. This home is a cocoon like sanctuary for rejuvenation and relaxation with all the modern conveniences one could wish for thoughtfully integrated.
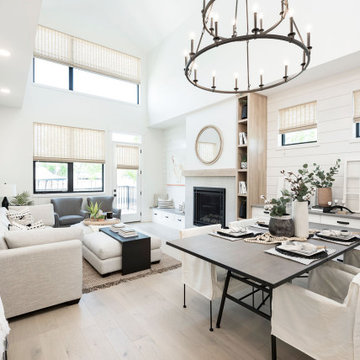
This beautiful dining room features Lauzon's hardwood flooring Moorland. A magnific White Oak flooring from our Estate series that will enhance your decor with its marvelous light beige color, along with its hand scraped and wire brushed texture and its character look. Improve your indoor air quality with our Pure Genius air-purifying smart floor

The kitchen is seen from the foyer and the family room. We kept it warm and comfortable while still having a bit of bling. We did an extra thick countertop on the island and a custom metal hood over the stove.
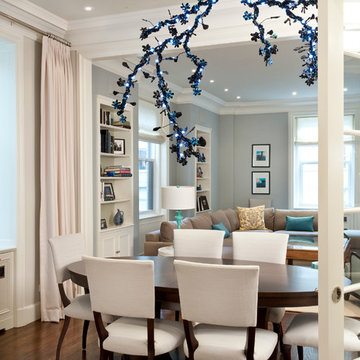
Custom bi-fold French Doors separate the Family Room and Kitchen from the Living/Dining Room. The doors fold flat when open to create a generous opening between the formal and informal areas.

A traditional Victorian interior with a modern twist photographed by Tim Clarke-Payton
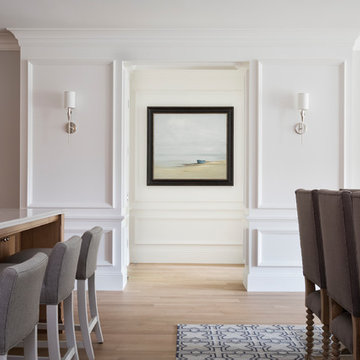
Builder: John Kraemer & Sons | Building Architecture: Charlie & Co. Design | Interiors: Martha O'Hara Interiors | Photography: Landmark Photography
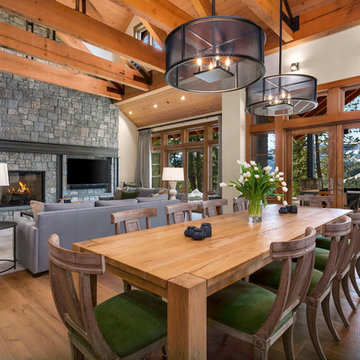
A contemporary farmhouse dining room with some surprising accents fabrics! A mixture of wood adds contrast and keeps the open space from looking monotonous. Black accented chandeliers and luscious green velvets add the finishing touch, making this dining area pop!
Designed by Michelle Yorke Interiors who also serves Seattle as well as Seattle's Eastside suburbs from Mercer Island all the way through Issaquah.
For more about Michelle Yorke, click here: https://michelleyorkedesign.com/
To learn more about this project, click here: https://michelleyorkedesign.com/cascade-mountain-home/
Premium Dining Room with a Standard Fireplace Ideas and Designs
6
