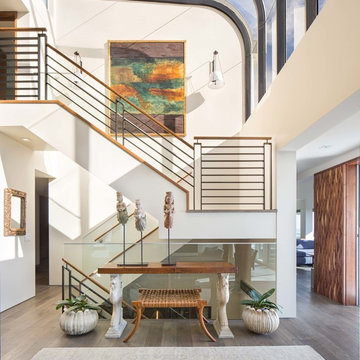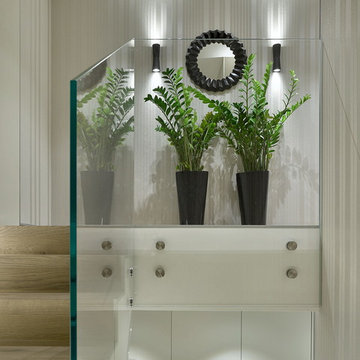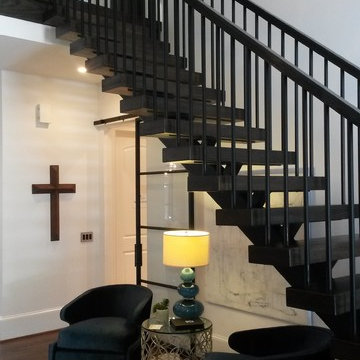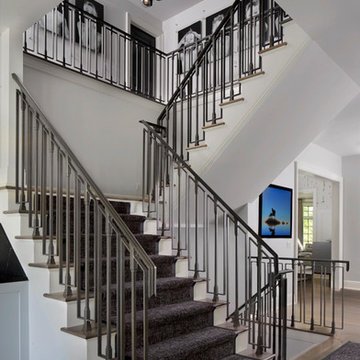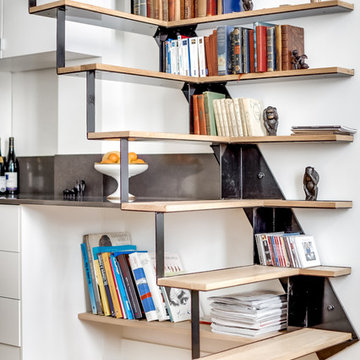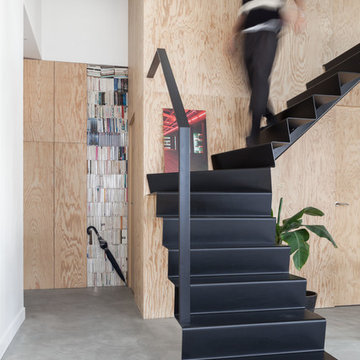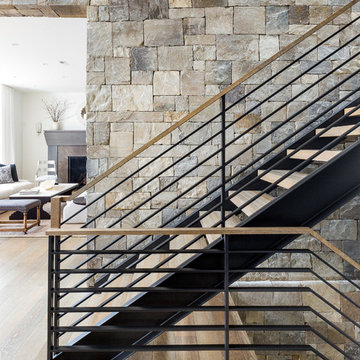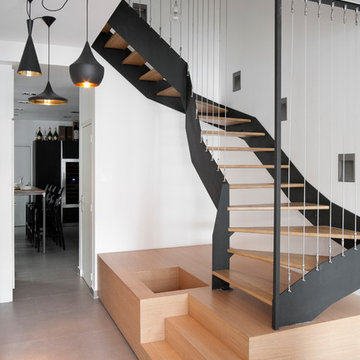Premium Contemporary Staircase Ideas and Designs
Refine by:
Budget
Sort by:Popular Today
21 - 40 of 9,660 photos
Item 1 of 3
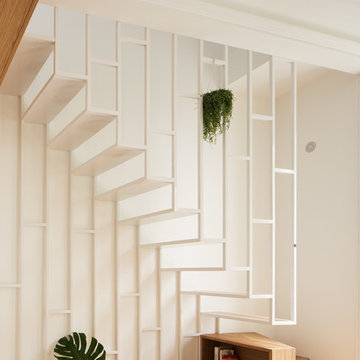
Escalier suspendu en métal blanc. Les marches sont en chêne massif pour améliorer le confort au toucher. Les montants verticaux et horizontaux permettent de sécuriser l'escalier pour les enfants et d'accrocher des éléments déco. Sa forme et sa couleur et l'épaisseur des éléments ne dépassant pas 25 mm lui permettent littéralement de se fondre dans la pièce.
En savoir plus : https://www.houzz.fr/discussions/4321766/comment-creer-une-tremie-d-escalier

Builder: Thompson Properties,
Interior Designer: Allard & Roberts Interior Design,
Cabinetry: Advance Cabinetry,
Countertops: Mountain Marble & Granite,
Lighting Fixtures: Lux Lighting and Allard & Roberts,
Doors: Sun Mountain Door,
Plumbing & Appliances: Ferguson,
Door & Cabinet Hardware: Bella Hardware & Bath
Photography: David Dietrich Photography
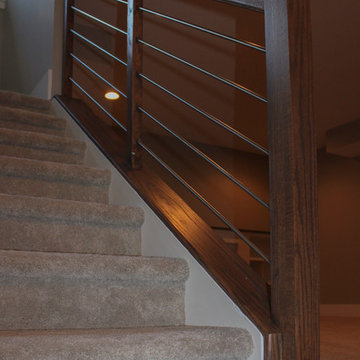
This 3 level elegant and ultra-modern well-designed staircase features dark wooden treads, no risers, a horizontal railing system, and plenty of space beneath the stairs. The gaps/spaces (code compliant) between the wooden treads let the maximum amount of light shine from the top floor windows, and the ½” stainless steel horizontal rods amplify the look of the space under the landings. CSC 1976-2020 © Century Stair Company ® All rights reserved.

due to lot orientation and proportion, we needed to find a way to get more light into the house, specifically during the middle of the day. the solution that we came up with was the location of the stairs along the long south property line, combined with the glass railing, skylights, and some windows into the stair well. we allowed the stairs to project through the glass as thought the glass had sliced through the steps.

This elegant expression of a modern Colorado style home combines a rustic regional exterior with a refined contemporary interior. The client's private art collection is embraced by a combination of modern steel trusses, stonework and traditional timber beams. Generous expanses of glass allow for view corridors of the mountains to the west, open space wetlands towards the south and the adjacent horse pasture on the east.
Builder: Cadre General Contractors
http://www.cadregc.com
Interior Design: Comstock Design
http://comstockdesign.com
Photograph: Ron Ruscio Photography
http://ronrusciophotography.com/

Entry way with a collection of contemporary painting and sculpture; Photo by Lee Lormand

Here we have a contemporary home in Monterey Heights that is perfect for entertaining on the main and lower level. The vaulted ceilings on the main floor offer space and that open feeling floor plan. Skylights and large windows are offered for natural light throughout the house. The cedar insets on the exterior and the concrete walls are touches we hope you don't miss. As always we put care into our Signature Stair System; floating wood treads with a wrought iron railing detail.
Photography: Nazim Nice

This rustic modern home was purchased by an art collector that needed plenty of white wall space to hang his collection. The furnishings were kept neutral to allow the art to pop and warm wood tones were selected to keep the house from becoming cold and sterile. Published in Modern In Denver | The Art of Living.
Daniel O'Connor Photography

FEATURE HELICAL STAIRCASE & HALLWAY in bespoke metal spindles, hand-stained bespoke handrail, light oak wood minimal cladding to stairs.
style: Quiet Luxury & Warm Minimalism style interiors
project: GROUNDING GATED FAMILY MEWS
HOME IN WARM MINIMALISM
Curated and Crafted by misch_MISCH studio
For full details see or contact us:
www.mischmisch.com
studio@mischmisch.com
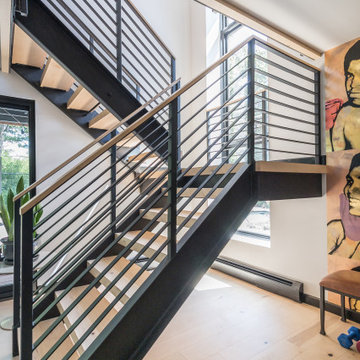
The steel staircase joins the home office and boxing gym to the master bedroom and bath above, with stunning views of the back yard pool and deck. AJD Builders; In House Photography.
Premium Contemporary Staircase Ideas and Designs
2
