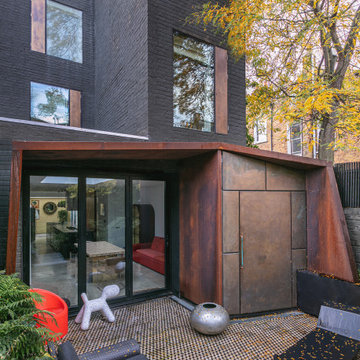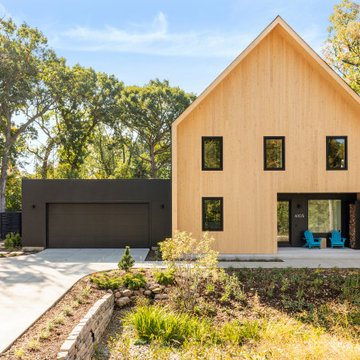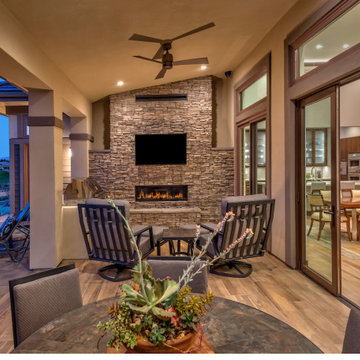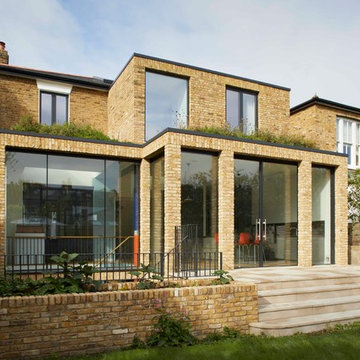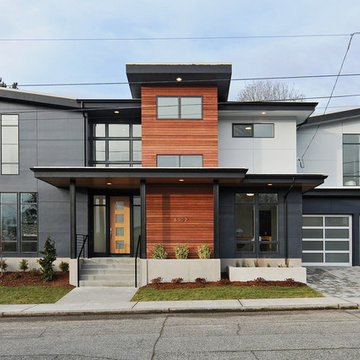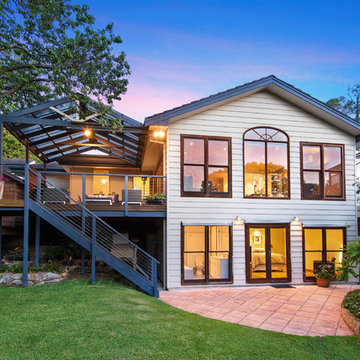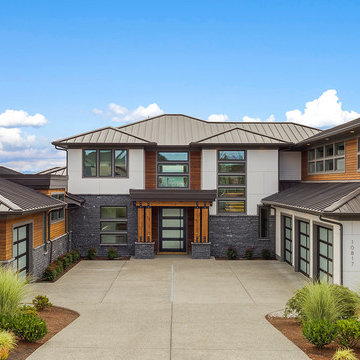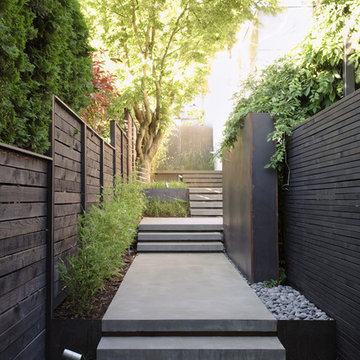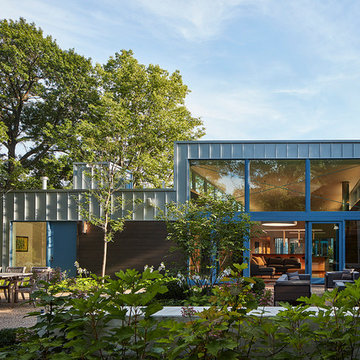Premium Contemporary House Exterior Ideas and Designs
Refine by:
Budget
Sort by:Popular Today
181 - 200 of 21,247 photos
Item 1 of 3
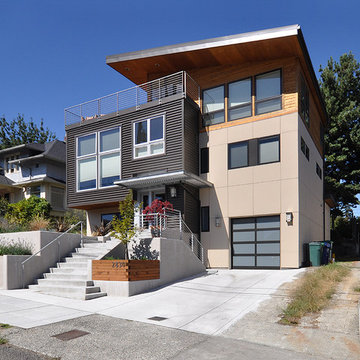
Architect: Grouparchitect.
Contractor: Barlow Construction.
Photography: © 2011 Grouparchitect
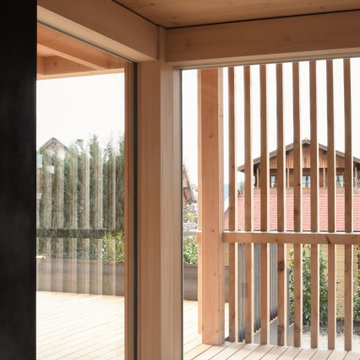
Küche im Zweifamilienhaus, EG, mit Zugang zum Garten und der Terrasse. Das Holzspalier sorgt für Sichtschutz und Privatsphäre.
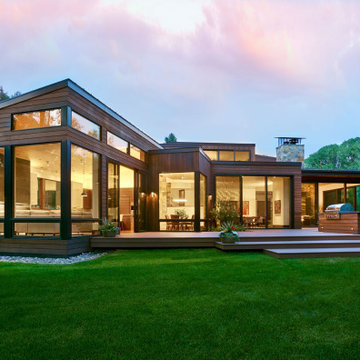
This beautiful riverside home was a joy to design! Our Aspen studio borrowed colors and tones from the beauty of the nature outside to recreate a peaceful sanctuary inside. We added cozy, comfortable furnishings so our clients can curl up with a drink while watching the river gushing by. The gorgeous home boasts large entryways with stone-clad walls, high ceilings, and a stunning bar counter, perfect for get-togethers with family and friends. Large living rooms and dining areas make this space fabulous for entertaining.
---
Joe McGuire Design is an Aspen and Boulder interior design firm bringing a uniquely holistic approach to home interiors since 2005.
For more about Joe McGuire Design, see here: https://www.joemcguiredesign.com/
To learn more about this project, see here:
https://www.joemcguiredesign.com/riverfront-modern
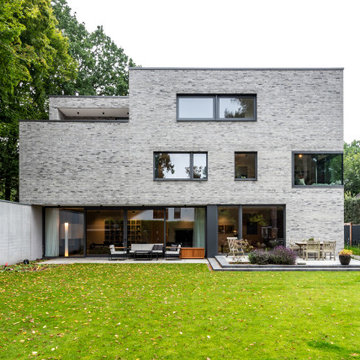
Architekten, Architektur, Garten, Gartendesign, Handwerker, Hausbau, Hauser, Inneneinrichtung, interior, interiordesign, Luxus, funktional, modern, kfw, effizient, nachhaltig, moderne Architektur, moderne Villa, modernes Haus, Villa, villen, Einfamilienhaus, EFH, Minimalismus, Aussichtslage, Bruchsteinmauerwerk, garten, neutral, Terrasse,

Side view of a replacement metal roof on the primary house and breezeway of this expansive residence in Waccabuc, New York. The uncluttered and sleek lines of this mid-century modern residence combined with organic, geometric forms to create numerous ridges and valleys which had to be taken into account during the installation. Further, numerous protrusions had to be navigated and flashed. We specified and installed Englert 24 gauge steel in matte black to compliment the dark brown siding of this residence. All in, this installation required 6,300 square feet of standing seam steel.

Tucked into a hillside in the west hills outside Portland, Oregon, this house blends interior and exterior living.
With a beautiful, hilltop site, our design approach was to take advantage of the natural surroundings and views over the landscape, while keeping the architecture from dominating the site. We semi-submerged the main floor of the house while carving outdoor living areas into the hillside. This protected courtyard extends out from the interior living spaces to provide year-round access to the outdoors.
Large windows and sliding glass doors reinforce the connection to nature, while a large, open, great room contains the living room, dining area, and kitchen. The home is a single story design with two wings. One wing contains the master bedroom with en-suite bath & laundry. Another wing includes 2 additional bed/bathrooms, with one bed/bath pair able to function as a private guest suite.
The exterior materials include Shou Sugi Ban rainscreen siding, floor to ceiling windows, and a standing seam metal roof. The interior design includes polished concrete floors, a fireplace flanked by accent walls of natural wood, natural wood veneer casework, tile and plaster bathrooms. The landscape design includes a variety of water features, native plantings and permeable pavings in the courtyard. The retaining walls of the courtyard are a combination of concrete and stone gabion walls.
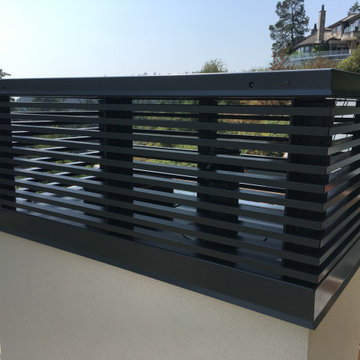
Chimney cap installation on a project in West Vancouver! Contemporary design with a a hinged top for cleaning the chimney flue!
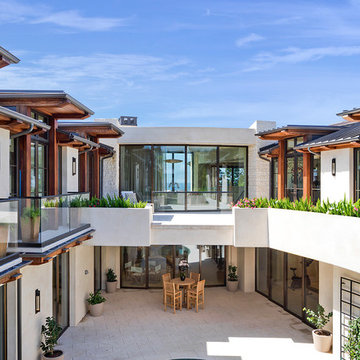
Realtor: Casey Lesher, Contractor: Robert McCarthy, Interior Designer: White Design
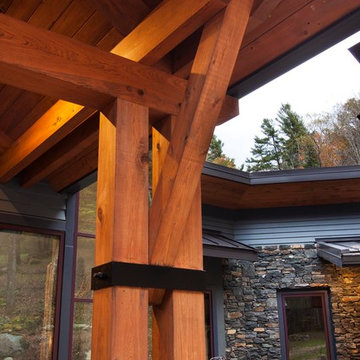
J. Weiland, Professional Photographer.
Paul Jackson, Aerial Photography.
Alice Dodson, Architect.
This Contemporary Mountain Home sits atop 50 plus acres in the Beautiful Mountains of Hot Springs, NC. Eye catching beauty and designs tribute local Architect, Alice Dodson and Team. Sloping roof lines intrigue and maximize natural light. This home rises high above the normal energy efficient standards with Geothermal Heating & Cooling System, Radiant Floor Heating, Kolbe Windows and Foam Insulation. Creative Owners put there heart & souls into the unique features. Exterior textured stone, smooth gray stucco around the glass blocks, smooth artisan siding with mitered corners and attractive landscaping collectively compliment. Cedar Wood Ceilings, Tile Floors, Exquisite Lighting, Modern Linear Fireplace and Sleek Clean Lines throughout please the intellect and senses.
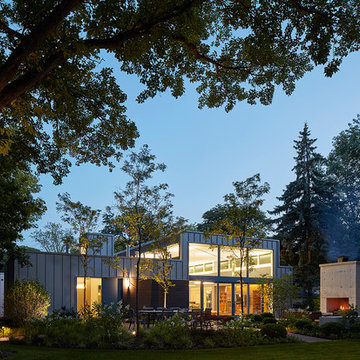
Back patio and yard, with views to smaller courtyards on the left. Tom Harris Photography
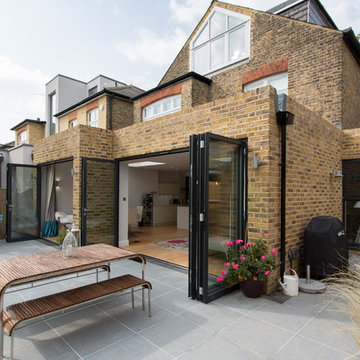
This lovely simple design really maximises the space whilst not being too imposing and gives wonderful views on the amazing garden
Premium Contemporary House Exterior Ideas and Designs
10
