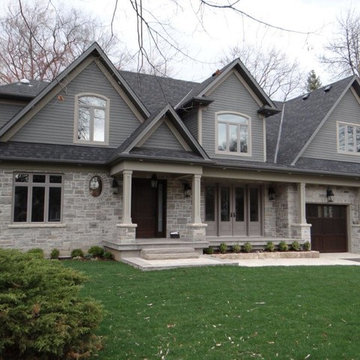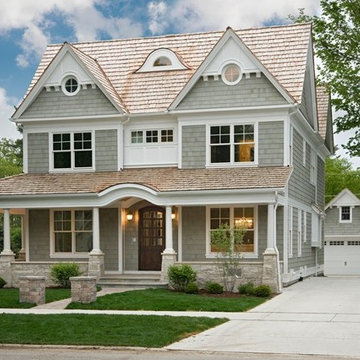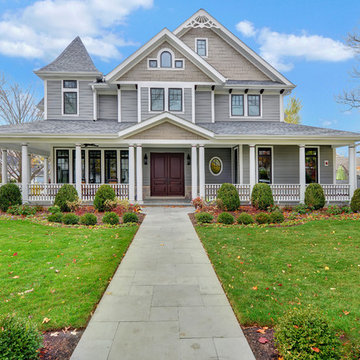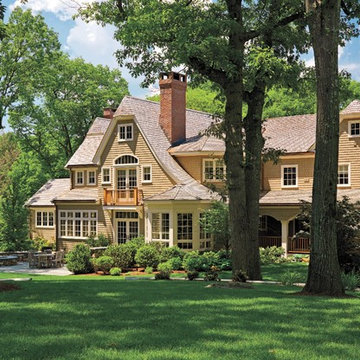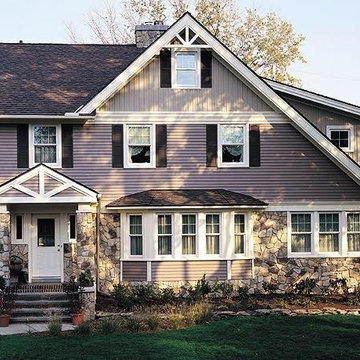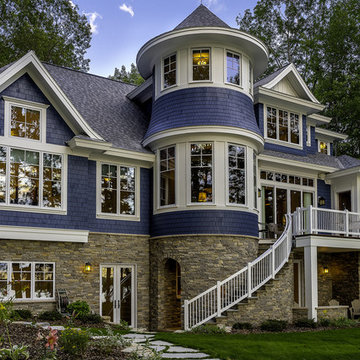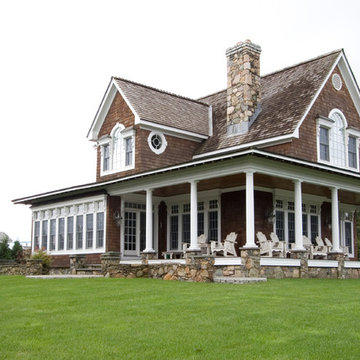Premium Victorian House Exterior Ideas and Designs
Refine by:
Budget
Sort by:Popular Today
1 - 20 of 946 photos
Item 1 of 3

This was a significant addition/renovation to a modest house in Winchester. The program called for a garage, an entry porch, more first floor space and two more bedrooms. The challenge was to keep the scale of the house from getting too big which would dominate the street frontage. Using setbacks and small sale elements the scale stayed in character with the neighbor hood.
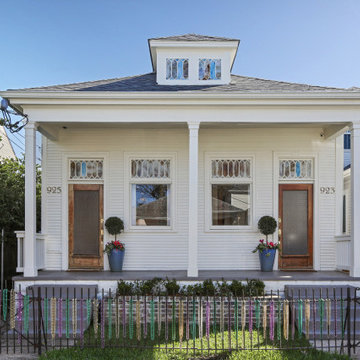
A fully restored and camelbacked double shotgun in uptown, New Orleans Louisiana by Dixie Construction, LLC.
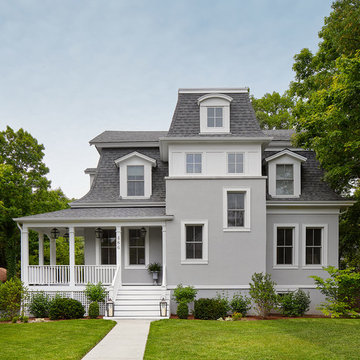
Complete gut rehabilitation and addition of this Second Empire Victorian home. White trim, new stucco, new asphalt shingle roofing with white gutters and downspouts. Awarded the Highland Park, Illinois 2017 Historic Preservation Award in Excellence in Rehabilitation. Custom white kitchen inset cabinets with panelized refrigerator and freezer. Wolf and sub zero appliances. Completely remodeled floor plans. Garage addition with screen porch above. Walk out basement and mudroom.

This is the rear of the house seen from the dock. The low doors provide access to eht crawl space below the house. The house is in a flood zone so the floor elevations are raised. The railing is Azek. Windows are Pella. The standing seam roof is galvalume. The siding is applied over concrete block structural walls.
Photography by
James Borchuck

The front elevation shows the formal entry to the house. A stone path the the side leads to an informal entry. Set into a slope, the front of the house faces a hill covered in wildflowers. The pool house is set farther down the hill and can be seem behind the house.
Photo by: Daniel Contelmo Jr.
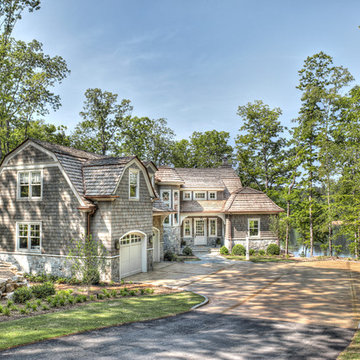
Charming shingle style cottage on South Carolina's Lake Keowee. Cedar shakes with stone accents on this home blend into the natural lake environment. It is sitting on a peninsula lot with wonderful views surrounding.
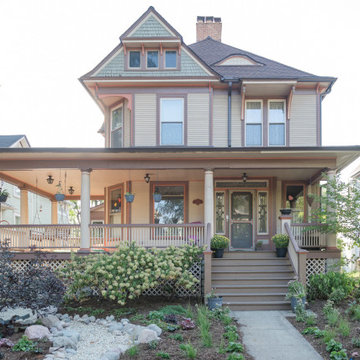
Beautiful home with a landscape to match! We created a dry riverbed that meanders through the front yard and helps manage rainwater. We modified existing plantings as needed added a whole bunch of fun and colorful perennials, shrubs, and trees!
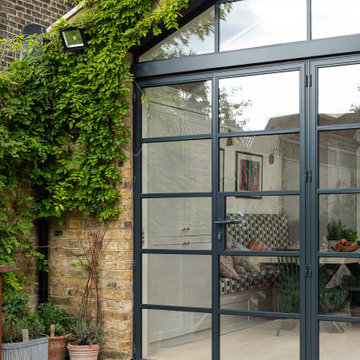
A quite magnificent use of slimline steel profiles was used to design this stunning kitchen extension. 3 large format double doors and a fix triangular window fitted with solar glass.
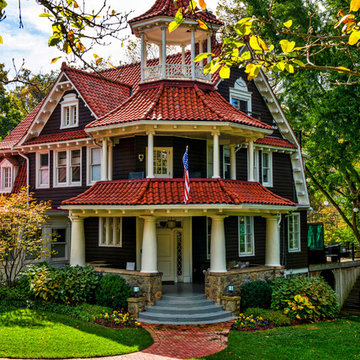
A highlight of Cleveland Park, Plumb Square helped maintain its elegance for years- Plumb Square Builders
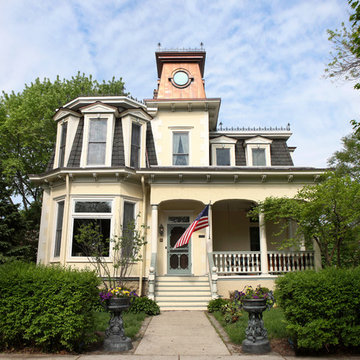
Beautiful Victorian home restoration and addition created by Normandy Design Manager Troy Pavelka. Troy restored the turret on this home to a copper turret and added a garage to the Victorian beauty.
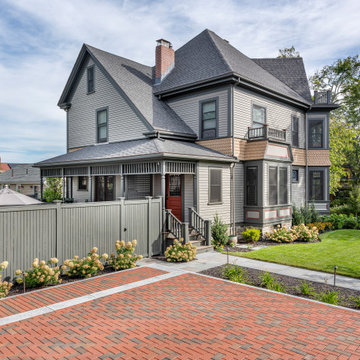
Feinmann restored the exterior of an 1885 Victorian home that had deteriorated over the years in Arlington, Massachusetts. Between fixing and improving the front and back porch, Juliet Balconies, shingles, panels, and intricate design elements, we brought back the home’s original splendor.
We first focused on restoring the front and back porches by repositioning the stairs, reinforcing the brick and wood support posts, installing pressure-treated framing and mahogany decking, and fixing its existing handrails and roof structure.
Feinmann then shifted attention to the house’s design details by replacing all the balusters, posts, spindles, and corbels that give the outside its Victorian feel. We also rebuilt the Juliet Balconies that were located over the dining room and left side of the home and fixed the broken fish-scale shingles, cedar clapboard, and trim.
Premium Victorian House Exterior Ideas and Designs
1

