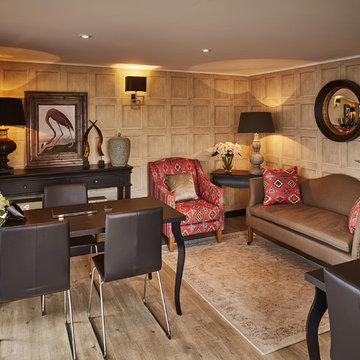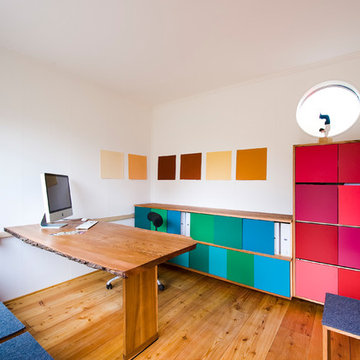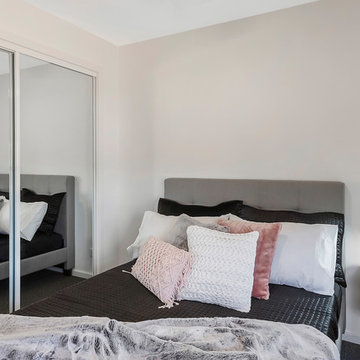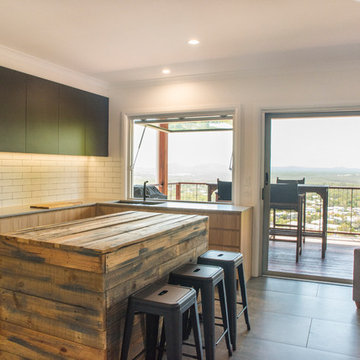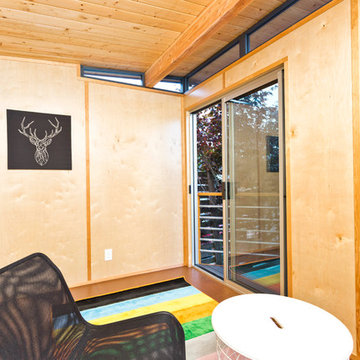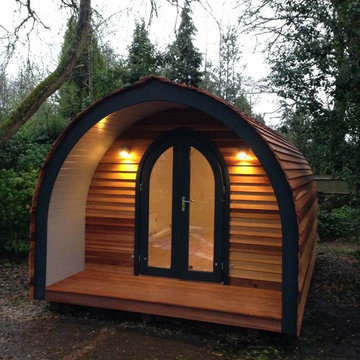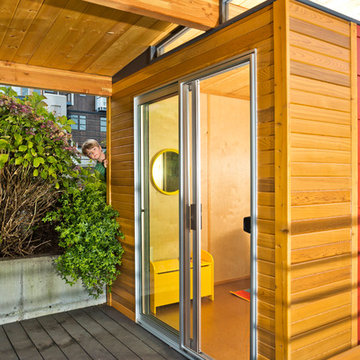Premium Contemporary Garden Shed and Building Ideas and Designs
Refine by:
Budget
Sort by:Popular Today
141 - 160 of 651 photos
Item 1 of 3
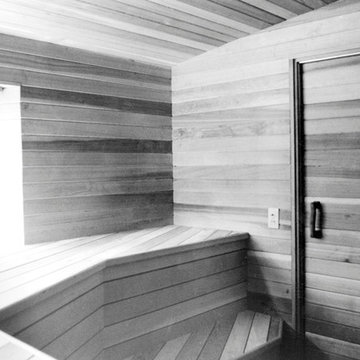
Interior showing exposed natural cliff face, with sauna heater mounted to cliff.
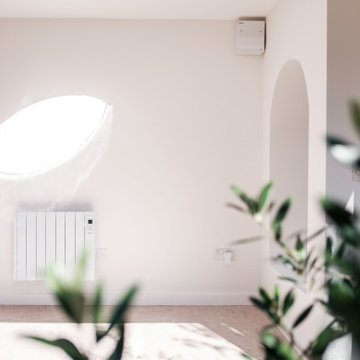
This project aims to create a multi-use studio space at the rear of a carefully curated garden. Taking cues from the client’s background in opera the project references galleries, stage curtains and balconies found in traditional opera theatres and combines them with high quality modern materials. The space becomes part rehearsal studio, part office and part entertaining space
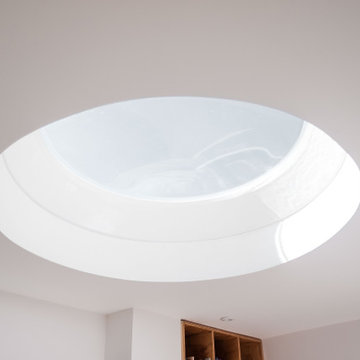
This project created a multi-use studio space at the rear of a carefully curated garden. Taking cues from the client’s background in opera, the project references galleries, stage curtains and balconies found in traditional opera theatres and combines them with high quality modern materials. The space becomes part rehearsal studio, part office and part entertaining space.
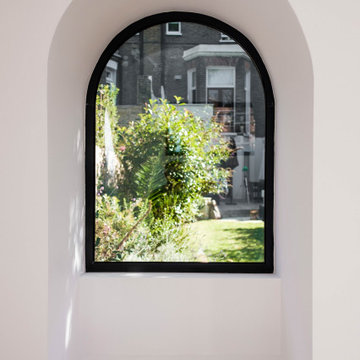
This project created a multi-use studio space at the rear of a carefully curated garden. Taking cues from the client’s background in opera, the project references galleries, stage curtains and balconies found in traditional opera theatres and combines them with high quality modern materials. The space becomes part rehearsal studio, part office and part entertaining space.
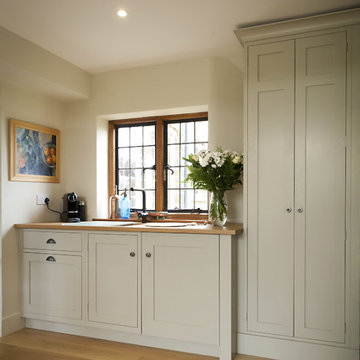
Small but perfectly formed! This beautiful 3 unit kitchen was created by an interior designer based in Northamptonshire. A simple boxed stone extension was added to the existing 19th-century building, along with 4 sets of Crittall doors opening on to a stunning garden. The extension and kitchen were created to house a spacious entertaining area including comfortable seating, dining table and kitchenette. The oak herringbone floor was supplied by Bedrock, a sister company of The White Kitchen Company.
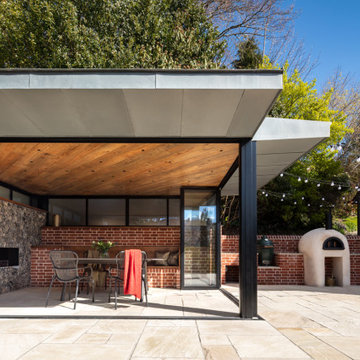
We had the pleasure of working with our sister company, Woodmans Construction, on this stunning new outdoor space. We created the bench seating with handy storage inside for our Client's cushions, pizza oven equipment and board games.
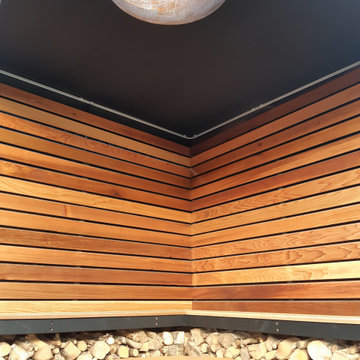
Bespoke cedar clad shed and covered outdoor seating area with fire bowl and wood store benches.
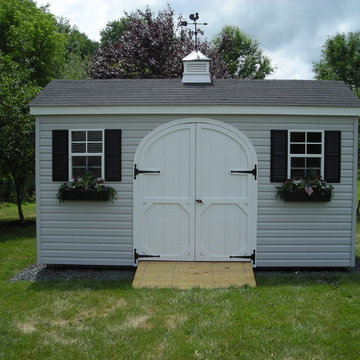
This beautiful structure has many features to choose from. This homeowner selected a vinyl cupola with weather vane, shutters, flower boxes, arched front doors, and a ramp for easy access. Our structures are made to order and fully customisable to meet your exact needs and situation.
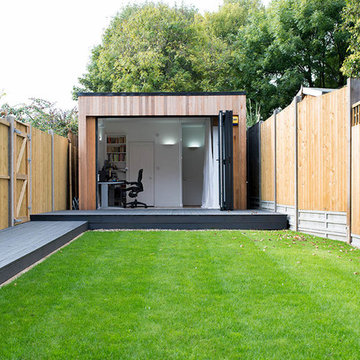
The pictures cannot do justice to the passion and devotion that our clients had for this superb building. It isn’t always easy to tick every box on a client’s wish list, but it feels great for everyone when the result achieves a vision!
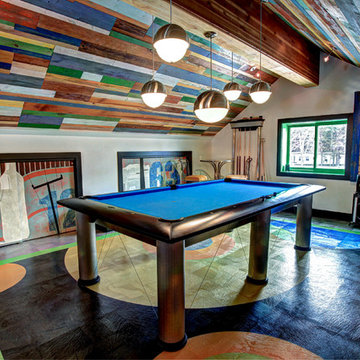
Upper level of garage turned into the ultimate man cave. With all the doors to storage rooms, there wasn't much wall space...and my client loves art. I decided to use the flat panels doors as the art and hired a mural artist to capture things that they love. You'll notice scuba diving, numbers that are of significance to them, snowmobiling, wine & good, cable lines and more that all point to their interests. Custom dart board made from wine corks and reclaimed wood.
Photos by Kaity
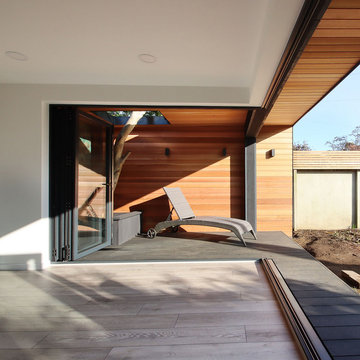
A truly bespoke garden room for a lovely family of four. Designed in a way that the lovely eucalyptus tree could be integrated in the room. Cedar cladding, outdoor wall paper and seamless corner bi-folding doors add an extra luxurious touch to this stylish garden room.
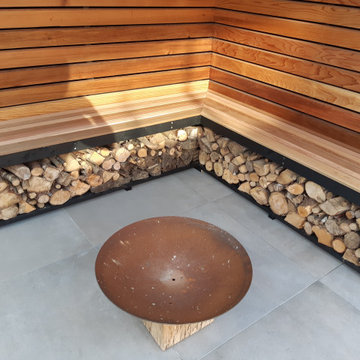
Bespoke cedar clad shed and covered outdoor seating area with fire bowl and wood store benches.
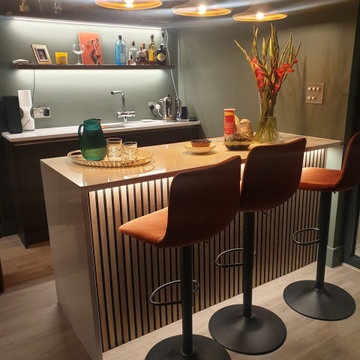
fully bespoke Garden Room for our clients Joe & Jo in Surbiton Surrey. The room was fully bespoke L shaped design based on our Dawn room from our signature range. The site was very challenging as was on a slope and a flood plan and had a 250-Year-old Oak tree next to the intended location of the room. The Oaktree also had a `tree protection order on it, so could not be trimmed or moved and we had to consult and work with an Arbourculturist on the build and foundations. The room was clad in our Canadian Redwood cladding and complimented with a corner set of 5 leaf bi-fold doors and further complimented with a separate external entrance door to the office area.
The Garden room was designed to be a multifunctional space for all the family to use and that included separate areas for the Home office and Lounge. The home office was designed for 2 peopled included a separate entrance door and 4 sets of pencil windows to create a light and airy office looking out towards the Beautiful Oaktree. The lounge and bar area included. A lounge area with a TV and turntable and a bespoke build Bar with Sink and storage and a feature wall with wooden slats. The room was further complimented. A separate toilet and washbasin and shower. A separate utility room.
The overall room is complimented with dual air conditioning/heating. We also designed and built the raised stepped Decking area by Millboard
Premium Contemporary Garden Shed and Building Ideas and Designs
8
