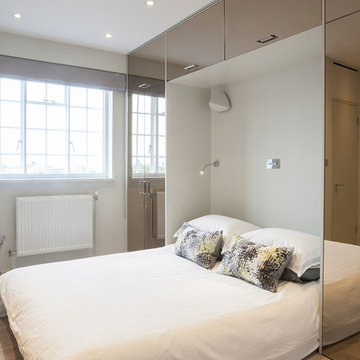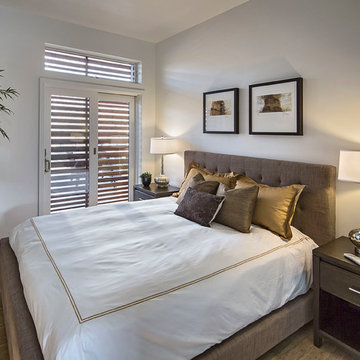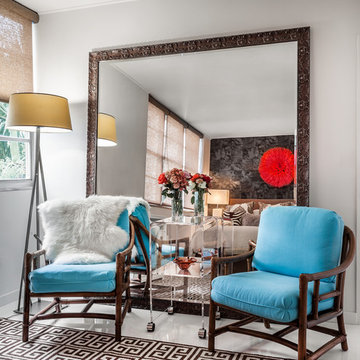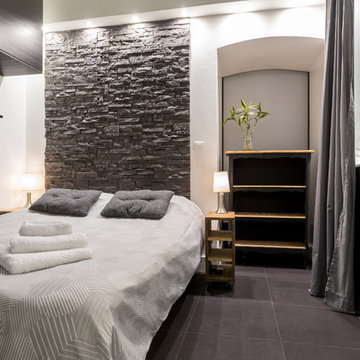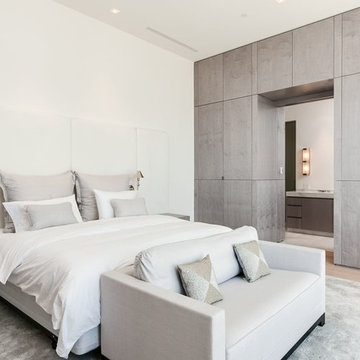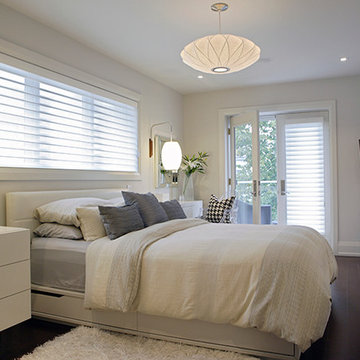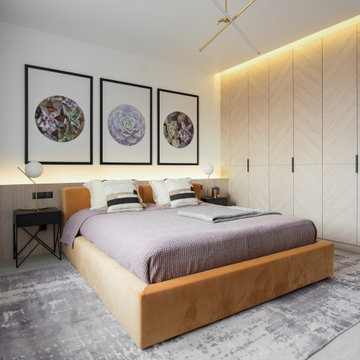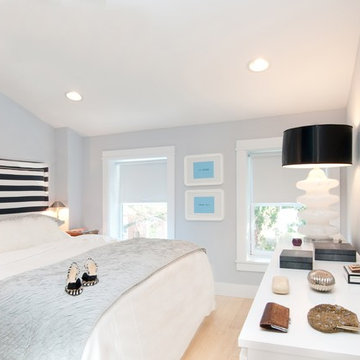Premium Contemporary Bedroom Ideas and Designs
Refine by:
Budget
Sort by:Popular Today
121 - 140 of 23,553 photos
Item 1 of 3
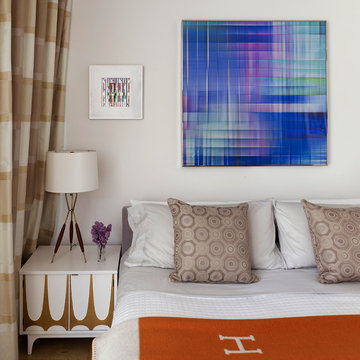
Luca Andrisani provided interior design and complete furnishing for this residence for an architect and collector of Italian mid-century furniture and optical art.
A large collection of prints and painting by kinetic exponents like Agaam, Vasarely and Zox are spread throughout the apartment.
Featured in Interior Design, Sept. 2014, p. 216 and Serendipity, Oct. 2014, p. 30.
Renovation, Interior Design, and Furnishing: Luca Andrisani Architect.
Photo: Peter Murdock
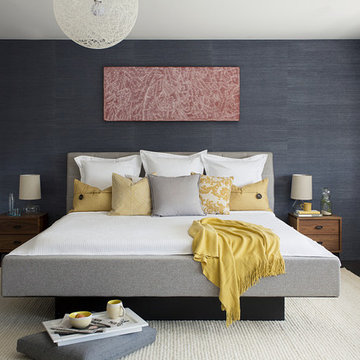
Modern family loft renovation. The master bedroom includes a woven warm wall treatment.
Photos by Eric Roth.
Construction by Ralph S. Osmond Company.
Green architecture by ZeroEnergy Design. http://www.zeroenergy.com
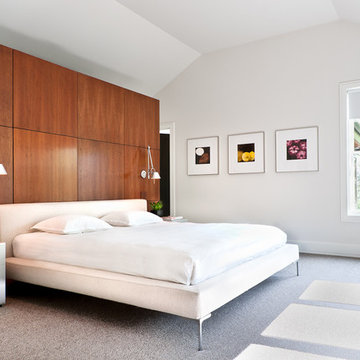
This rustic modern home was purchased by an art collector that needed plenty of white wall space to hang his collection. The furnishings were kept neutral to allow the art to pop and warm wood tones were selected to keep the house from becoming cold and sterile. Published in Modern In Denver | The Art of Living.
Daniel O'Connor Photography
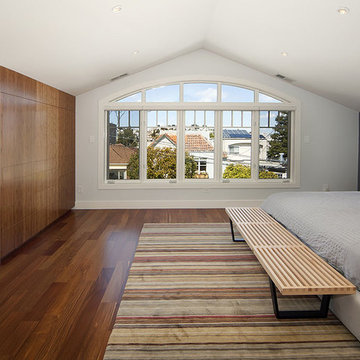
This project was the remodel of a master suite in San Francisco’s Noe Valley neighborhood. The house is an Edwardian that had a story added by a developer. The master suite was done functional yet without any personal touches. The owners wanted to personalize all aspects of the master suite: bedroom, closets and bathroom for an enhanced experience of modern luxury.
The bathroom was gutted and with an all new layout, a new shower, toilet and vanity were installed along with all new finishes.
The design scope in the bedroom was re-facing the bedroom cabinets and drawers as well as installing custom floating nightstands made of toasted bamboo. The fireplace got a new gas burning insert and was wrapped in stone mosaic tile.
The old closet was a cramped room which was removed and replaced with two-tone bamboo door closet cabinets. New lighting was installed throughout.
General Contractor:
Brad Doran
http://www.dcdbuilding.com
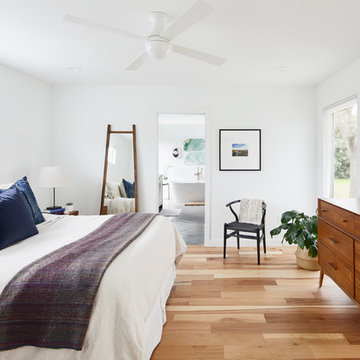
The addition creates an L-Shaped floor plan and boasts a spacious master suite. The goal was to incorporate as much natural light as possible, and create bedroom access to the backyard. The use of white and the light weight mid-century furniture create a light and airy space that seamlessly blends with the outdoors.

This estate is characterized by clean lines and neutral colors. With a focus on precision in execution, each space portrays calm and modern while highlighting a standard of excellency.
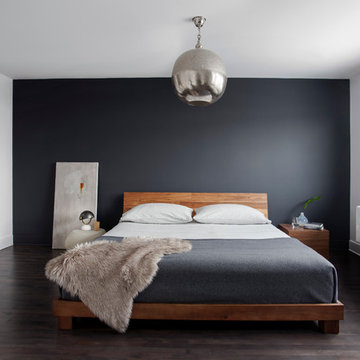
Well situated in Mont Royal, this split-level home had many positives apart from its dated interior, and layout of many small and inefficient rooms. This was all at odds with the owners’ lifestyle and aesthetic.
The client had architectural plans designed for a third floor addition that were to include a master bedroom and ensuite bathroom. The desired look for the entire house influenced all aspects of construction. Apart from the removal most walls on the main floor, everything was stripped back to the most simple and pure of finishing materials.
The existing floors were refinished in a smoked grey matte palette and offset the rich warm walnut accents in the kitchen and soft white walls.
With an abundance of white walls throughout, feature walls were essential in both the master bedroom and ensuite. The deep charcoal wall in the bedroom provides dramatic contrast to the teak headboard and hammered silver light fixture. The ensuite’s feature wall is made of pewter ceramic tiles that add texture and elegance to this simple space.
Materials and furnishings throughout were selected for their simplicity and form.
Photo : Drew Hadley
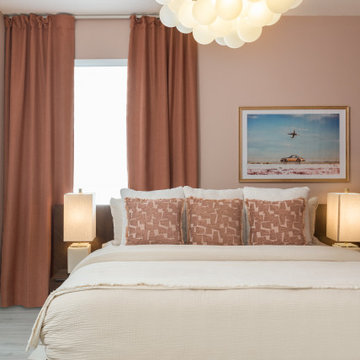
This bedroom exudes a sense of modern warmth. The color palette leans towards warm tones. The light wood tones of the bed frame and nightstands contribute a sense of warmth, which is further enhanced by the pops of color from the throw pillows and the artwork. The warm glow of the bedside lamps adds to the feeling of warmth and creates a cozy ambiance.
The furniture in the room features clean lines, giving the space a modern and sleek feel. This is particularly evident in the platform bed frame and the simple bedside tables. The lack of clutter and the minimal use of decorative elements reinforces the modern aesthetic.
Overall, the bedroom feels both stylish and inviting. It strikes a nice balance between warmth and modernity, creating a space that feels both trendy and comfortable.
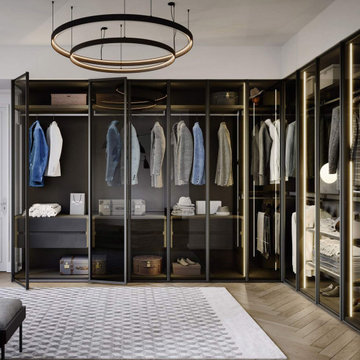
Zum Shop -> https://www.livarea.de/kleiderschraenke/fluegeltur-kleiderschraenke/novamobili-kleiderschrank-perry.html
Den Kleiderschrank Perry gibt es auch als Eckkleiderschrank.
Den Kleiderschrank Perry gibt es auch als Eckkleiderschrank.
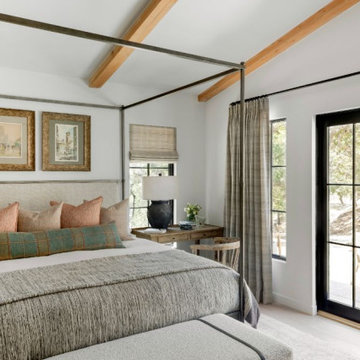
We planned a thoughtful redesign of this beautiful home while retaining many of the existing features. We wanted this house to feel the immediacy of its environment. So we carried the exterior front entry style into the interiors, too, as a way to bring the beautiful outdoors in. In addition, we added patios to all the bedrooms to make them feel much bigger. Luckily for us, our temperate California climate makes it possible for the patios to be used consistently throughout the year.
The original kitchen design did not have exposed beams, but we decided to replicate the motif of the 30" living room beams in the kitchen as well, making it one of our favorite details of the house. To make the kitchen more functional, we added a second island allowing us to separate kitchen tasks. The sink island works as a food prep area, and the bar island is for mail, crafts, and quick snacks.
We designed the primary bedroom as a relaxation sanctuary – something we highly recommend to all parents. It features some of our favorite things: a cognac leather reading chair next to a fireplace, Scottish plaid fabrics, a vegetable dye rug, art from our favorite cities, and goofy portraits of the kids.
---
Project designed by Courtney Thomas Design in La Cañada. Serving Pasadena, Glendale, Monrovia, San Marino, Sierra Madre, South Pasadena, and Altadena.
For more about Courtney Thomas Design, see here: https://www.courtneythomasdesign.com/
To learn more about this project, see here:
https://www.courtneythomasdesign.com/portfolio/functional-ranch-house-design/
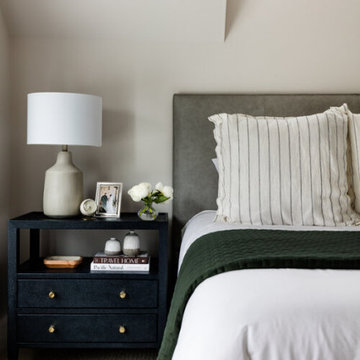
When this young family approached us, they had just bought a beautiful new build atop Clyde Hill with a mix of craftsman and modern farmhouse vibes. Since this family had lived abroad for the past few years, they were moving back to the States without any furnishings and needed to start fresh. With a dog and a growing family, durability was just as important as the overall aesthetic. We curated pieces to add warmth and style while ensuring performance fabrics and kid-proof selections were present in every space. The result was a family-friendly home that didn't have to sacrifice style.
---
Project designed by interior design studio Kimberlee Marie Interiors. They serve the Seattle metro area including Seattle, Bellevue, Kirkland, Medina, Clyde Hill, and Hunts Point.
For more about Kimberlee Marie Interiors, see here: https://www.kimberleemarie.com/
To learn more about this project, see here
https://www.kimberleemarie.com/clyde-hill-home

Modern Bedroom with wood slat accent wall that continues onto ceiling. Neutral bedroom furniture in colors black white and brown.
Premium Contemporary Bedroom Ideas and Designs
7
