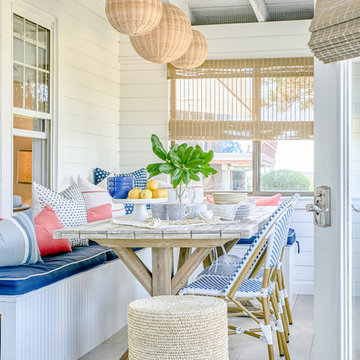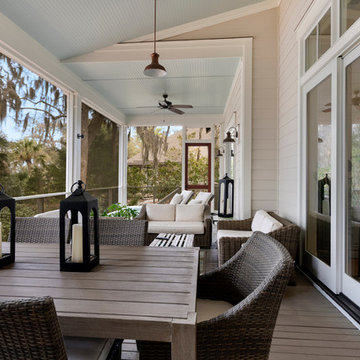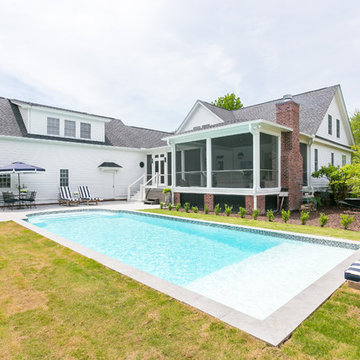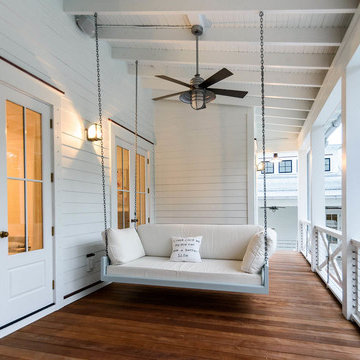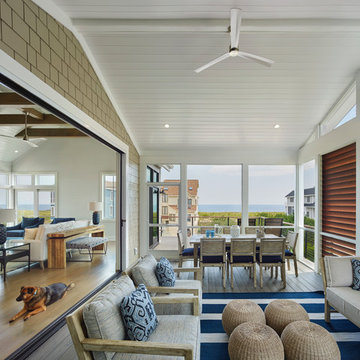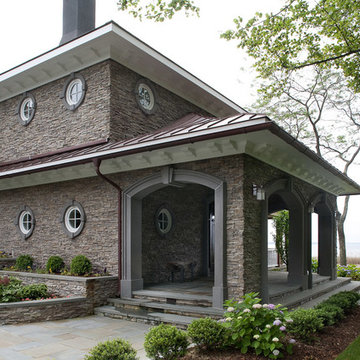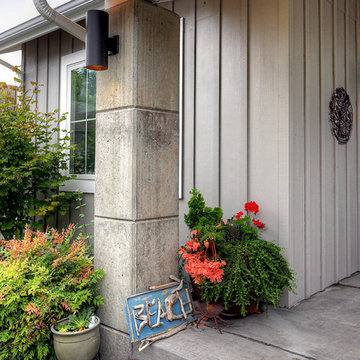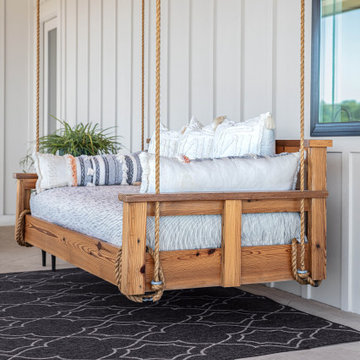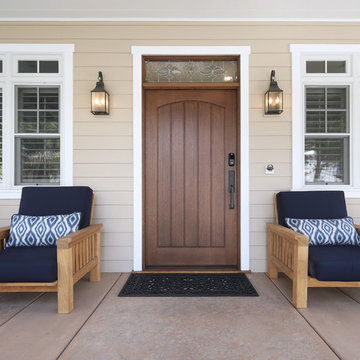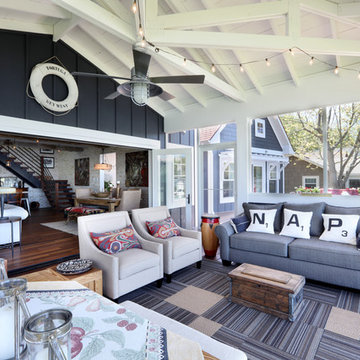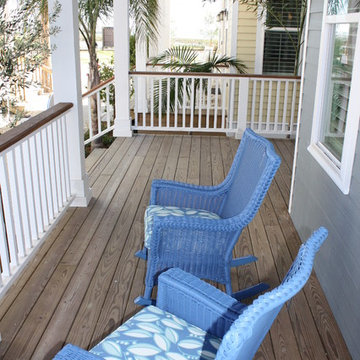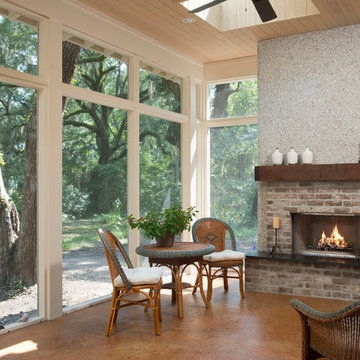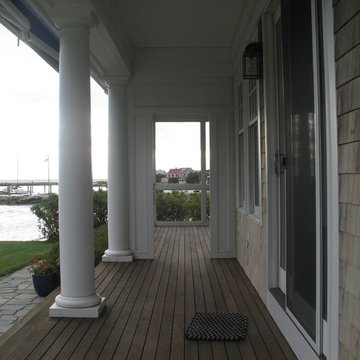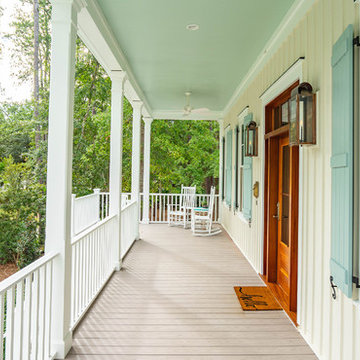Premium Coastal Veranda Ideas and Designs
Refine by:
Budget
Sort by:Popular Today
21 - 40 of 610 photos
Item 1 of 3
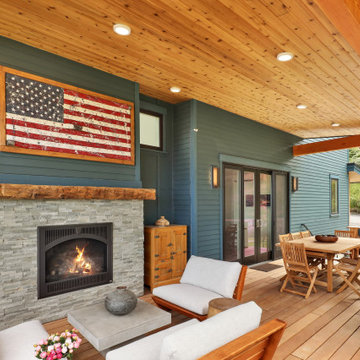
Situated on the north shore of Birch Point this high-performance beach home enjoys a view across Boundary Bay to White Rock, BC and the BC Coastal Range beyond. Designed for indoor, outdoor living the many decks, patios, porches, outdoor fireplace, and firepit welcome friends and family to gather outside regardless of the weather.
From a high-performance perspective this home was built to and certified by the Department of Energy’s Zero Energy Ready Home program and the EnergyStar program. In fact, an independent testing/rating agency was able to show that the home will only use 53% of the energy of a typical new home, all while being more comfortable and healthier. As with all high-performance homes we find a sweet spot that returns an excellent, comfortable, healthy home to the owners, while also producing a building that minimizes its environmental footprint.
Design by JWR Design
Photography by Radley Muller Photography
Interior Design by Markie Nelson Interior Design
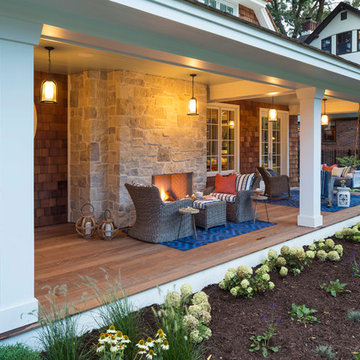
Simple but elegant landscaping sets the stage for this breathtaking front porch.
Built by Great Neighborhood Homes, Photography by Troy Thies, Landscaping by Moms Landscaping
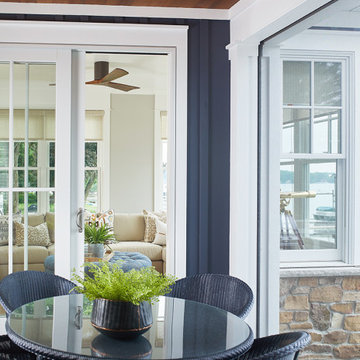
This cozy lake cottage skillfully incorporates a number of features that would normally be restricted to a larger home design. A glance of the exterior reveals a simple story and a half gable running the length of the home, enveloping the majority of the interior spaces. To the rear, a pair of gables with copper roofing flanks a covered dining area that connects to a screened porch. Inside, a linear foyer reveals a generous staircase with cascading landing. Further back, a centrally placed kitchen is connected to all of the other main level entertaining spaces through expansive cased openings. A private study serves as the perfect buffer between the homes master suite and living room. Despite its small footprint, the master suite manages to incorporate several closets, built-ins, and adjacent master bath complete with a soaker tub flanked by separate enclosures for shower and water closet. Upstairs, a generous double vanity bathroom is shared by a bunkroom, exercise space, and private bedroom. The bunkroom is configured to provide sleeping accommodations for up to 4 people. The rear facing exercise has great views of the rear yard through a set of windows that overlook the copper roof of the screened porch below.
Builder: DeVries & Onderlinde Builders
Interior Designer: Vision Interiors by Visbeen
Photographer: Ashley Avila Photography
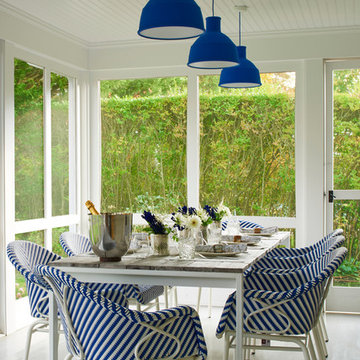
Renovated enclosed porch with new flooring, furnishings, lighting, skylight and added extension.
Lorin Klaris Photography
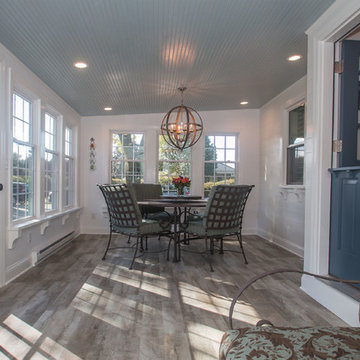
Bringing summer all year-round.
JZID did a full gut-remodel on a small bungalow in Whitefish Bay to transform it into a New England Coastal-inspired sanctuary for Colorado transplant Clients. Now even on the coldest winter days, the Clients will feel like it’s summer as soon as they walk into their home.
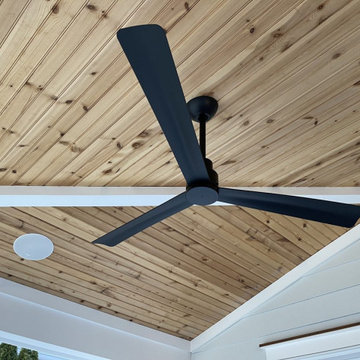
This casual, beach feel is brought to the backyard. Guests enjoy the outdoors under the comfort of the shade provided by the covered porch. The sleek modern black fan has a simple shape with straight blades and provides welcome air movement on a hot day. Round speakers in the ceiling provide music throughout.
The crisp, white, horizontal siding and white beams contrast against the natural knotty pine beadboard ceiling for a warm casual feel.
The siding is not lapped siding. Instead the outer surface of the siding is straight up and down without an angle. This simple profile along with the clean shadow line give the home a modern feel - thus updating it from the traditional coastal shingle style.
Premium Coastal Veranda Ideas and Designs
2
