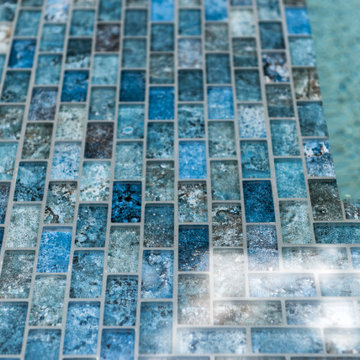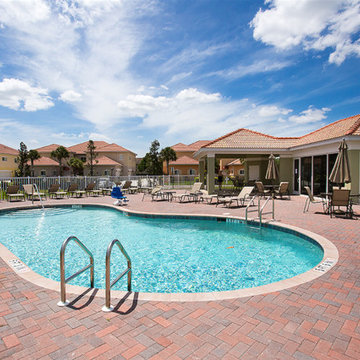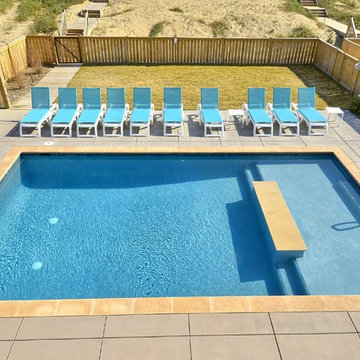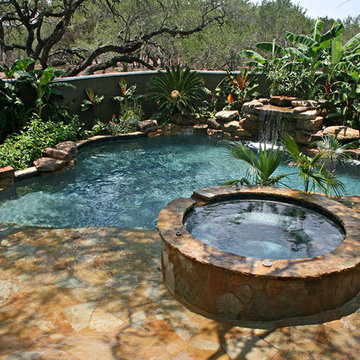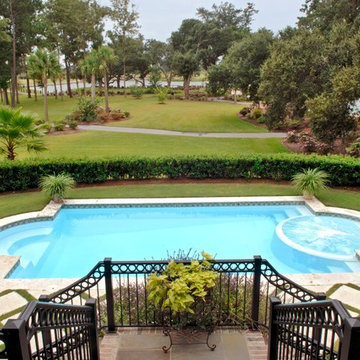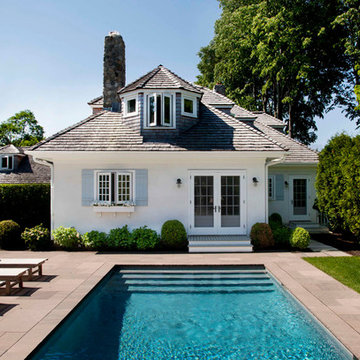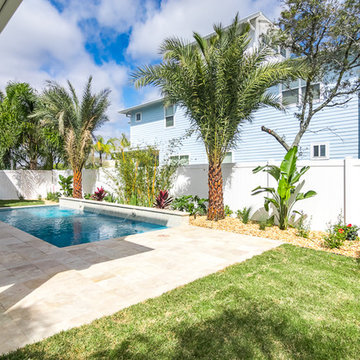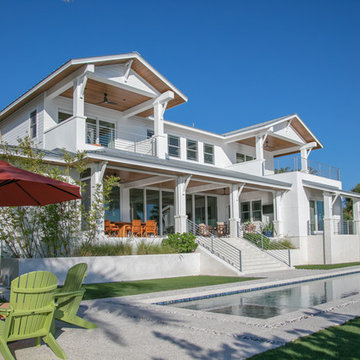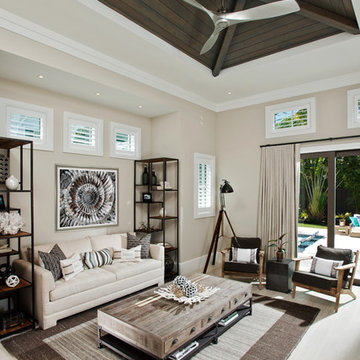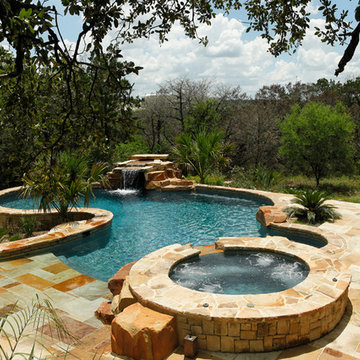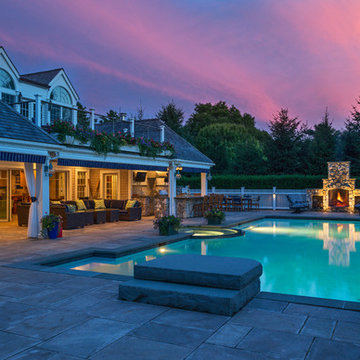Premium Coastal Swimming Pool Ideas and Designs
Refine by:
Budget
Sort by:Popular Today
161 - 180 of 1,541 photos
Item 1 of 3
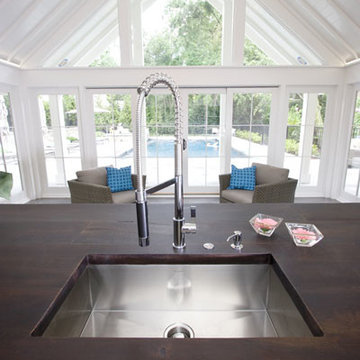
The owners acquired an adjacent property and called on our firm and a team of consultants to join the properties into one seamless private park like setting complete with a Pool Pavilion and Pool.
A study of light and space, The Pavilion offers different experiences at different times of the day. The optimum display of light and transparency occurs at dusk. At that hour, one can catch the reflections in the pool and the glowing of this small jewel within in the landscape.
Amenities include an air conditioned lounging area with TV and kitchen/bar, a laundry and changing room, a private bathroom with shower, an additional outdoor shower and a full basement for storage of pool toys and equipment.
The contemporary approach combines rich woods, stainless steel, and concrete with marble, glass tile and natural stones. Cedar shingles, a nod to the main house, recede into the landscape while the soaring glass windows and doors flood the space with light and views back into the landscape. The building also features a bead board ceiling and exposed structure. This blend of materials yields a sophisticated modern design that is calm and cheerful while providing conditioned entertaining space for the Owner’s family and friends.
The client gushes “I feel like I am transported-- on vacation-- every time I open the doors and enter the space.”
Robert Glasgow Photography
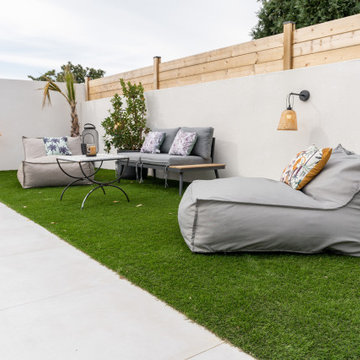
Rénovation des extérieurs avec création d'une piscine en sol, avec carrelage céramique 75x75 cm et terrasse bois exotique.
Transformation des façades avec créations de nouvelles ouvertures et habillage de bardage bois en pose typique arcachonnaise (en couvre joint).
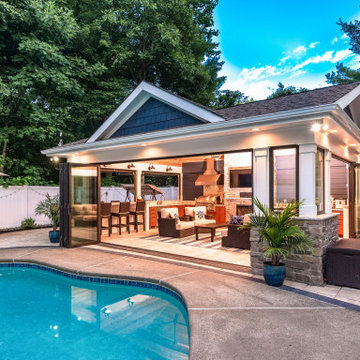
A new pool house structure for a young family, featuring a space for family gatherings and entertaining. The highlight of the structure is the featured 2 sliding glass walls, which opens the structure directly to the adjacent pool deck. The space also features a fireplace, indoor kitchen, and bar seating with additional flip-up windows.
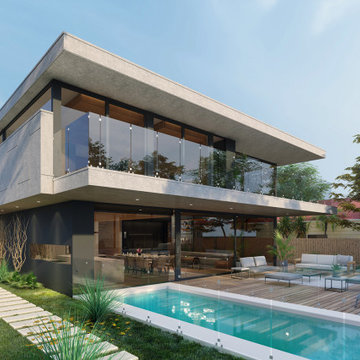
Contemporary Beach Home in Torquay. Designed for a family looking for spacious interiors with double volume concept while keeping the areas airy connecting spaces from external to interior.
Clean, seamless and minimalism architecture home through articulation of forms. This house features concrete, black steel, timber, glass for timeless façade.
Development includes a double storey bungalow with roof terrace, house and pool.
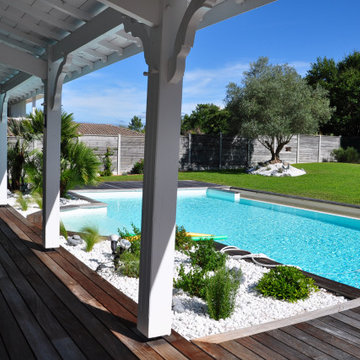
Ce client souhaitait sécuriser son porche arrière sans affecter la vue sur sa piscine et son jardin. Il a donc opté pour des garde-corps sur-mesure en filets d’habitation LoftNets. Léger et sûr, ce choix de mailles permet un large passage de la lumière, en plus de bénéficier d’une résistance de 200 kg/m². Adaptés à l’extérieur, tous nos filets sont résistants aux UV et autres conditions extérieures extrêmes, et constituent ainsi des garde-corps à la fois aérés et solides.
Références : 5 filets d'habitation en mailles nouées blanches de 50 mm.
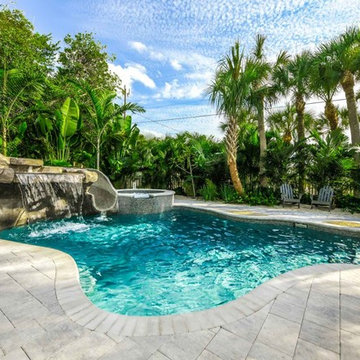
Pool, spa, grotto, waterfall and pool slide create the perfect oasis for outdoor fun and play.
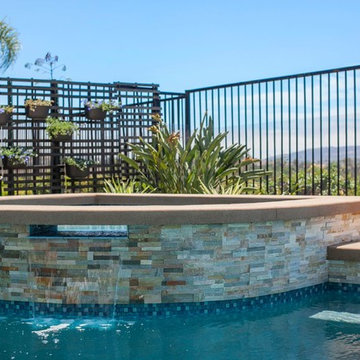
Raised +18" high spa design. Poured in place concrete coping w/ a stacked stone veneer finish applied to the front face and sides. Installed a 12" wide sheer descent spilling from the spa into the pool.
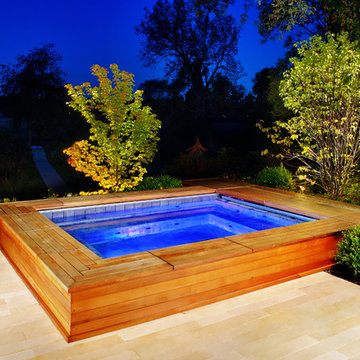
This complete swimming pool and hot tub renovation in New Buffalo, MI started with a faulty swimming pool installation. The infinity edge was not level, and consequently did not work at all. Tile work was sloppy, and faulty. The pool surface was rough, uneven, and unattractive. After performing specific engineering and bluff stability testing, the entire project was demolished and begun anew. In its place was installed a new 18’0” x 45’0” swimming pool, which was 3’6” to 7’6” deep. The spa was separated from the pool, and raised 18”. The square steps going into the swimming pool include an enlarged top-step which doubles as a sunshelf. The spa filtration and heating system was then also separated to facilitate a longer season. The pool is also equipped with an in-floor cleaning system and state of the art sanitization systems including ozone and mineral sanitizers. Valders Limestone coping and Ipe decking was utilized to completely change the aesthetic of the swimming pool and surrounding area. The pool finish is Diamond Brite exposed aggregate.
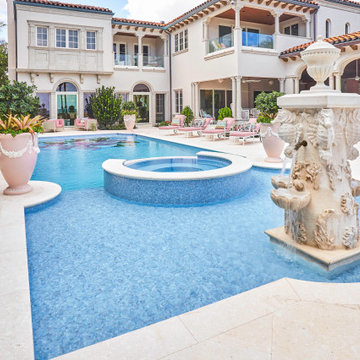
This custom shaped roman geometric pool and spa feature all custom tile and an amazing lush tropical-themed backyard with an amazing oceanfront view!
Premium Coastal Swimming Pool Ideas and Designs
9
