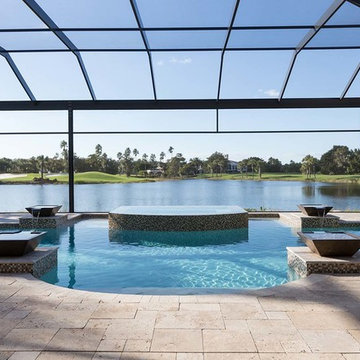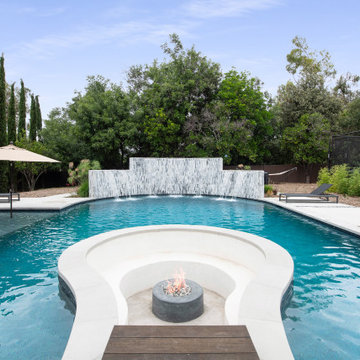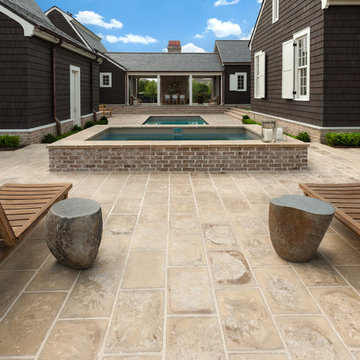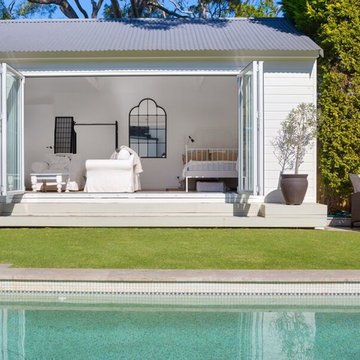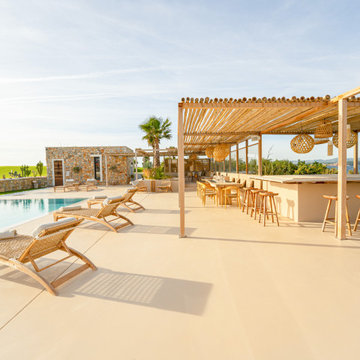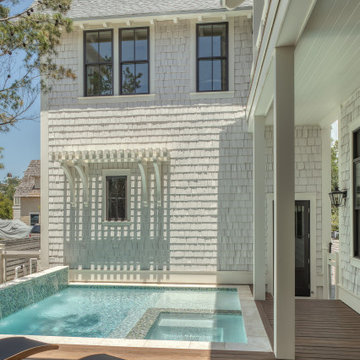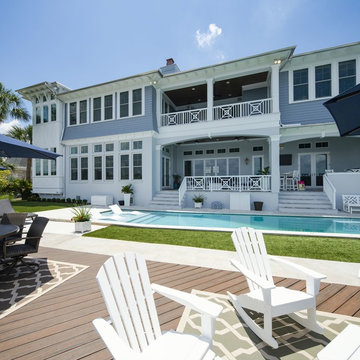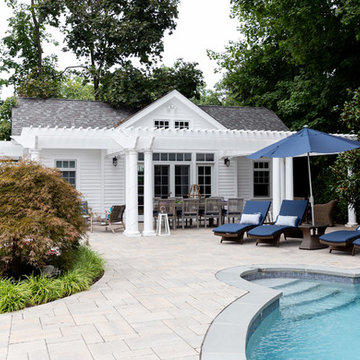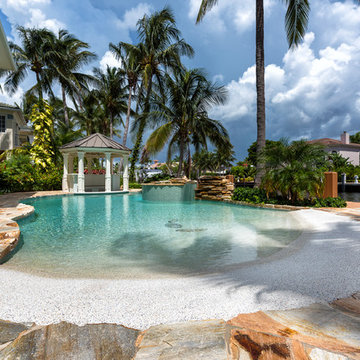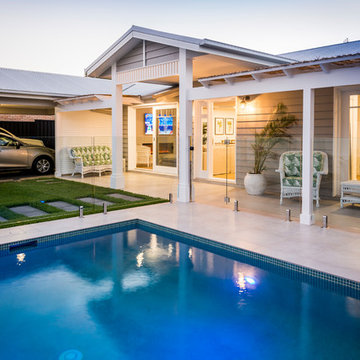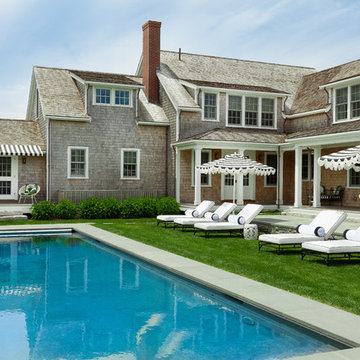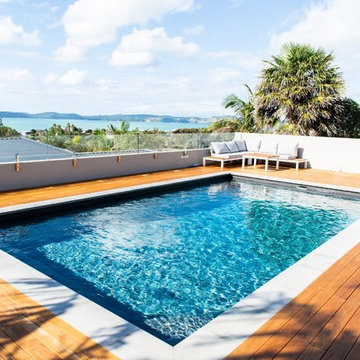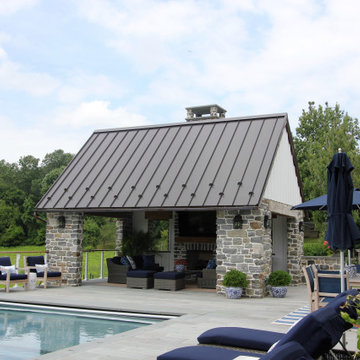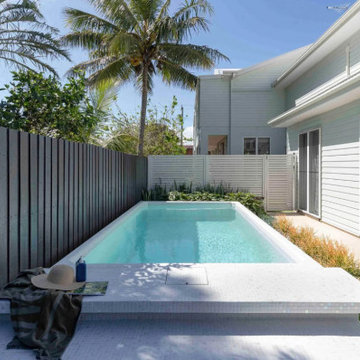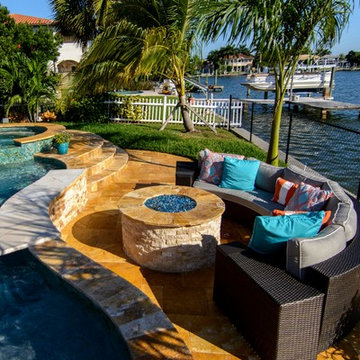Premium Coastal Swimming Pool Ideas and Designs
Refine by:
Budget
Sort by:Popular Today
121 - 140 of 1,538 photos
Item 1 of 3
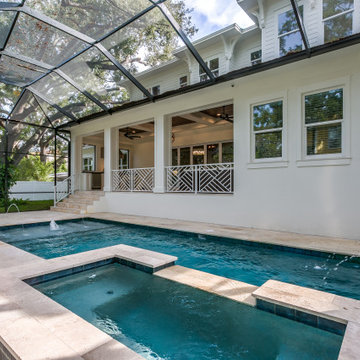
About This Project: This custom-built Davis Islands new construction by Waterstone City Homes is a masterpiece and features 5 bedrooms & 5.5 baths with beautiful detail work done throughout. For example, the main level features a full guest suite, an office, a stunning formal dining room, and a great room that opens to the kitchen and casual dining area. The gourmet kitchen has an eye-catching large island, Carrara marble countertops, under cabinet lighting and top of the line appliances like Wolfe range & coffee system, Sub Zero refrigerator and wine fridge. Moreover, the great room has plenty of natural light streaming in from accordion sliders, which opens up to a large covered lanai with wood tongue & groove ceiling for added character, professional outdoor kitchen with all the amenities needed for hosting outdoors and also includes a custom pool with sundeck & spa plus lots of yard space for everyone to enjoy. The second level provides bonus space in the loft and other amazing details not mentioned here. Truly remarkable property that's sure to make anyone fall in love!
MMD Construction is a member of the Certified Luxury Builders Network.
Certified Luxury Builders is a network of leading custom home builders and luxury home and condo remodelers who create 5-Star experiences for luxury home and condo owners from New York to Los Angeles and Boston to Naples.
As a Certified Luxury Builder, MMD Construction is proud to feature photos of select projects from our members around the country to inspire you with design ideas. Please feel free to contact the specific Certified Luxury Builder with any questions or inquiries you may have about their projects. Please visit www.CLBNetwork.com for a directory of CLB members featured on Houzz and their contact information.
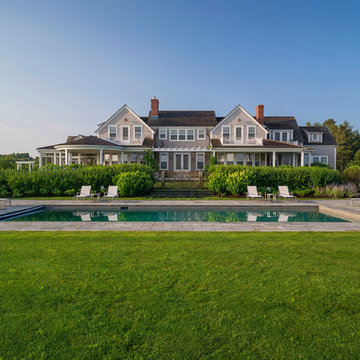
Located in one on the country’s most desirable vacation destinations, this vacation home blends seamlessly into the natural landscape of this unique location. The property includes a crushed stone entry drive with cobble accents, guest house, tennis court, swimming pool with stone deck, pool house with exterior fireplace for those cool summer eves, putting green, lush gardens, and a meandering boardwalk access through the dunes to the beautiful sandy beach.
Photography: Richard Mandelkorn Photography
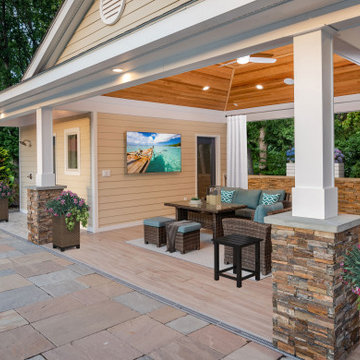
A new covered outdoor space for backyard entertaining!
This new pool cabana for a young family features new outdoor space for family gatherings and entertaining. The highlight of the structure is the open air living room and expansive outdoor kitchen. The building also features an outdoor shower, as well as a poolside bathroom. Many, many seasons of summer fun are ahead of this family, and their lucky friends!
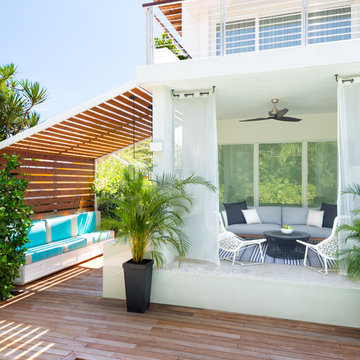
Project Feature in: Luxe Magazine & Luxury Living Brickell
From skiing in the Swiss Alps to water sports in Key Biscayne, a relocation for a Chilean couple with three small children was a sea change. “They’re probably the most opposite places in the world,” says the husband about moving
from Switzerland to Miami. The couple fell in love with a tropical modern house in Key Biscayne with architecture by Marta Zubillaga and Juan Jose Zubillaga of Zubillaga Design. The white-stucco home with horizontal planks of red cedar had them at hello due to the open interiors kept bright and airy with limestone and marble plus an abundance of windows. “The light,” the husband says, “is something we loved.”
While in Miami on an overseas trip, the wife met with designer Maite Granda, whose style she had seen and liked online. For their interview, the homeowner brought along a photo book she created that essentially offered a roadmap to their family with profiles, likes, sports, and hobbies to navigate through the design. They immediately clicked, and Granda’s passion for designing children’s rooms was a value-added perk that the mother of three appreciated. “She painted a picture for me of each of the kids,” recalls Granda. “She said, ‘My boy is very creative—always building; he loves Legos. My oldest girl is very artistic— always dressing up in costumes, and she likes to sing. And the little one—we’re still discovering her personality.’”
To read more visit:
https://maitegranda.com/wp-content/uploads/2017/01/LX_MIA11_HOM_Maite_12.compressed.pdf
Rolando Diaz
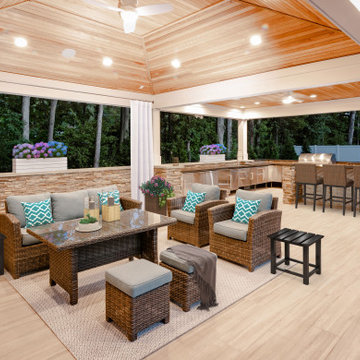
A new covered outdoor space for backyard entertaining!
This new pool cabana for a young family features new outdoor space for family gatherings and entertaining. The highlight of the structure is the open air living room and expansive outdoor kitchen. The building also features an outdoor shower, as well as a poolside bathroom. Many, many seasons of summer fun are ahead of this family, and their lucky friends!
Premium Coastal Swimming Pool Ideas and Designs
7
