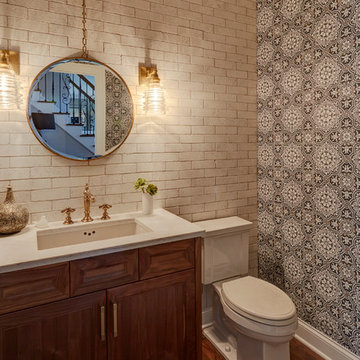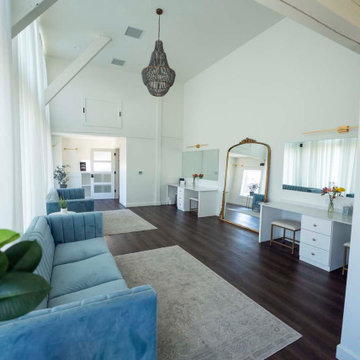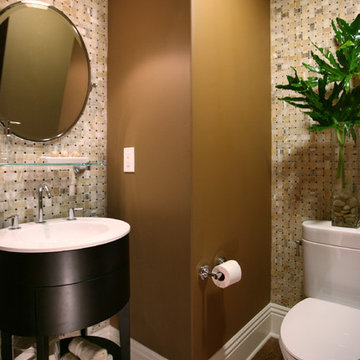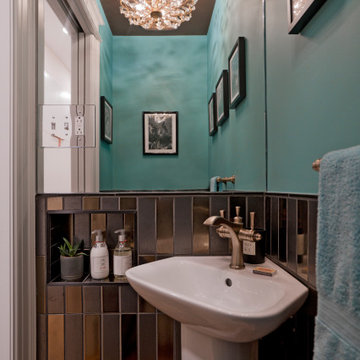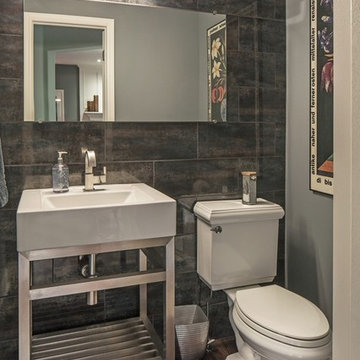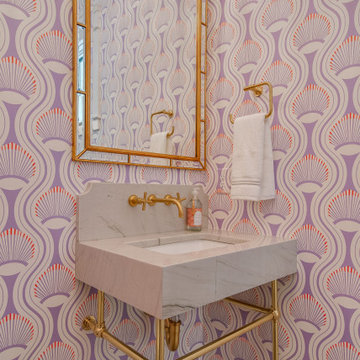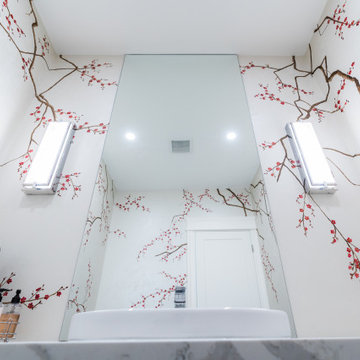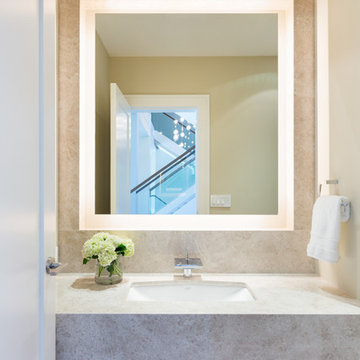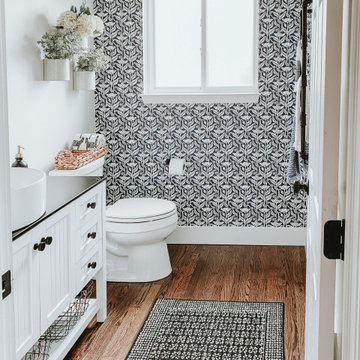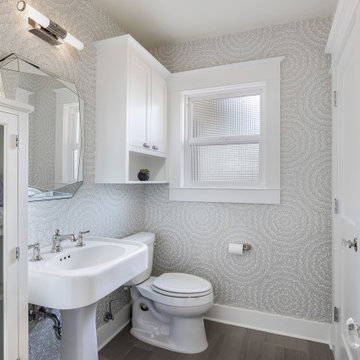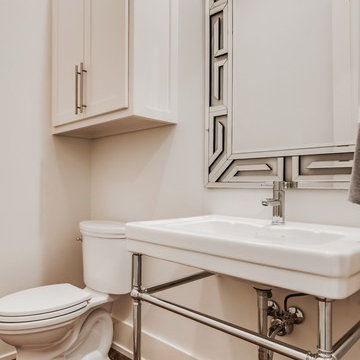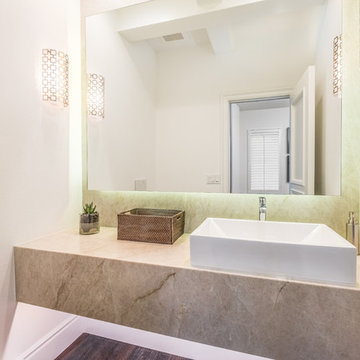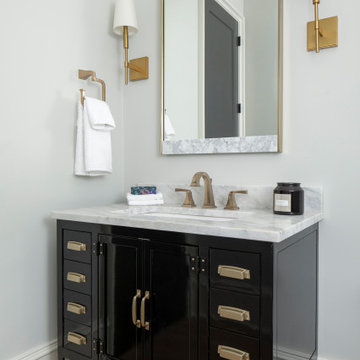Premium Cloakroom with Brown Floors Ideas and Designs
Refine by:
Budget
Sort by:Popular Today
161 - 180 of 1,531 photos
Item 1 of 3
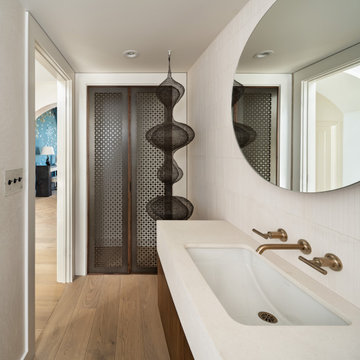
Hardwood Floors: Ark Hardwood Flooring
Wood Type & Details: Hakwood European oak planks 5/8" x 7" in Valor finish in Rustic grade
Interior Design: Studio Ku
Photo Credits: Blake Marvin
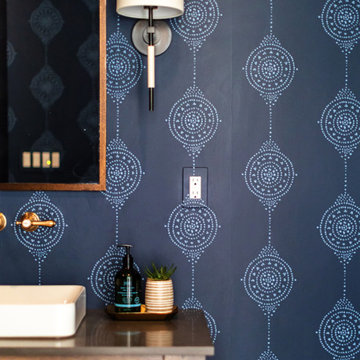
This Altadena home is the perfect example of modern farmhouse flair. The powder room flaunts an elegant mirror over a strapping vanity; the butcher block in the kitchen lends warmth and texture; the living room is replete with stunning details like the candle style chandelier, the plaid area rug, and the coral accents; and the master bathroom’s floor is a gorgeous floor tile.
Project designed by Courtney Thomas Design in La Cañada. Serving Pasadena, Glendale, Monrovia, San Marino, Sierra Madre, South Pasadena, and Altadena.
For more about Courtney Thomas Design, click here: https://www.courtneythomasdesign.com/
To learn more about this project, click here:
https://www.courtneythomasdesign.com/portfolio/new-construction-altadena-rustic-modern/

This gorgeous home renovation was a fun project to work on. The goal for the whole-house remodel was to infuse the home with a fresh new perspective while hinting at the traditional Mediterranean flare. We also wanted to balance the new and the old and help feature the customer’s existing character pieces. Let's begin with the custom front door, which is made with heavy distressing and a custom stain, along with glass and wrought iron hardware. The exterior sconces, dark light compliant, are rubbed bronze Hinkley with clear seedy glass and etched opal interior.
Moving on to the dining room, porcelain tile made to look like wood was installed throughout the main level. The dining room floor features a herringbone pattern inlay to define the space and add a custom touch. A reclaimed wood beam with a custom stain and oil-rubbed bronze chandelier creates a cozy and warm atmosphere.
In the kitchen, a hammered copper hood and matching undermount sink are the stars of the show. The tile backsplash is hand-painted and customized with a rustic texture, adding to the charm and character of this beautiful kitchen.
The powder room features a copper and steel vanity and a matching hammered copper framed mirror. A porcelain tile backsplash adds texture and uniqueness.
Lastly, a brick-backed hanging gas fireplace with a custom reclaimed wood mantle is the perfect finishing touch to this spectacular whole house remodel. It is a stunning transformation that truly showcases the artistry of our design and construction teams.
Project by Douglah Designs. Their Lafayette-based design-build studio serves San Francisco's East Bay areas, including Orinda, Moraga, Walnut Creek, Danville, Alamo Oaks, Diablo, Dublin, Pleasanton, Berkeley, Oakland, and Piedmont.
For more about Douglah Designs, click here: http://douglahdesigns.com/

This active couple with three adult boys loves to travel and visit family throughout Western Canada. They hired us for a main floor renovation that would transform their home, making it more functional, conducive to entertaining, and reflective of their interests.
In the kitchen, we chose to keep the layout and update the cabinetry and surface finishes to revive the look. To accommodate large gatherings, we created an in-kitchen dining area, updated the living and dining room, and expanded the family room, as well.
In each of these spaces, we incorporated durable custom furnishings, architectural details, and unique accessories that reflect this well-traveled couple’s inspiring story.
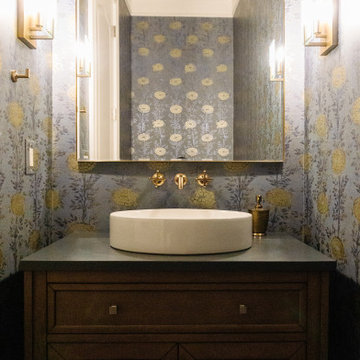
This enchantingly renovated bathroom exudes a sense of vintage charm combined with modern elegance. The standout feature is the captivating botanical wallpaper in muted tones, adorned with a whimsical floral pattern, setting a serene and inviting backdrop. A curved-edge, gold-trimmed mirror effortlessly complements the luxurious brushed gold wall-mounted fixtures, enhancing the room's opulent vibe. The pristine white, modern above-counter basin rests gracefully atop a moody-hued countertop, contrasting beautifully with the rich wooden cabinetry beneath. The chic and minimalistic wall sconces cast a warm and welcoming glow, tying together the room's myriad of textures and tones. This bathroom, with its delicate balance of old-world charm and contemporary flair, showcases the epitome of tasteful design and craftsmanship.
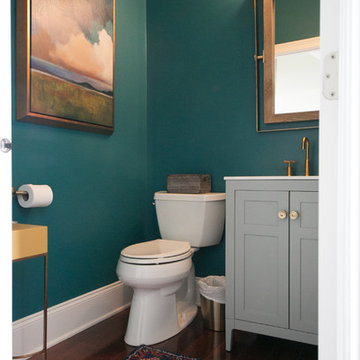
In this project, we transformed a main living area, kitchen and dining room from bland to stylish and comfortable for our clients entertaining needs. The kitchen was extended and opened up to the living room for better flow, both visual and functional. A built-in tv wall unit fills up a big blank wall and adds storage. New furnishings, lighting, art and accessories complete all spaces.
Photo Credit: Allie Mullin
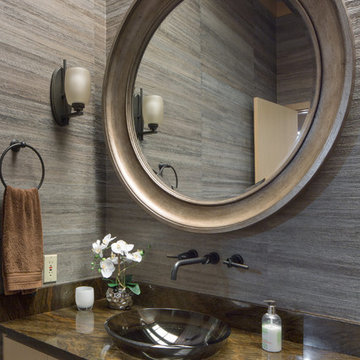
Our clients’ beautiful island home has a deep relationship to nature. Every room in the house is oriented toward the Lake Washington. My favorite part of the design process was seeking to create a seamless feel between indoors and out. We chose a neutral and monochromatic palette, so as to not deflect from the beauty outside.
Also the interior living spaces being anchored by two massive stone fireplaces - that we decided to preserve - we incorporated both rustic and modern elements in unexpected ways that worked seamlessly. We combined unpretentious, luxurious minimalism with woodsy touches resulting in sophisticated and livable interiors.
Premium Cloakroom with Brown Floors Ideas and Designs
9
