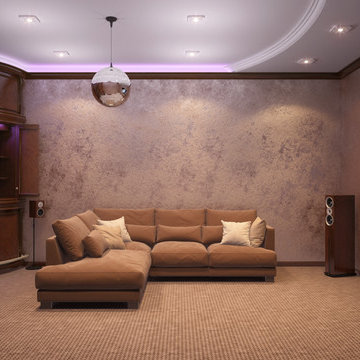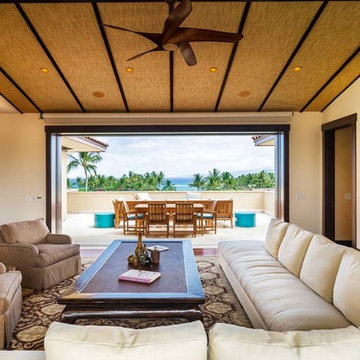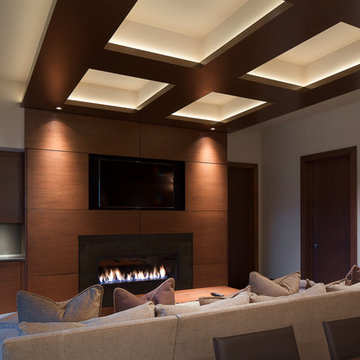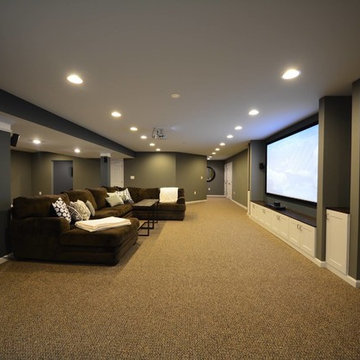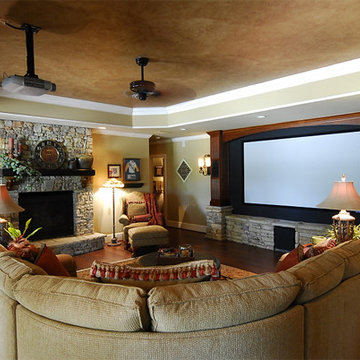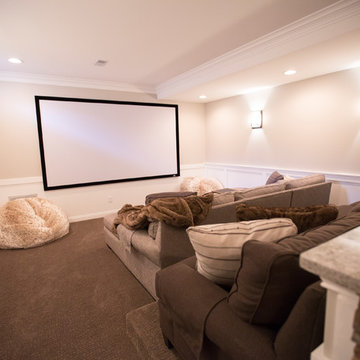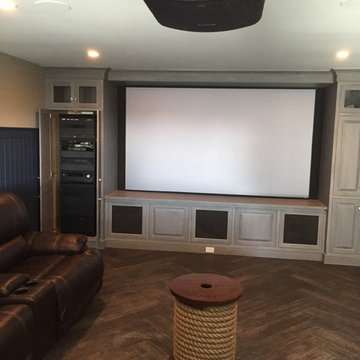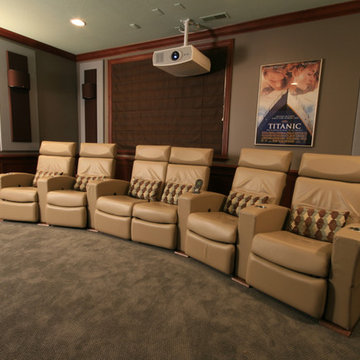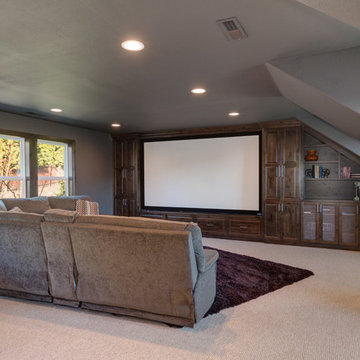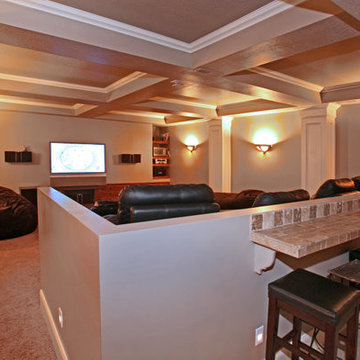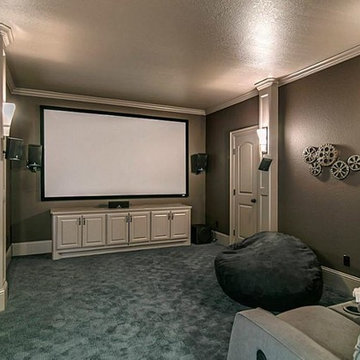Premium Brown Home Cinema Room Ideas and Designs
Refine by:
Budget
Sort by:Popular Today
161 - 180 of 1,466 photos
Item 1 of 3
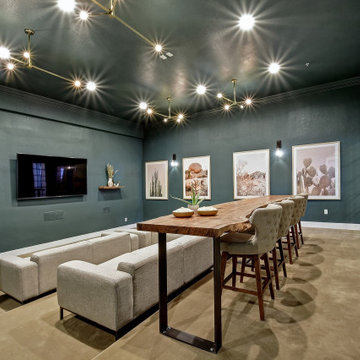
Remodeled old theater with typical seating into a living room style theatre for a clubhouse. 170" long pecan slab table and desert themed artwork and colors.
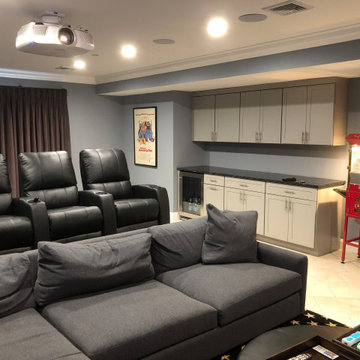
This was a playroom for the family's kids when they were little. As they became teenagers it wasn't used as much and so we were brought in to see how the space could be utilized. We turned it into a media room complete with 110" screen, 7 speakers, two rows of seats, and dim lighting.
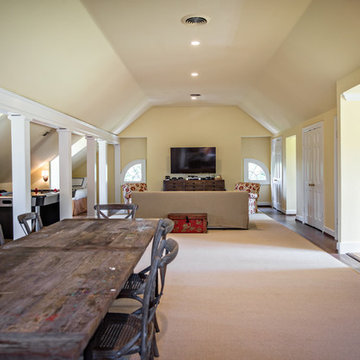
This 1920's classic Belle Meade Home was beautifully renovated. Architectural design by Ridley Wills of Wills Company and Interiors by New York based Brockschmidt & Coleman LLC.
Wiff Harmer Photography
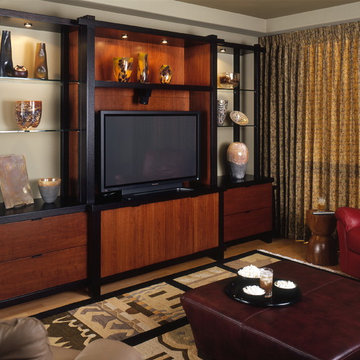
The home theatre offers designer Jim Walters’ custom oversized Asian-inspired cabinet that showcases a collection of glass and pottery, and also offers vast storage for state-of-the-art audio-visual equipment.
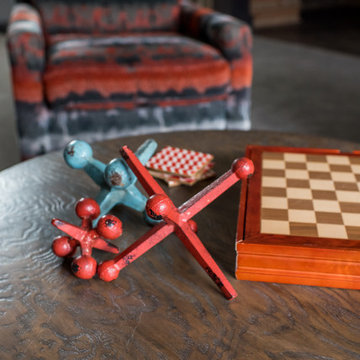
Modern-rustic lights, patterned rugs, warm woods, stone finishes, and colorful upholstery unite in this twist on traditional design.
Project completed by Wendy Langston's Everything Home interior design firm, which serves Carmel, Zionsville, Fishers, Westfield, Noblesville, and Indianapolis.
For more about Everything Home, click here: https://everythinghomedesigns.com/
To learn more about this project, click here:
https://everythinghomedesigns.com/portfolio/chatham-model-home/
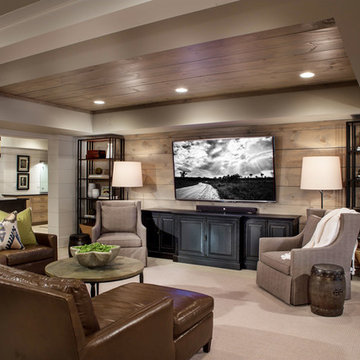
For visual consistency in this basement build-out, Pineapple House determined that most of the walls would be 10” wide, smoothly finished wood planks with nickel joints. With boys in mind, the furniture and materials they specified are nearly indestructible –porcelain tile floors, wood and stone walls, wood ceilings, granite countertops, wooden chairs, stools and benches, concrete-top dining table, metal display shelves and leather on sectional, dining chair bottoms and game stools.
Scott Moore Photography
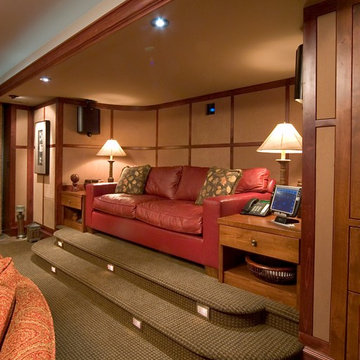
Rear platform seating area with custom red leather couch, custom end tables, and custom media storage cabinet with refrigerated beverage drawers. The small light above and behind the red couch is from the projector, which is behind optical glass, in the adjacent room, to minimize projector noise.
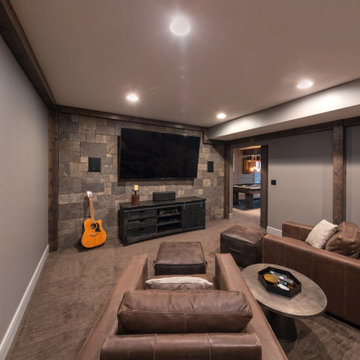
Friends and neighbors of an owner of Four Elements asked for help in redesigning certain elements of the interior of their newer home on the main floor and basement to better reflect their tastes and wants (contemporary on the main floor with a more cozy rustic feel in the basement). They wanted to update the look of their living room, hallway desk area, and stairway to the basement. They also wanted to create a 'Game of Thrones' themed media room, update the look of their entire basement living area, add a scotch bar/seating nook, and create a new gym with a glass wall. New fireplace areas were created upstairs and downstairs with new bulkheads, new tile & brick facades, along with custom cabinets. A beautiful stained shiplap ceiling was added to the living room. Custom wall paneling was installed to areas on the main floor, stairway, and basement. Wood beams and posts were milled & installed downstairs, and a custom castle-styled barn door was created for the entry into the new medieval styled media room. A gym was built with a glass wall facing the basement living area. Floating shelves with accent lighting were installed throughout - check out the scotch tasting nook! The entire home was also repainted with modern but warm colors. This project turned out beautiful!
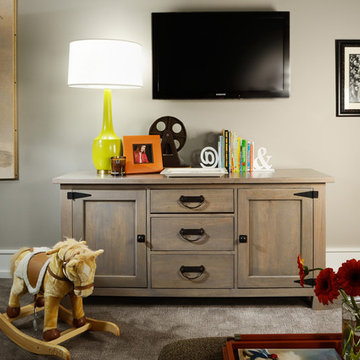
Preliminary architecture renderings were given to Obelisk Home with a challenge. The homeowners needed us to create an unusual but family friendly home, but also a home-based business functioning environment. Working with the architect, modifications were made to incorporate the desired functions for the family. Starting with the exterior, including landscape design, stone, brick and window selections a one-of-a-kind home was created. Every detail of the interior was created with the homeowner and the Obelisk Home design team.
Furnishings, art, accessories, and lighting were provided through Obelisk Home. We were challenged to incorporate existing furniture. So the team repurposed, re-finished and worked these items into the new plan. Custom paint colors and upholstery were purposely blended to add cohesion. Custom light fixtures were designed and manufactured for the main living areas giving the entire home a unique and personal feel.
Photos by Jeremy Mason McGraw
Premium Brown Home Cinema Room Ideas and Designs
9
