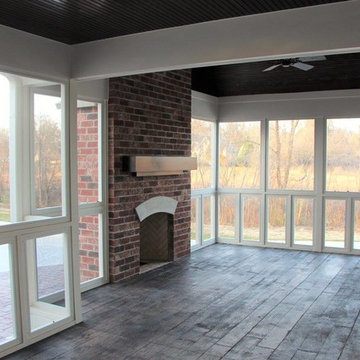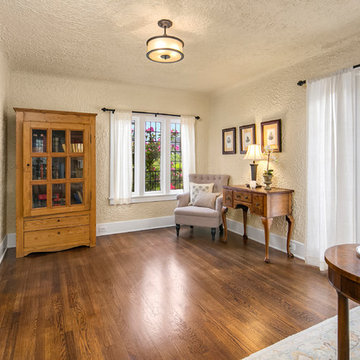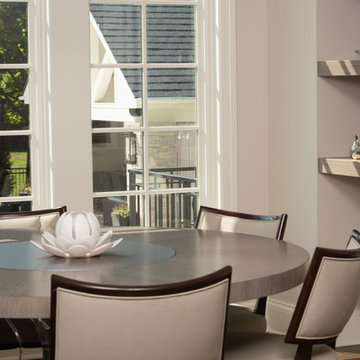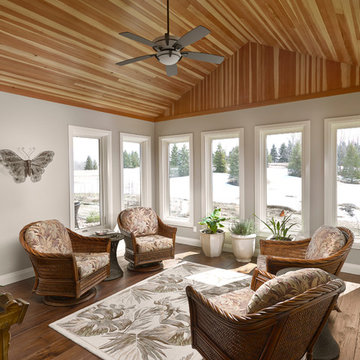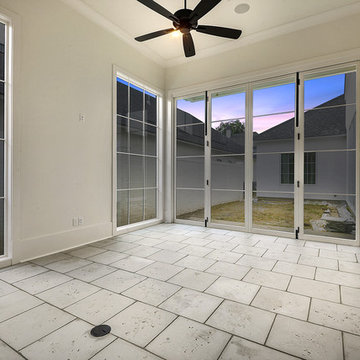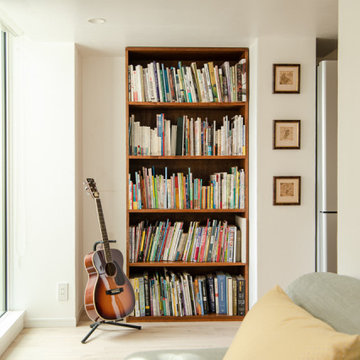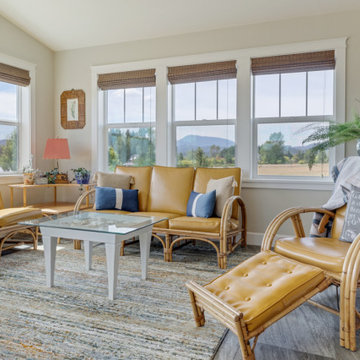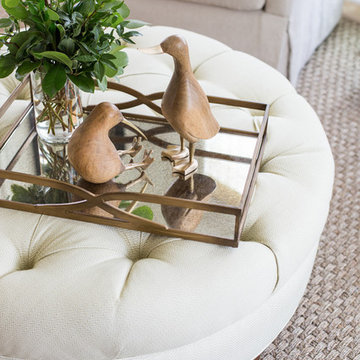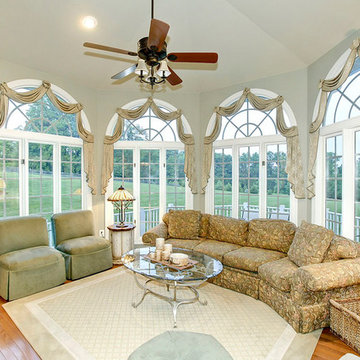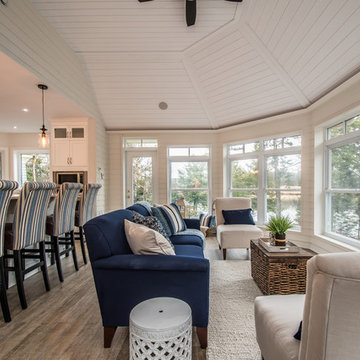Premium Beige Conservatory Ideas and Designs
Refine by:
Budget
Sort by:Popular Today
141 - 160 of 290 photos
Item 1 of 3
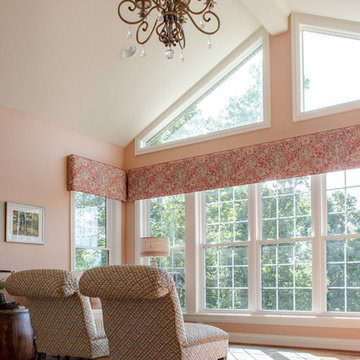
The vaulted ceiling is the perfect spot for a striking chandelier. We did not want to obstruct this incredible view so we topped the windows with a cornice board in a vintage fabric. Love the view of the rolled back on the accent chairs.
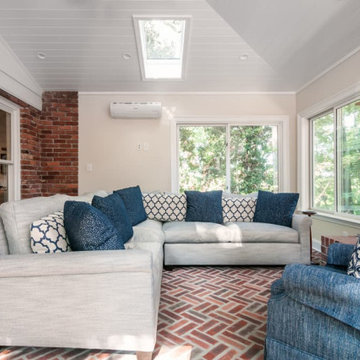
Our clients dreamed of a sunroom that had a lot of natural light and that was open into the main house. A red brick floor and fireplace make this room an extension of the main living area and keeps everything flowing together, like it's always been there.
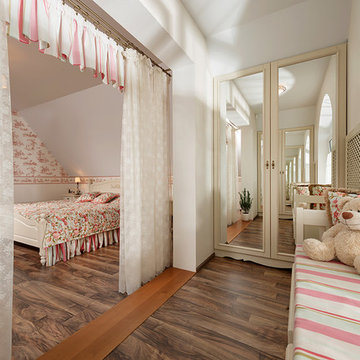
Интерьер дома выполнен в стиле кантри. Наша студия разрабатывала дизайн интерьера для всего дома: гостиной, столовой, ванной комнаты и двух детских.
Авторы Ева Бассано и Ирина Сивак
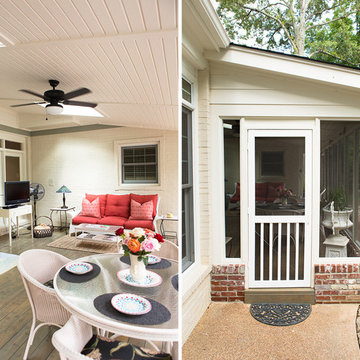
Sunroom home addition with white wood panel ceiling and dark hardwood floors.
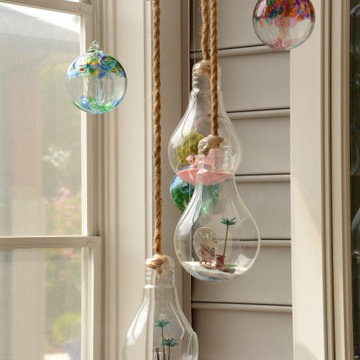
THE GATHERING - Sunroom | Canal Corkran, Rehoboth Beach, DE
This luxury beach house was designed to bring together and nurture family. Celebrated in each of these glass orbs are the family’s children, reflecting their favorite colors, hobbies and passions.
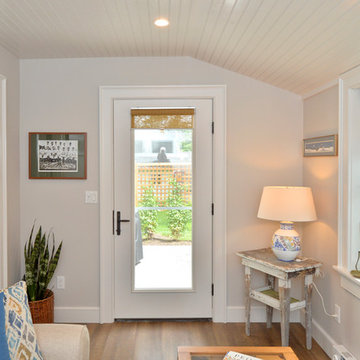
This room is so comfortable, providing just what one needs. A place to sit quietly or converse with others. Another change we made to this space was to vault the ceiling. Not a tremendous amount but what the space would allow and it makes a big impact. The extra height helps the room feel bigger and paired with the bead-board ceiling, its a win.
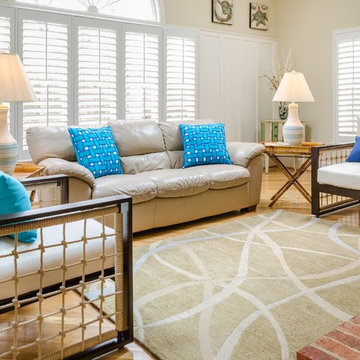
Same view of the sun room is now infused with light and sprinkles of the blue/green color scheme carried in here from the family room. The rope tied chairs add the touch of nautical that the client wanted without overkill of theme.
A wainscoted wall is added on the backwall in white to add architecture and crispness to this room. With the ached window, the wall is a nice focal point. Sea life art hangs above the wainscoted wall.
Photographed by John Magor
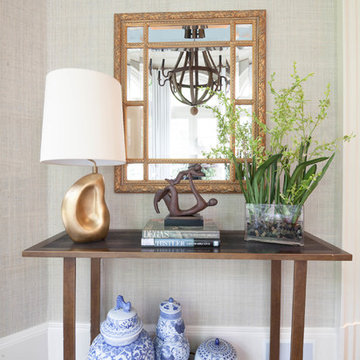
Changed an eat in area of kitchen to a Keeping Room, sunroom area by adding sofa and chairs and beautiful drapery to the gorgeous windows to enhance the backyard. views. Used swivel chair, ottoman on casters as well as some family heirloom pieces including chairs and art. Photos by Tara Carter Photography
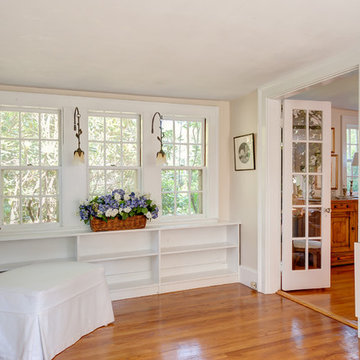
http://315concordroad.com
Charm and character prevail in this fabulous Colonial. Hardwood floors and an abundance of windows provide natural light in the open design. The adjoining dining room and family room is ideal for entertaining. The kitchen has a separate dining area and is updated with granite counter tops and stainless steel appliances. A front to back living room with a wood burning fireplace leads to a sunroom that offers privacy and views of the beautiful yard. The master suite with a walk in closet completes the second floor. Perfect for summer night gatherings is a large deck, patio and beautiful pergola on the magnificent grounds. A two car garage includes a separate entrance with an additional room designed for an art studio or workshop. Conveniently located near major commuter routes to Boston and Cambridge.
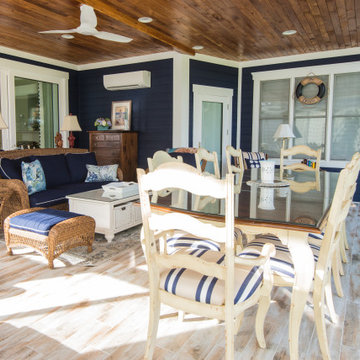
October Glory Sunroom Addition in Bear Trap Dunes, Ocean View DE with Hardwood Flooring and Ceiling Fans
Premium Beige Conservatory Ideas and Designs
8
