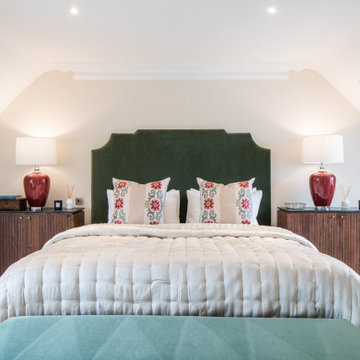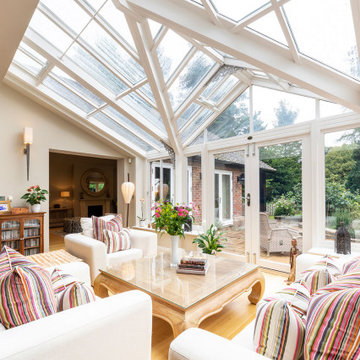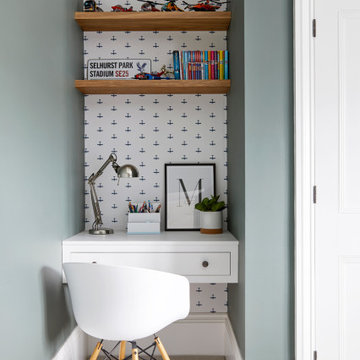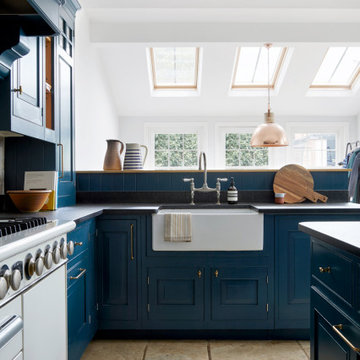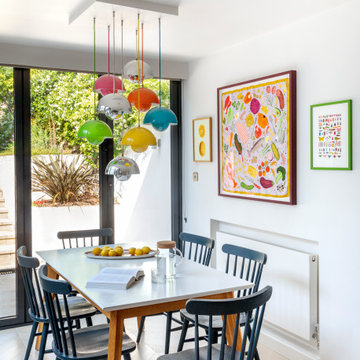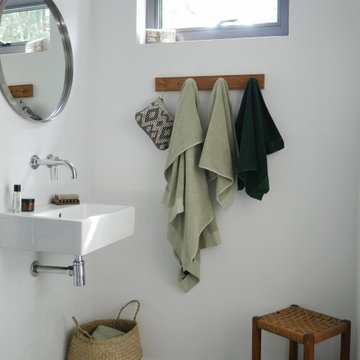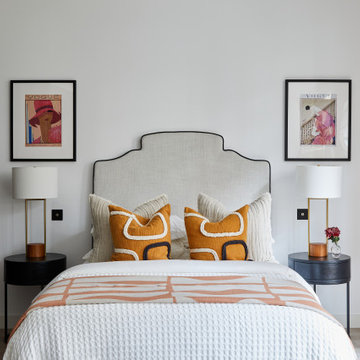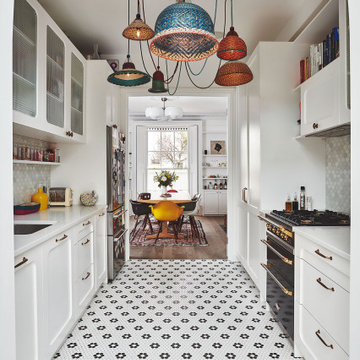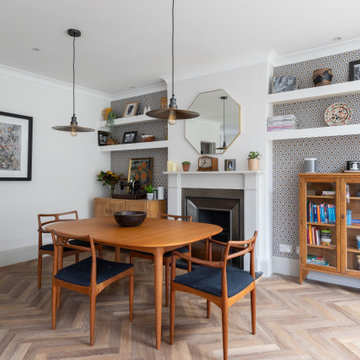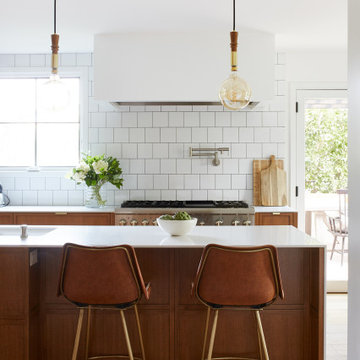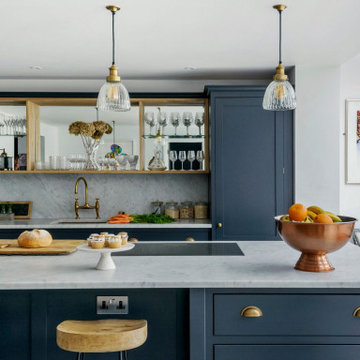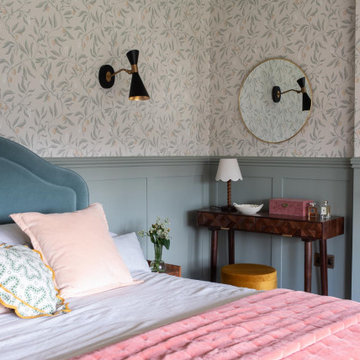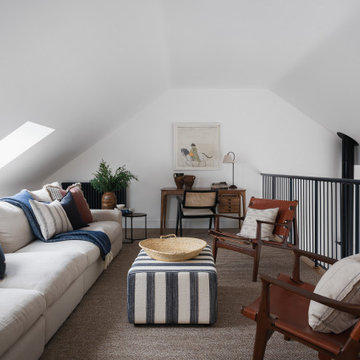4,148,052 Pink, White Home Design Ideas, Pictures and Inspiration
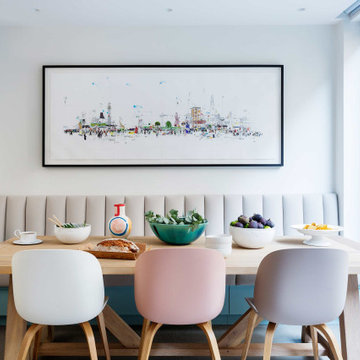
Settling here from overseas, the owners of this house in Primrose Hill chose the area for its quintessentially English architecture and bohemian feel. They loved the property’s original features and wanted their new home to be light and spacious, with plenty of storage and an eclectic British feel. As self-confessed ‘culture vultures’, the couple’s art collection formed the basis of their home’s colour palette. Originally set over four-storeys, the property was tall and narrow with boxy rooms, which made it feel dark and poky. Custom joinery was designed in a myriad of different styles for each room to house the family’s belongings. The ceiling height was increased to create a bright, open family kitchen-diner, which leads to a courtyard garden. There’s a fresh, energetic palette, with aqua-blue and white kitchen cabinetry complemented by fashionable ice cream shades in the dining area. A colourful bespoke rug and contemporary artwork provide the finishing touches. Custom-made cabinetry sits within an alcove housing children’s books, toys and a TV, while further storage is concealed beneath a smart upholstered banquette. In the master suite, a corridor of stylish soft pink panelling conceals floor-to-ceiling wardrobes and leads to a stunning antique mirrored doorway, behind which is a generous marble-clad en-suite bathroom.
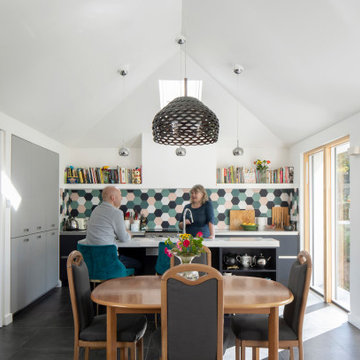
The Hipped Extension project is an unusual project for a suburban house. Sarah and Jeremy’s brief asked for a new open plan living space which addressed a large garden dotted with apple trees. The existing house was wide but shallow, with many rooms having the benefit of dual aspect front and rear. How could adding more space at the rear preserve the existing qualities?
It was decided to pull the new extension 3m away from the house, creating a courtyard space between the house and new space. The courtyard allows garden views from the existing living space, through the extensions’ picture windows. The courtyard also provides the opportunity for a pocket window seat in the hall, bringing light and views deep into the plan.
The extension is a simple volume running perpendicular to the garden with an open vaulted ceiling. It uses the same simple palette of materials as the existing house, white render and red clay tiles, and so it blends very well into its context. The intention was to create a building which was quietly different to the average suburban box extension.
The external south facing elevation consists of 3 glazed openings set into deep pockets with varying chamfered reveals. These pockets create solar shading in the summer and give the extension a garden-pavilion like feel, with the two-storey house sitting quietly in the background.

A simply sleek functional kitchen.
Stainless steal cabinetry, chairs and a cooker hood is matched with speckled white composite worktops.
This modern kitchen has a twist of traditional design through the instalment of a classic blue Aga.
The kitchen is also equipped with a Quooker tap providing instant sparkling, boiling and still water.

The sitting room in this family home in West Dulwich was opened up to the kitchen and the dining area of the lateral extension to create one large family room. A pair of matching velvet sofas & mohair velvet armchairs created a nice seating area around the newly installed fireplace and a large rug helped to zone the space
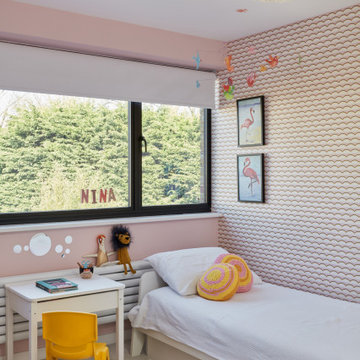
A tired mid century house gets a serious glow up!
This mid century terrace was definitely the ugly duckling on the street. It has lost all its 60's credentials and was in serious need of some love. Now it is the standout house that turns heads every day!
This project was a complete whole house renovation that literally left not a single internal wall standing! A newly created loft master bedroom and ensuite was added and the first floor layout was remodelled to create two double bedrooms and a home office. The ground floor was opened up to create a large broken plan space, with a lounge, kitchen and down stairs w/c added. Bespoke carpentry was designed to enhance the storage and create some show stopping stairs and balustrades. Finally, the interior was designed to bring back it's mid century soul.

A living area designed by Rose Narmani Interiors for a North London project. A natural colour scheme with a warmer colour accent
4,148,052 Pink, White Home Design Ideas, Pictures and Inspiration
6




















