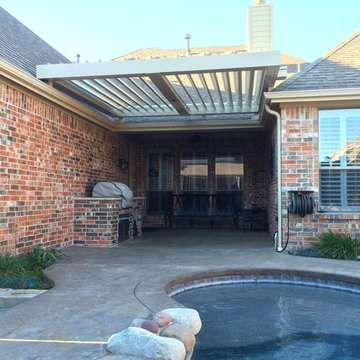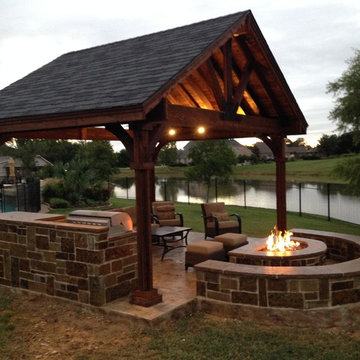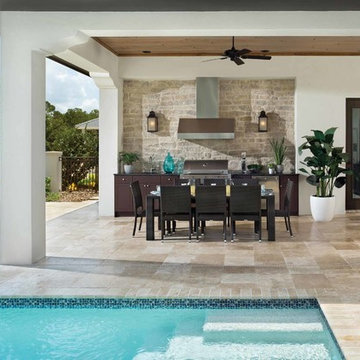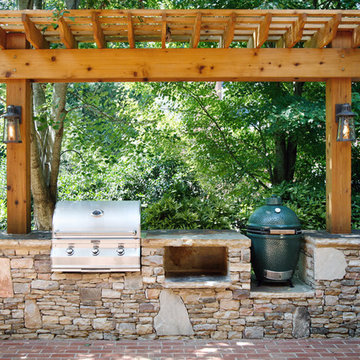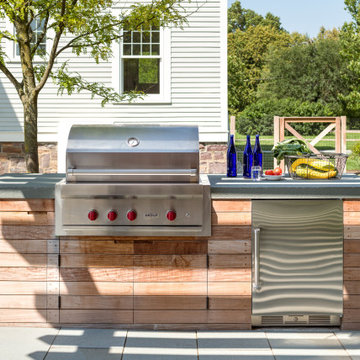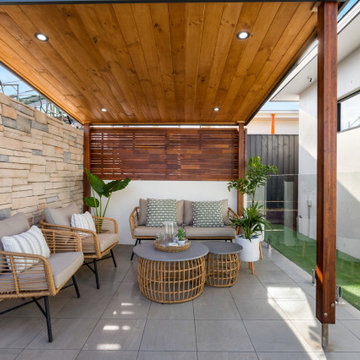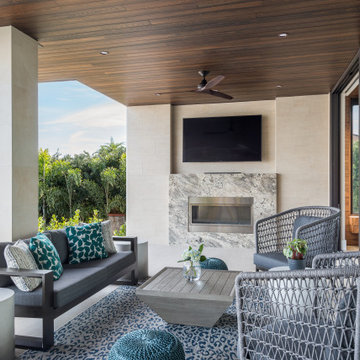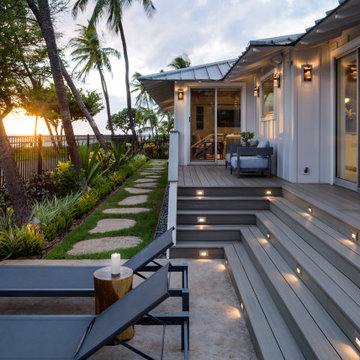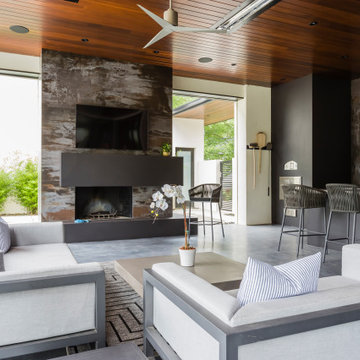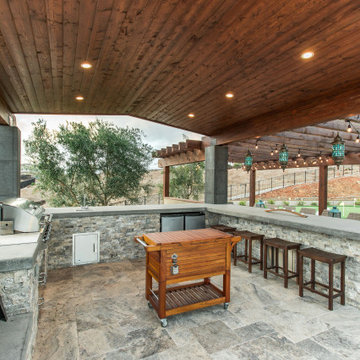Patio with an Outdoor Kitchen Ideas and Designs
Refine by:
Budget
Sort by:Popular Today
21 - 40 of 38,945 photos
Item 1 of 2

This freestanding covered patio with an outdoor kitchen and fireplace is the perfect retreat! Just a few steps away from the home, this covered patio is about 500 square feet.
The homeowner had an existing structure they wanted replaced. This new one has a custom built wood
burning fireplace with an outdoor kitchen and is a great area for entertaining.
The flooring is a travertine tile in a Versailles pattern over a concrete patio.
The outdoor kitchen has an L-shaped counter with plenty of space for prepping and serving meals as well as
space for dining.
The fascia is stone and the countertops are granite. The wood-burning fireplace is constructed of the same stone and has a ledgestone hearth and cedar mantle. What a perfect place to cozy up and enjoy a cool evening outside.
The structure has cedar columns and beams. The vaulted ceiling is stained tongue and groove and really
gives the space a very open feel. Special details include the cedar braces under the bar top counter, carriage lights on the columns and directional lights along the sides of the ceiling.
Click Photography
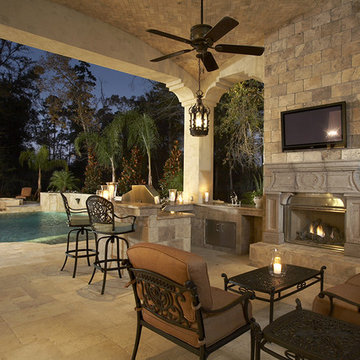
This Outdoor Kitchen features Desert Taupe Gold Limestone in a Versailles Pattern for the flooring and the fireplace cladding used is 8x12 Tumbled Storm Travertine. Both of these materials are natural stone and are excellent choices for exterior or interior spaces.
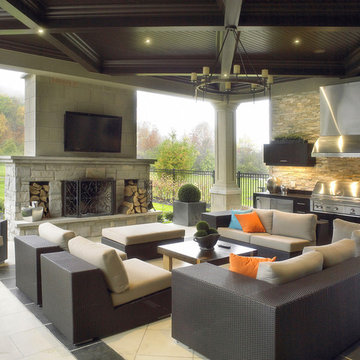
Photo: ©Kelly Horkoff, K West Images www.kwestimages.com
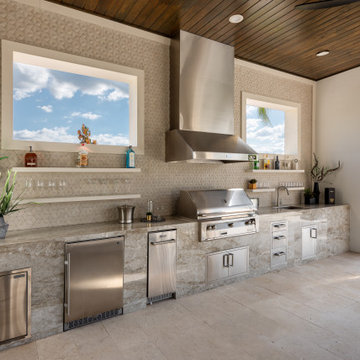
This glistening full length kitchen fills the outdoor pavilion with durability and functionality for outdoor gatherings. Stainless Steel outdoor appliances including a Fire Magic grill complements an Islandstone backsplash and large tile flooring to add elegance to the custom kitchen pavilion design. Custom built by Ryan Hughes Design Build. Photography by Jimi Smith.
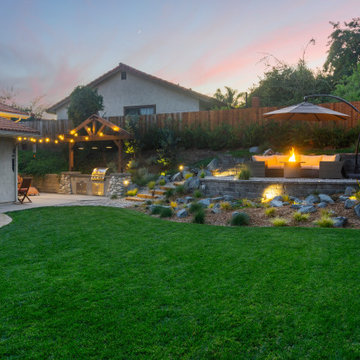
Outdoor seating area and retaining wall with prefabricated fire feature and drought tolerant landscaping.
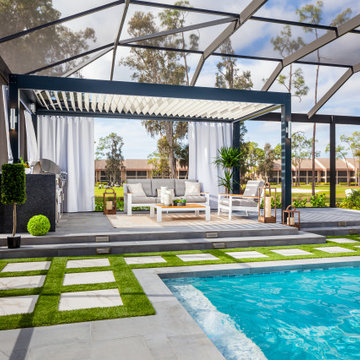
A 1980's pool and lanai were transformed into a lush resort like oasis. The rounded pool corners were squared off with added shallow lounging areas and LED bubblers. A louvered pergola creates another area to lounge and cook while being protected from the elements. Finally, the cedar wood screen hides a raised hot tub and makes a great secluded spot to relax after a busy day.
Patio with an Outdoor Kitchen Ideas and Designs
2
