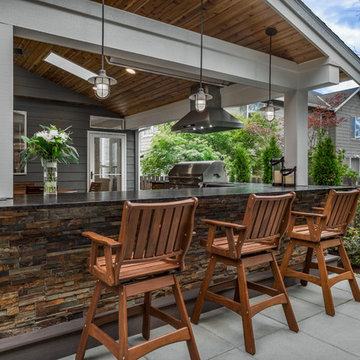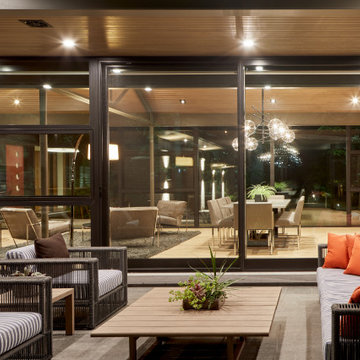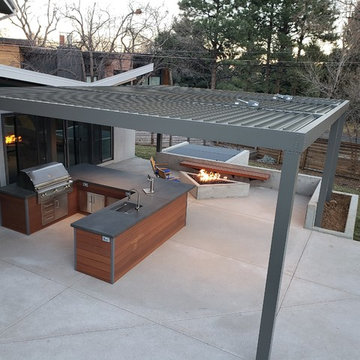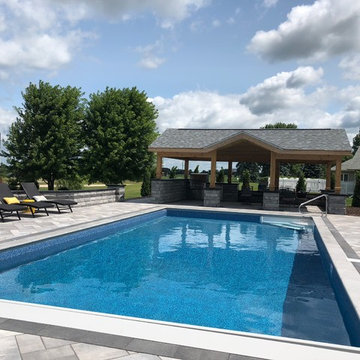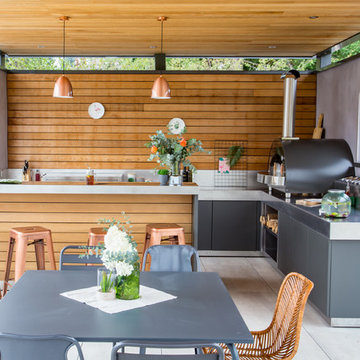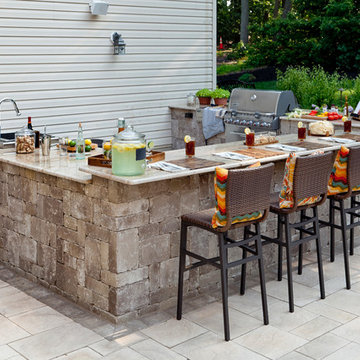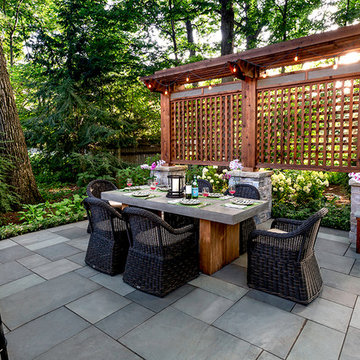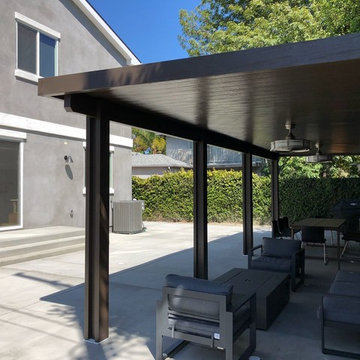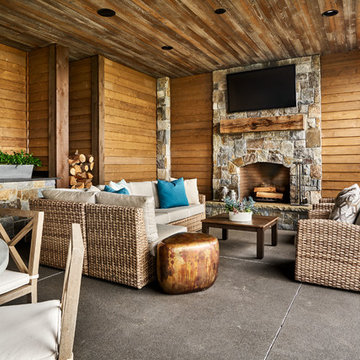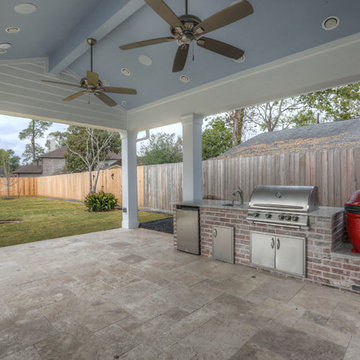Large Patio with an Outdoor Kitchen Ideas and Designs
Refine by:
Budget
Sort by:Popular Today
1 - 20 of 14,516 photos
Item 1 of 3

The screened, open plan kitchen and media room offer space for family and friends to gather while delicious meals are prepared using the Fire Magic grill and Big Green Egg ceramic charcoal grill; drinks are kept cool in the refrigerator by Perlick. Plenty of room for everyone to comfortably relax on the sectional sofa by Patio Renaissance. The tile backsplash mirrors the fireplace’s brick face, providing visual continuity across the outdoor spaces.

Terrasse extérieure aux inspirations méditerranéennes, dotée d'une cuisine extérieure, sous une pergola bois permettant d'ombrager le coin repas.
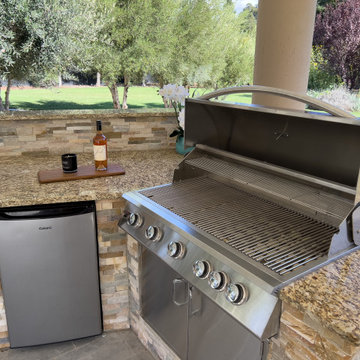
Tan aHigh end Hexagon gazebo and kitchen in Morgan Hill California. This custom outdoor kitchen/gazebo was custom designed to be functional and durable while matching the existing house to the T. It features a stylish hexagon shape accented with regal concrete pillars that match the main dwelling perfectly. This gazebo was built to last with its modern composite tile roof and streamline camouflage gutter system that directs the rain into an underground drainage system. Custom designed to be a functional living space it features built-in refrigerator, built-in stainless-steel BBQ, Granite Countertops, Stainless outdoor sink, pullout trash and recycling, storage area with stainless steel doors, canned lights, XL Granite Island, vaulted wood plank ceiling, electric ceiling mounted heaters for chili evenings, a beautiful gold chandelier centerpiece, and stamped concrete flooring. This outdoor kitchen/gazebo was custom designed and built by Cal Green Remodeling
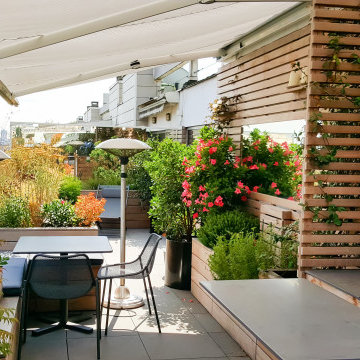
Révéler et magnifier les vues sur l'horizon parisien grâce au végétal et créer des espaces de détente et de vie en lien avec l'architecture intérieure de l'appartement : telles sont les intentions majeures de ce projet de toit-terrasse.
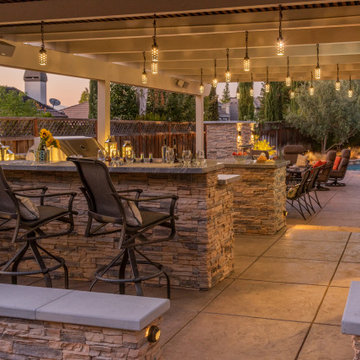
Tranquil patio & seating area with exceptional lighting throughout.
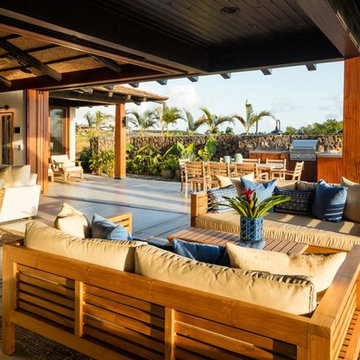
Beautiful Living Lanai space. This charming outdoor space inspires indoor outdoor living and serves spectacular sunsets over a lush green golf course with a stunning ocean view.
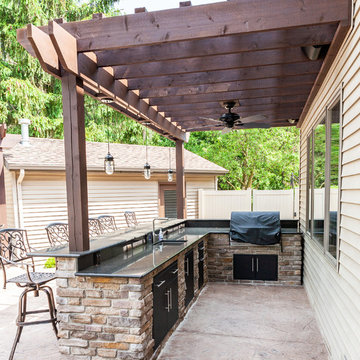
This space features two pergolas, bar, out door kitchen and lounge area. The bar area is brick and the patio floor is stamped concrete.
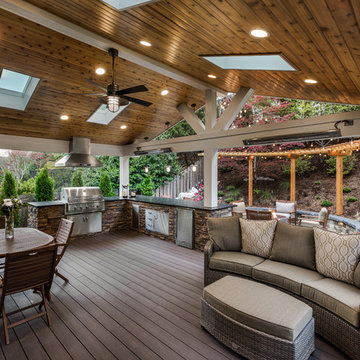
Our clients wanted to create a backyard that would grow with their young family as well as with their extended family and friends. Entertaining was a huge priority! This family-focused backyard was designed to equally accommodate play and outdoor living/entertaining.
The outdoor living spaces needed to accommodate a large number of people – adults and kids. Urban Oasis designed a deck off the back door so that the kitchen could be 36” height, with a bar along the outside edge at 42” for overflow seating. The interior space is approximate 600 sf and accommodates both a large dining table and a comfortable couch and chair set. The fire pit patio includes a seat wall for overflow seating around the fire feature (which doubles as a retaining wall) with ample room for chairs.
The artificial turf lawn is spacious enough to accommodate a trampoline and other childhood favorites. Down the road, this area could be used for bocce or other lawn games. The concept is to leave all spaces large enough to be programmed in different ways as the family’s needs change.
A steep slope presents itself to the yard and is a focal point. Planting a variety of colors and textures mixed among a few key existing trees changed this eyesore into a beautifully planted amenity for the property.
Jimmy White Photography
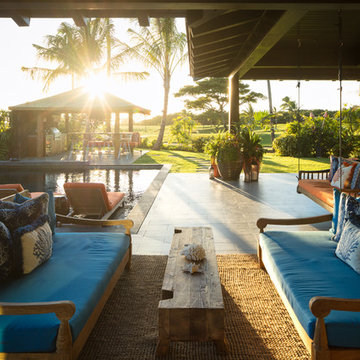
The great room flows onto the large lanai through pocketing glass doors creating a seamless indoor outdoor experience. On the lanai teak daybeds imported from Bali face each other with custom blue covers and throw pillows in blue with coral motifs, the rectangular pool is complete with an aqua lounge, built-in spa, and a swim up bar at the outdoor BBQ. The flooring is a gray ceramic tile, the pool coping is natural puka pavers, The house a combination of traditional plantation style seen in the white board and batten walls, with a modern twist seen in the wood framed glass doors, thick square exposed tails and ebony stained square posts supporting the overhangs.
Large Patio with an Outdoor Kitchen Ideas and Designs
1

