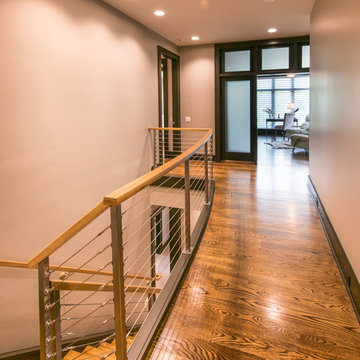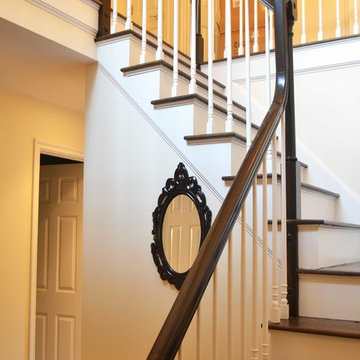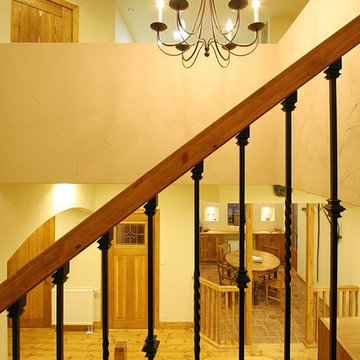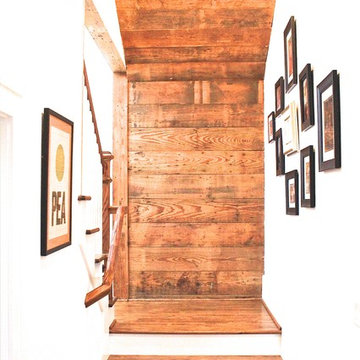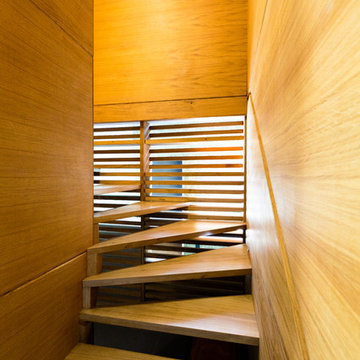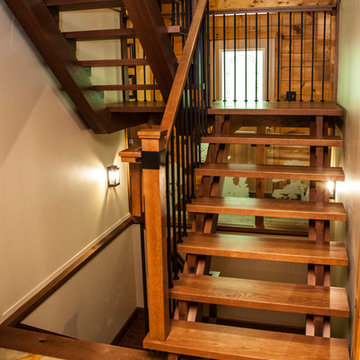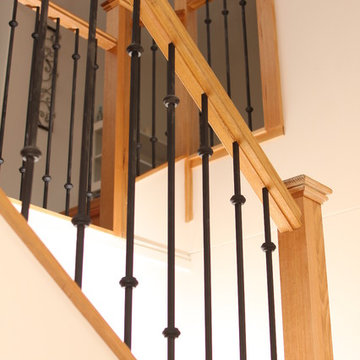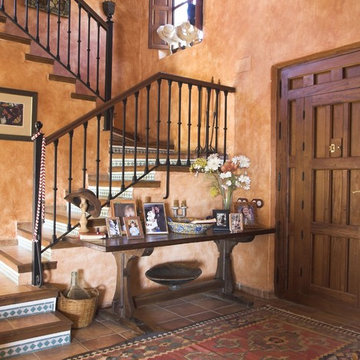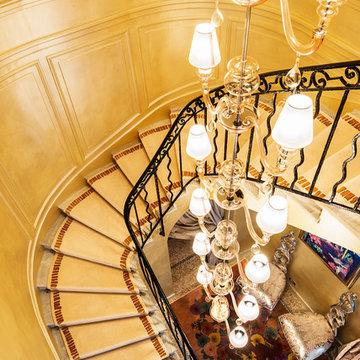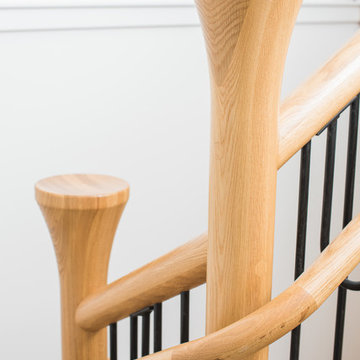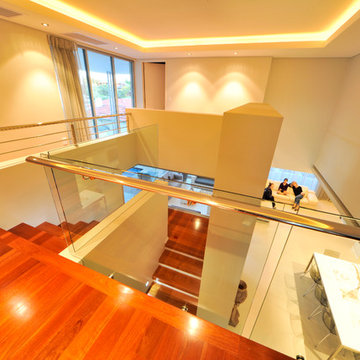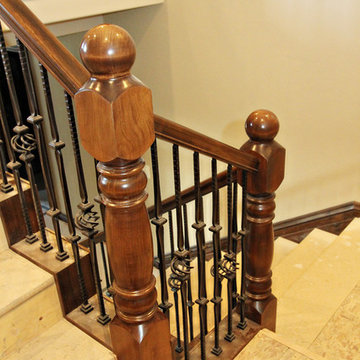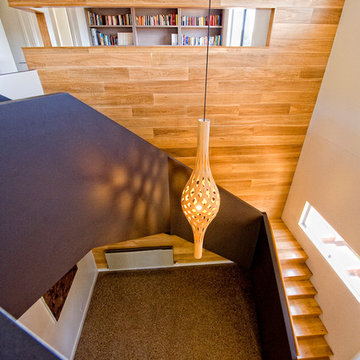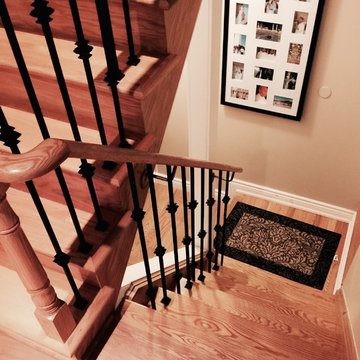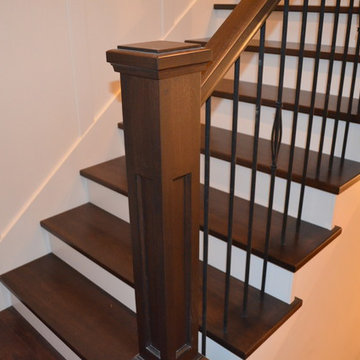Orange U-shaped Staircase Ideas and Designs
Refine by:
Budget
Sort by:Popular Today
161 - 180 of 344 photos
Item 1 of 3
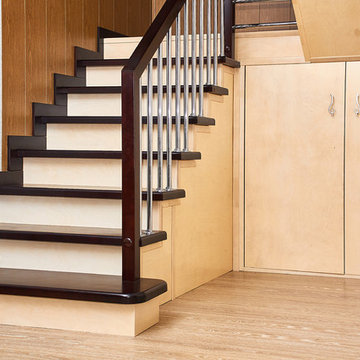
Лестница на закрытом металлическом каркасе с ограждением из нержавеющей стали. В подлестничном пространстве по желанию заказчика сделан шкаф с полочками.
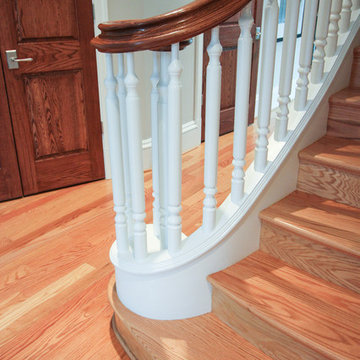
A prestigious builder in the metropolitan DC area has been trusting us since 2010 to design, build and install his clients' custom staircases; in this particular project we were able to create the perfect match for this old-world influenced-luxury townhome (near Marymount University & Washington Golf and Country Club). As soon as the main door opens you can enjoy this magnificent freestanding-180 degree structure blending nicely with the home's opulent millwork and handsome architectural details (painted stringers, read oak treads and risers, drum-style volute system, and painted-wooden balusters). CSC © 1976-2020 Century Stair Company. All rights reserved.
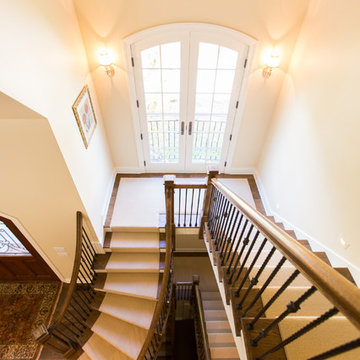
One-of-a-kind stair with arched French Doors, Juliet Balcony, and Vaulted Ceiling.
Photo by Katie Basil Photography
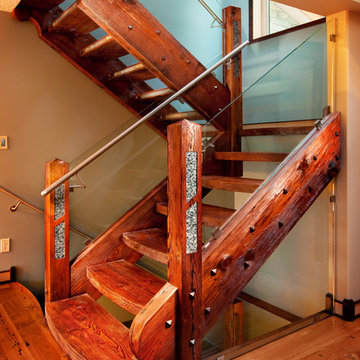
staircase of reclaimed douglas fir, glass, stainless steel with granite, slate and walnut inlays. All wooden surfaces deeply textured.
photo by Lee Simmons, Island Life Photographics
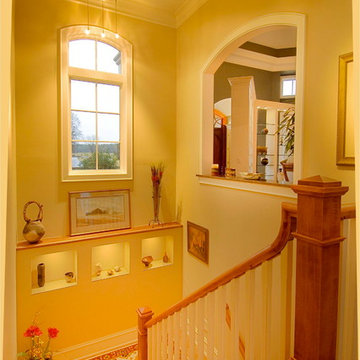
Mark Hoyle
2008 SC HBA Pinnacle Award Winner. home features a main and lower level symmetrical plan featuring outdoor living area with desires of capturing lake views. Upon entering this 6800 square foot residence a wall of glass shelves displaying pottery and sculpture greets guests as it visually separates the foyer from the dining room. Beyond you will notice the dual sided stone fireplace that extends 22 feet to the ceiling. It is intended to be the centerpiece to the home’s symmetrical form as it draws your eye to the clerestory windows that allow natural light to flood the grand living and dining space. The home also features a large screened porch that extends across the lakeside of the home. This porch is utilized for entertaining as well as acting as exterior connector for the interior spaces. The lower level, although spacious, creates a cozy atmosphere with stacked stone archways, stained concrete flooring, and a sunken media room. The views of the lake are captured from almost every room in the home with its unique form and layout.
Orange U-shaped Staircase Ideas and Designs
9
