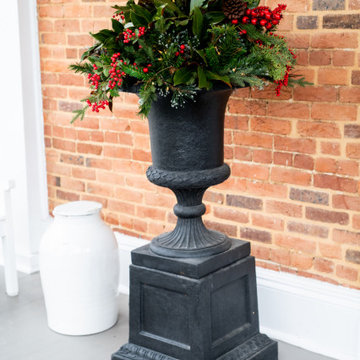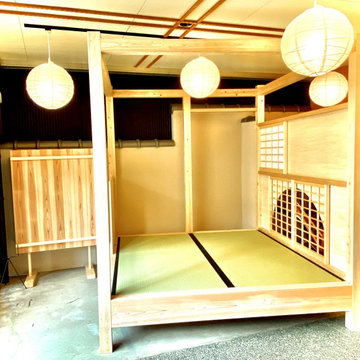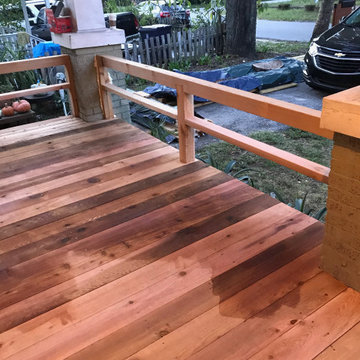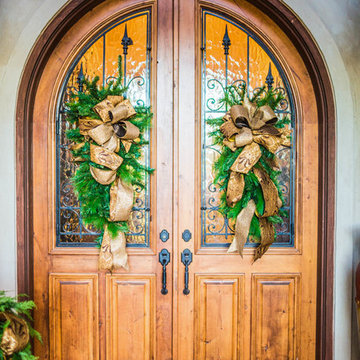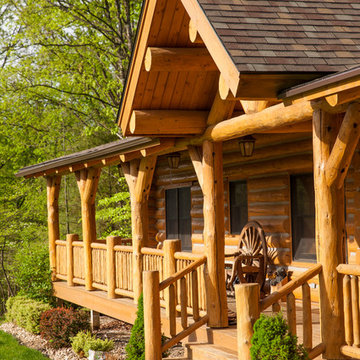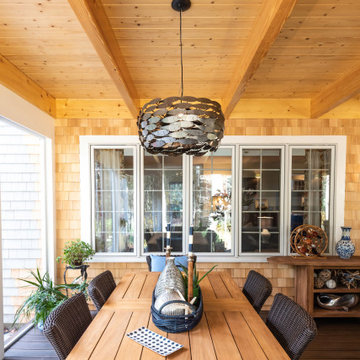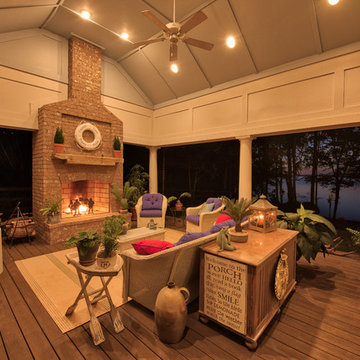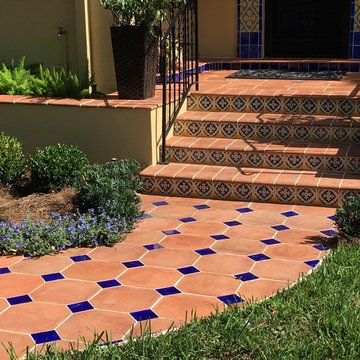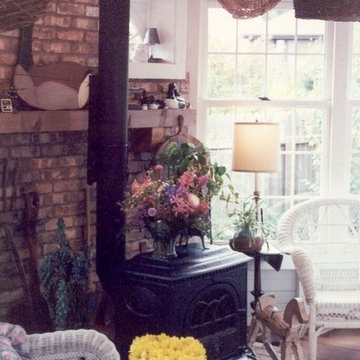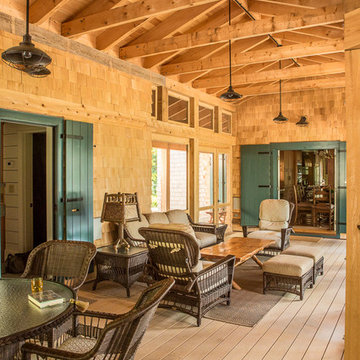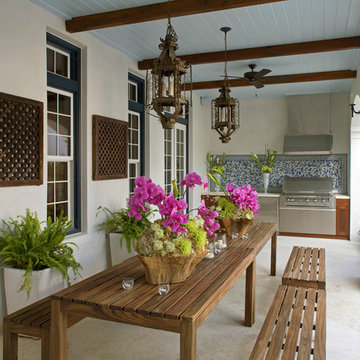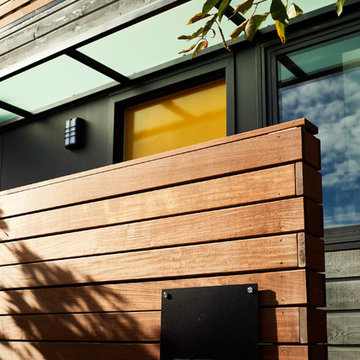Orange, Purple Veranda Ideas and Designs
Refine by:
Budget
Sort by:Popular Today
141 - 160 of 1,369 photos
Item 1 of 3
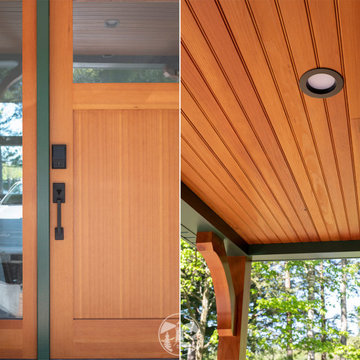
The entire exterior of this home was updated with durable, low maintenance products. Tando Beach House Shake Siding complements the evergreen aluminum fascia and soffits. Custom painted TruExterior exterior trim around the windows and entry doors match the fascia and soffits.
Edge and center CVG fir ceiling with fir posts with angle brackets are featured on this front porch. The front door is a Simpson Craftsman fir door with view sidelights.

Now empty nesters with kids in college, they needed the room for a therapeutic sauna. Their home in Windsor, Wis. had a deck that was underutilized and in need of maintenance or removal. Having followed our work on our website and social media for many years, they were confident we could design and build the three-season porch they desired.
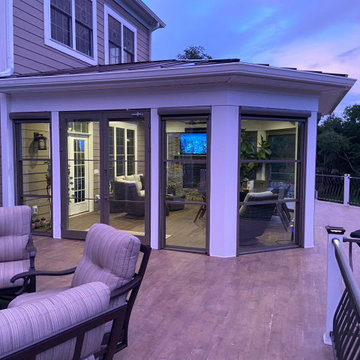
The-first-level-a-large-multi-level-flagstone-patio-with-a-circular-setting-surrounding-with-seating-walls,-built-in-kitchen-,-grill/-The-highlight-of-this-space-was-wood-burning-stoned-fireplace-and-four-columns-with-post-lights.
The-other-part-of-patio-was-covered-with-beaded-cedar-paneling-facing-a-linear-gas-fireplace-covered-in-split-face-stone.-with-four-recessed-infared-ceiling-heater-giving-them-four-season-use.
They-used-this-part-for-entertaining-lit-with-plenty-of-recess-lights,-a-large-scale-bar-covered-in-granite-top,-just-big-enough-to-serve-good-size-parties.
A-lead-walk-covered-with-matching-stones-guiding-down-guests-from-front-yard-into-this-heavenly-backyard,
The second floor was home to large scale 21'x56' of porcelain covered deck with to lead stairs cases.
The wrought Iron bronze french belly railing system enhanced with LED column lights made this deck space suited for day and night entertainment.
Just few steps away is a 18'x18' covered porch furnish with its own linear gas fireplace, large scale TV, infrared heaters overlooking lower circular patio and fireplace. Roofed in with Dark bronze metal roof made this outdoor living space a picture-perfect portrait.
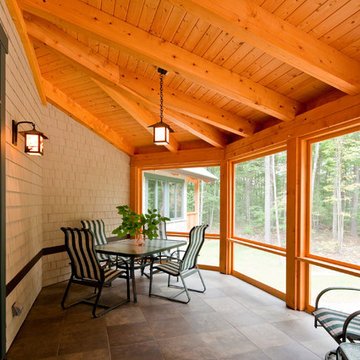
The private home, reminiscent of Maine lodges and family camps, was designed to be a sanctuary for the family and their many relatives. Lassel Architects worked closely with the owners to meet their needs and wishes and collaborated thoroughly with the builder during the construction process to provide a meticulously crafted home.
The open-concept plan, framed by a unique timber frame inspired by Greene & Greene’s designs, provides large open spaces for entertaining with generous views to the lake, along with sleeping lofts that comfortably host a crowd overnight. Each of the family members' bedrooms was configured to provide a view to the lake. The bedroom wings pivot off a staircase which winds around a natural tree trunk up to a tower room with 360-degree views of the surrounding lake and forest. All interiors are framed with natural wood and custom-built furniture and cabinets reinforce daily use and activities.
The family enjoys the home throughout the entire year; therefore careful attention was paid to insulation, air tightness and efficient mechanical systems, including in-floor heating. The house was integrated into the natural topography of the site to connect the interior and exterior spaces and encourage an organic circulation flow. Solar orientation and summer and winter sun angles were studied to shade in the summer and take advantage of passive solar gain in the winter.
Equally important was the use of natural ventilation. The design takes into account cross-ventilation for each bedroom while high and low awning windows to allow cool air to move through the home replacing warm air in the upper floor. The tower functions as a private space with great light and views with the advantage of the Venturi effect on warm summer evenings.
Sandy Agrafiotis
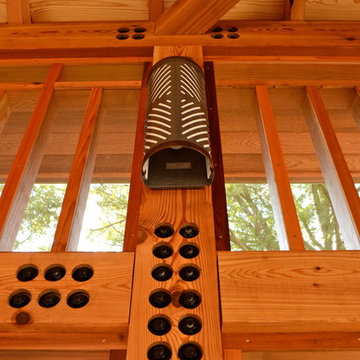
This beautiful screened in porch was handcrafted from Western Red Cedar.
Photos Credit: Archer & Buchanan Architecture
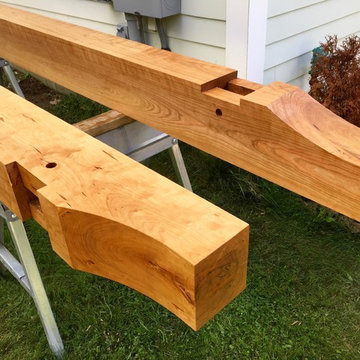
Berkshire Mountain Design Build. -Log Home -Timber Framing -Post and Beam -Historic Preservation
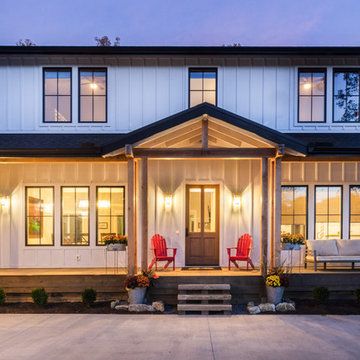
Classic farmhouse front porch at dusk. Custom stone steps and raw douglas fir timbers highlight this front porch.
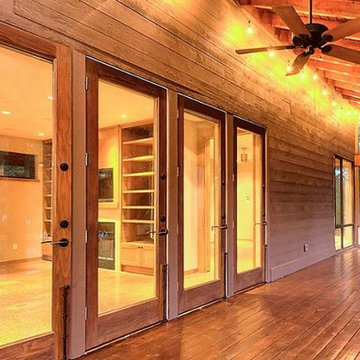
This Modern Bungalow is extremely energy efficient. The use of cypress wood, cedar, marble, travertine, and stone throughout the home is spectacular. Lutron lighting and safe entry system, tankless water heaters,4-zone air conditioning with ultra violet filter, cedar closets, floor to ceiling windows,Lifesource water filtration. Native Texas, water smart landscaping includes plantings of native perennials, ornamentals and trees, a herbal kitchen garden, and much more.
Orange, Purple Veranda Ideas and Designs
8
