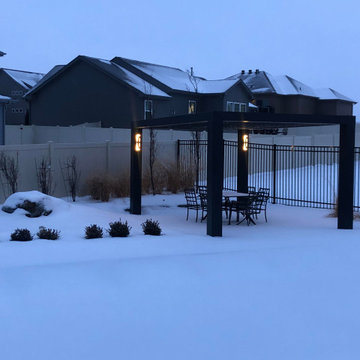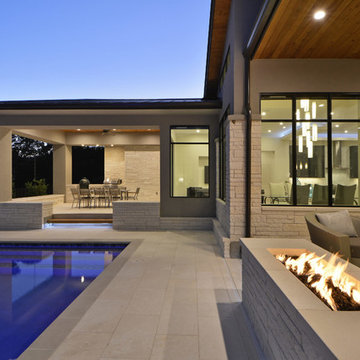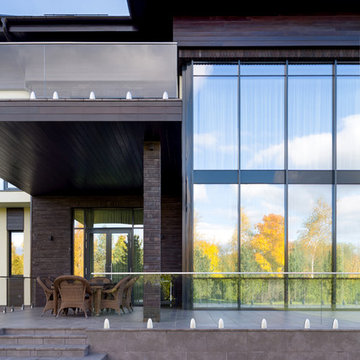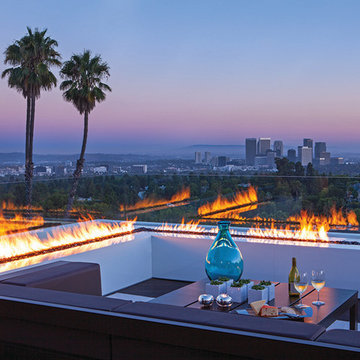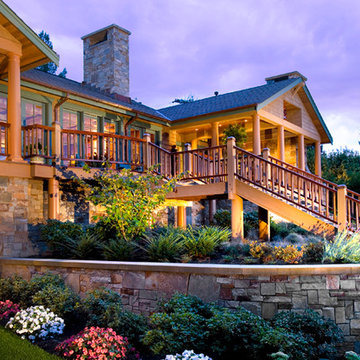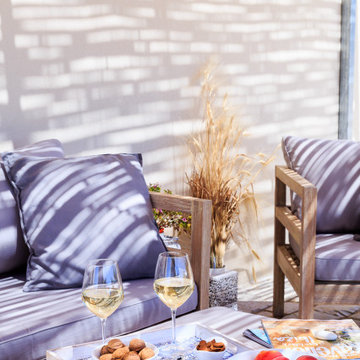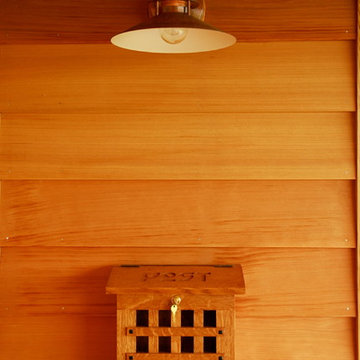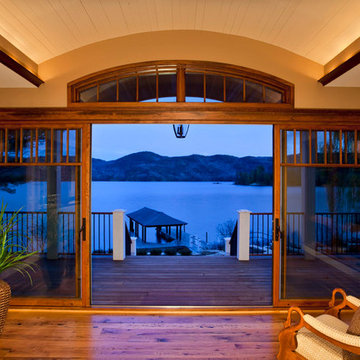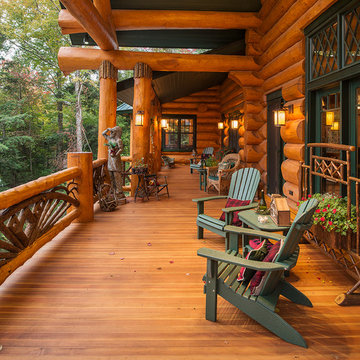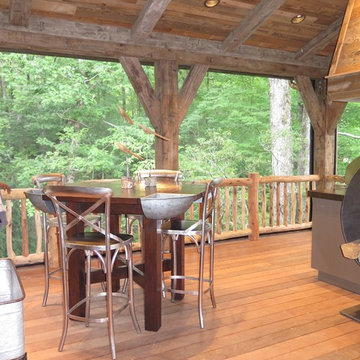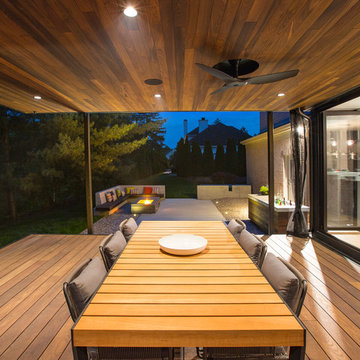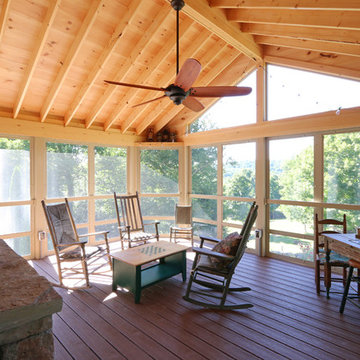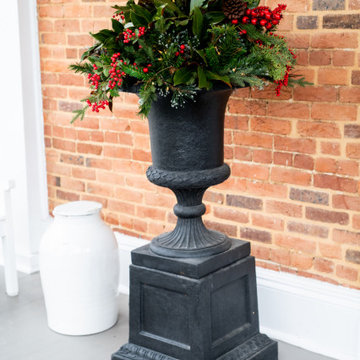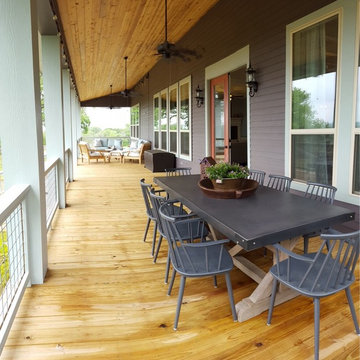Orange, Purple Veranda Ideas and Designs
Refine by:
Budget
Sort by:Popular Today
201 - 220 of 1,371 photos
Item 1 of 3
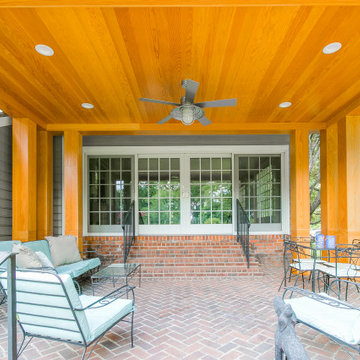
For this repeat client we spruced up their outdoor living space with a cedar covered porch with custom masonry and large French doors and windows. After their porch was complete we returned to construct a home addition for their growing family. The addition flowed seamlessly with the original design of the house while also working around the expanded outdoor space.
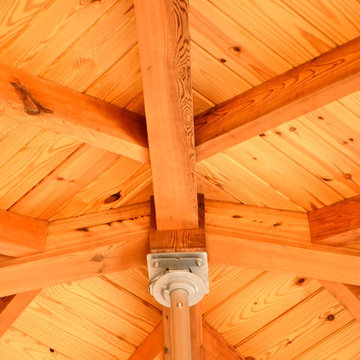
This beautiful screened in porch was handcrafted from Western Red Cedar.
Photos Credit: Archer & Buchanan Architecture
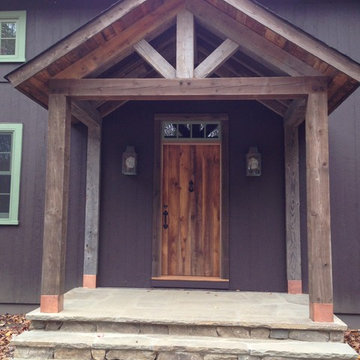
The front porch, with reclaimed timbers and ceiling boards, blue-stone flagging, and a field-stone veneer. Jeff Y
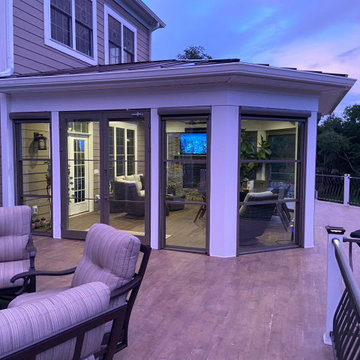
The-first-level-a-large-multi-level-flagstone-patio-with-a-circular-setting-surrounding-with-seating-walls,-built-in-kitchen-,-grill/-The-highlight-of-this-space-was-wood-burning-stoned-fireplace-and-four-columns-with-post-lights.
The-other-part-of-patio-was-covered-with-beaded-cedar-paneling-facing-a-linear-gas-fireplace-covered-in-split-face-stone.-with-four-recessed-infared-ceiling-heater-giving-them-four-season-use.
They-used-this-part-for-entertaining-lit-with-plenty-of-recess-lights,-a-large-scale-bar-covered-in-granite-top,-just-big-enough-to-serve-good-size-parties.
A-lead-walk-covered-with-matching-stones-guiding-down-guests-from-front-yard-into-this-heavenly-backyard,
The second floor was home to large scale 21'x56' of porcelain covered deck with to lead stairs cases.
The wrought Iron bronze french belly railing system enhanced with LED column lights made this deck space suited for day and night entertainment.
Just few steps away is a 18'x18' covered porch furnish with its own linear gas fireplace, large scale TV, infrared heaters overlooking lower circular patio and fireplace. Roofed in with Dark bronze metal roof made this outdoor living space a picture-perfect portrait.
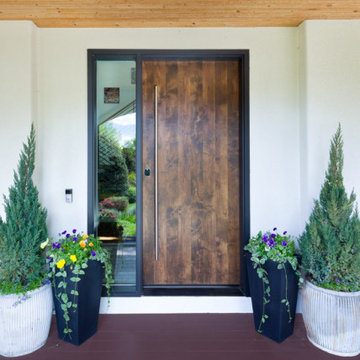
Our eclectic modern home remodel project turned a closed-off home filled with heavy wood details into a contemporary haven for hosting with creative design choices, making the space feel up to date and ready to host lively gatherings.
The main living space that hosts the large custom walnut and steel staircase was a significant upgrade from the heavy wood that closed off other parts of the house from one another. This new staircase is inviting and creates flow from one level to another. The entryway is welcoming with an arched built-in and incredible custom front door. This space also received an upgraded stone fireplace; together with the oversized windows, this space is a cozy gathering space for friends and family.
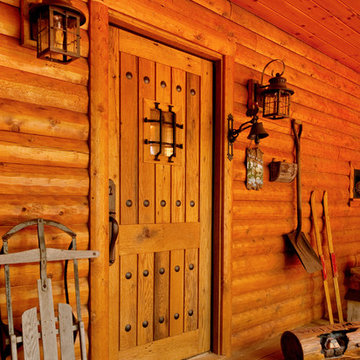
Home by: Katahdin Cedar Log Homes
Photos by: Brian Fitzgerald, Fitzgerald Photo
Orange, Purple Veranda Ideas and Designs
11
